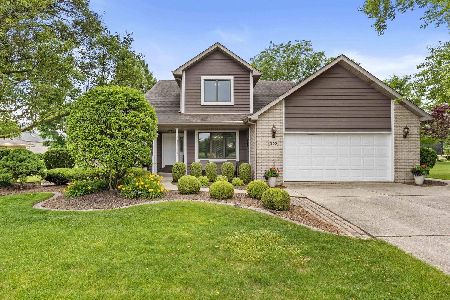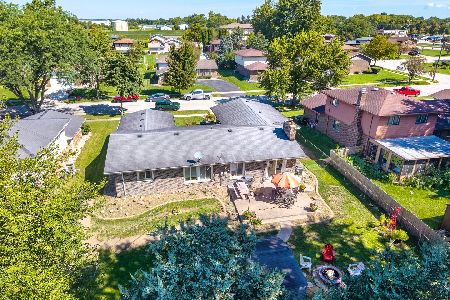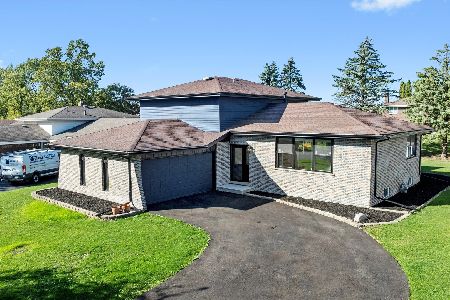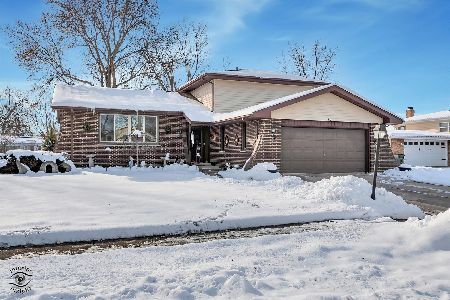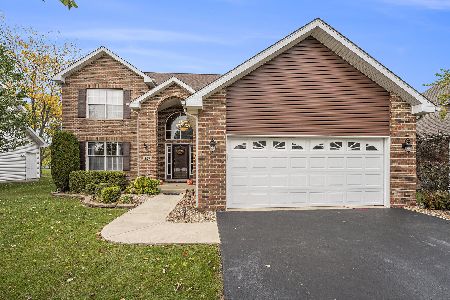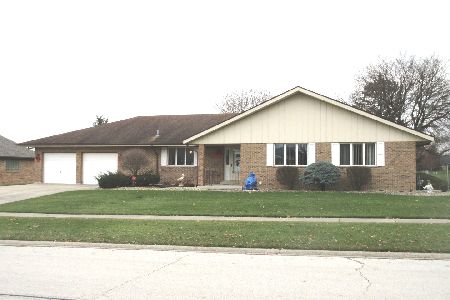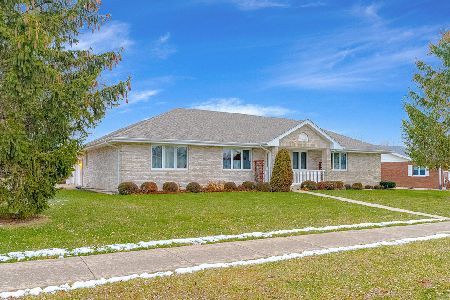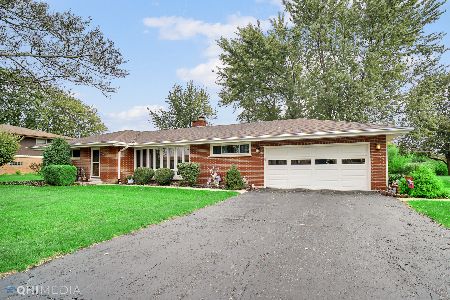352 Miller Street, Beecher, Illinois 60401
$259,900
|
Sold
|
|
| Status: | Closed |
| Sqft: | 2,503 |
| Cost/Sqft: | $108 |
| Beds: | 4 |
| Baths: | 3 |
| Year Built: | 1987 |
| Property Taxes: | $7,779 |
| Days On Market: | 2854 |
| Lot Size: | 0,37 |
Description
Make fun of the golfers from your oversize concrete patio with this massive all brick quad backing to Cardinal Creek Golf course.Vaulted ceilings w/ skylights in living room & kitchen give volume to the space and invite the sunshine in.Totally remodeled kitchen w/ cherry cabinets,granite tops,Sub-Zero refrigerator,double deep pantry, stainless steel appliances & bow window makes food prep a joy. Incredible master bedroom has walk-in closet & glamour bath with double body shower, whirlpool tub and Kohler fixtures. Huge family room ideal for family time with wall to wall fireplace, built-in wood storage and a gas starter. 4th bedroom on LL perfect for related living or home office. All baths updated including granite. Nice laundry/mud room helps transition from garage to house. Anderson windows, R/O water treatment, water softener & central vacuum,dual zoned heat & air and a generator too! Over 2500 Square feet excluding the finished basement. Quality construction. Move-in condition!
Property Specifics
| Single Family | |
| — | |
| Quad Level | |
| 1987 | |
| Partial | |
| — | |
| No | |
| 0.37 |
| Will | |
| — | |
| 0 / Not Applicable | |
| None | |
| Public | |
| Public Sewer | |
| 09895553 | |
| 2222164020250000 |
Property History
| DATE: | EVENT: | PRICE: | SOURCE: |
|---|---|---|---|
| 5 Jun, 2018 | Sold | $259,900 | MRED MLS |
| 23 Apr, 2018 | Under contract | $269,900 | MRED MLS |
| — | Last price change | $279,900 | MRED MLS |
| 26 Mar, 2018 | Listed for sale | $279,900 | MRED MLS |
Room Specifics
Total Bedrooms: 4
Bedrooms Above Ground: 4
Bedrooms Below Ground: 0
Dimensions: —
Floor Type: Carpet
Dimensions: —
Floor Type: Carpet
Dimensions: —
Floor Type: Carpet
Full Bathrooms: 3
Bathroom Amenities: Whirlpool,Separate Shower,Double Sink,Full Body Spray Shower,Double Shower,Soaking Tub
Bathroom in Basement: 0
Rooms: Bonus Room
Basement Description: Partially Finished,Sub-Basement
Other Specifics
| 3 | |
| Concrete Perimeter | |
| — | |
| Patio | |
| Golf Course Lot | |
| 128X136X128X135 | |
| Unfinished | |
| Full | |
| Vaulted/Cathedral Ceilings, Skylight(s), In-Law Arrangement | |
| Range, Dishwasher, High End Refrigerator, Stainless Steel Appliance(s) | |
| Not in DB | |
| Street Lights, Street Paved | |
| — | |
| — | |
| Wood Burning, Gas Starter |
Tax History
| Year | Property Taxes |
|---|---|
| 2018 | $7,779 |
Contact Agent
Nearby Similar Homes
Nearby Sold Comparables
Contact Agent
Listing Provided By
RE/MAX Synergy

