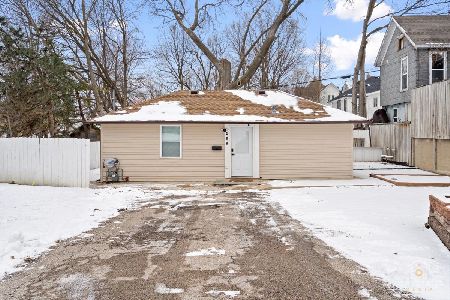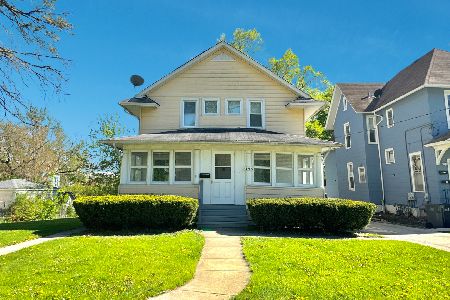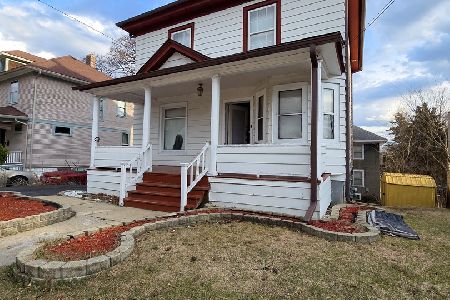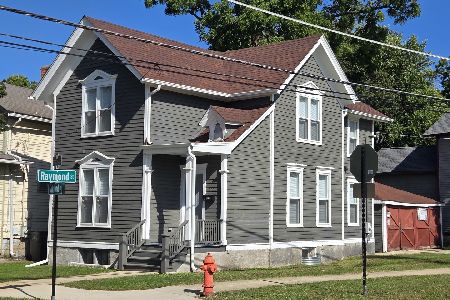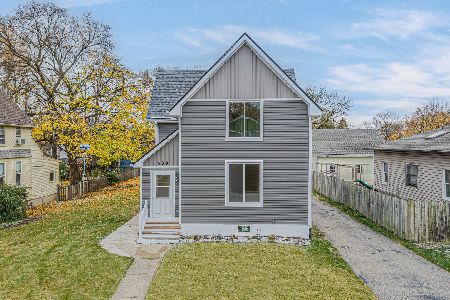352 North Street, Elgin, Illinois 60120
$180,000
|
Sold
|
|
| Status: | Closed |
| Sqft: | 1,566 |
| Cost/Sqft: | $115 |
| Beds: | 3 |
| Baths: | 1 |
| Year Built: | 1910 |
| Property Taxes: | $3,955 |
| Days On Market: | 1654 |
| Lot Size: | 0,14 |
Description
Beautiful historic Elgin home full of charm and character, on a sprawling double lot! Cozy front porch welcomes you home and offers great curb appeal. Interior features include hardwood floors, tall baseboards, stained glass windows, and built-ins. Spacious foyer showcases a gorgeous wood staircase. Large living room with bay window. Separate formal dining room with built in china cabinet leads to the large kitchen. Walk-in pantry exits to the side door which leads to the detached one-car garage. Upstairs are three generously sized bedrooms, which share access to a full hall bath, and a den/home office. Unfinished basement with plenty of room for storage and washer/dryer. Partially fenced yard with brick paver patio. Great location in Elgin's historic district, near the downtown corridor with shopping, dining, entertainment, and more! Walking distance to bus stop and just a 15 minute walk to the Metra Station! Don't miss this one... WELCOME HOME!
Property Specifics
| Single Family | |
| — | |
| American 4-Sq.,Victorian | |
| 1910 | |
| Full | |
| — | |
| No | |
| 0.14 |
| Kane | |
| — | |
| 0 / Not Applicable | |
| None | |
| Public | |
| Public Sewer | |
| 11158855 | |
| 0613176008 |
Nearby Schools
| NAME: | DISTRICT: | DISTANCE: | |
|---|---|---|---|
|
Grade School
Ronald D O'neal Elementary Schoo |
46 | — | |
|
Middle School
Larsen Middle School |
46 | Not in DB | |
|
High School
Elgin High School |
46 | Not in DB | |
Property History
| DATE: | EVENT: | PRICE: | SOURCE: |
|---|---|---|---|
| 19 Dec, 2016 | Sold | $130,000 | MRED MLS |
| 26 Sep, 2016 | Under contract | $139,900 | MRED MLS |
| — | Last price change | $149,000 | MRED MLS |
| 1 Aug, 2016 | Listed for sale | $159,000 | MRED MLS |
| 1 Sep, 2021 | Sold | $180,000 | MRED MLS |
| 19 Jul, 2021 | Under contract | $179,900 | MRED MLS |
| 16 Jul, 2021 | Listed for sale | $179,900 | MRED MLS |
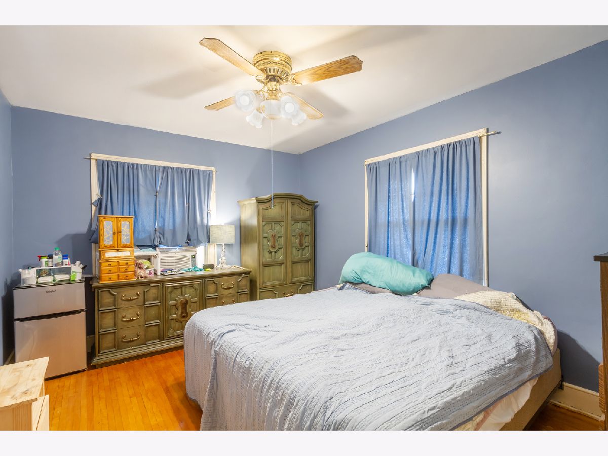
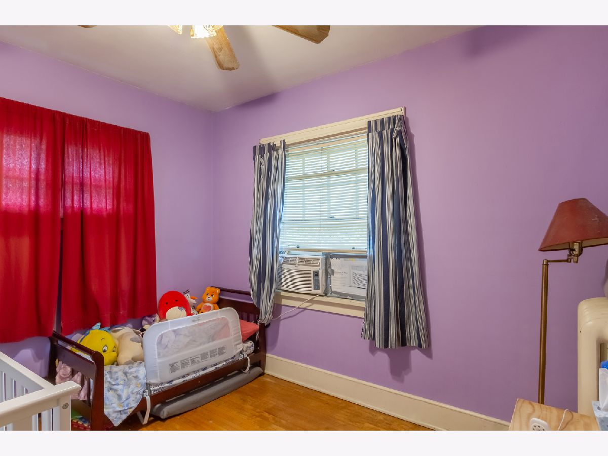
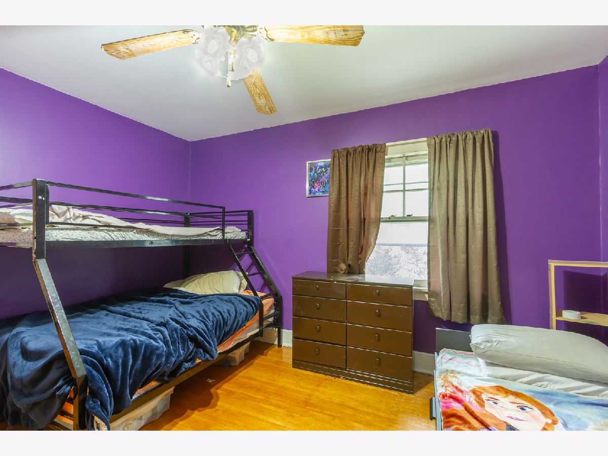
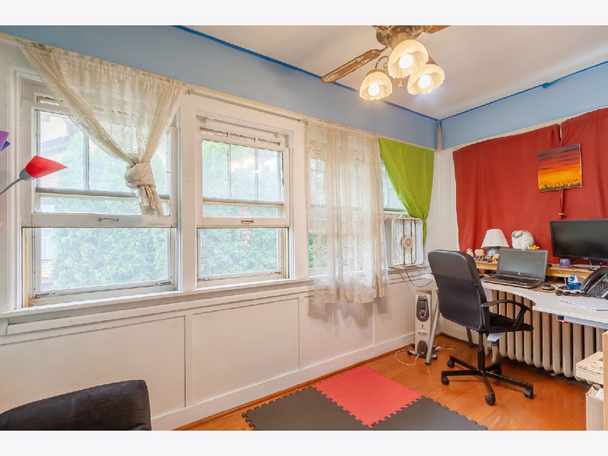
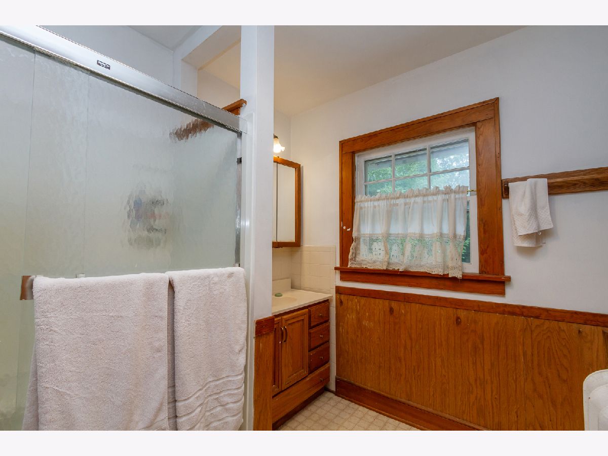
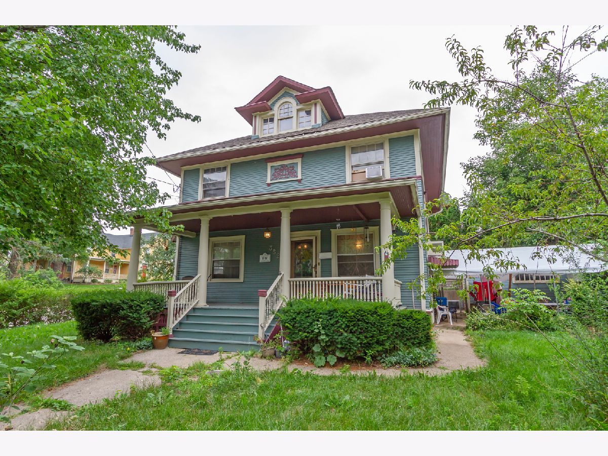
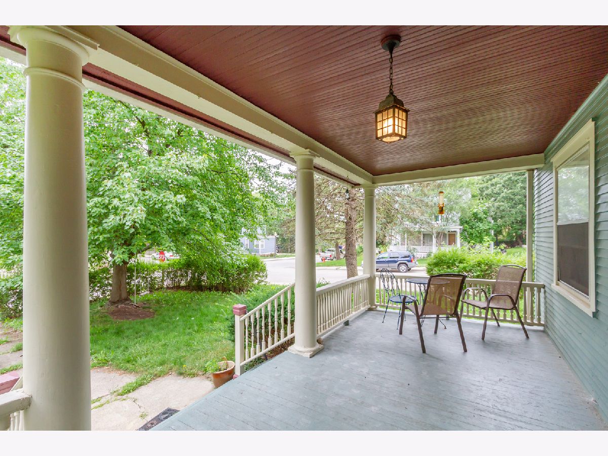
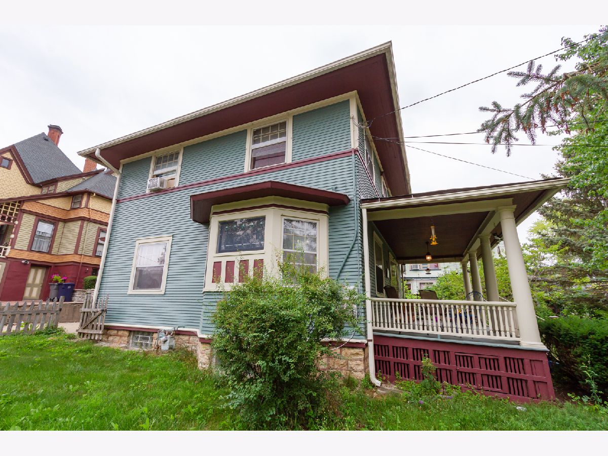
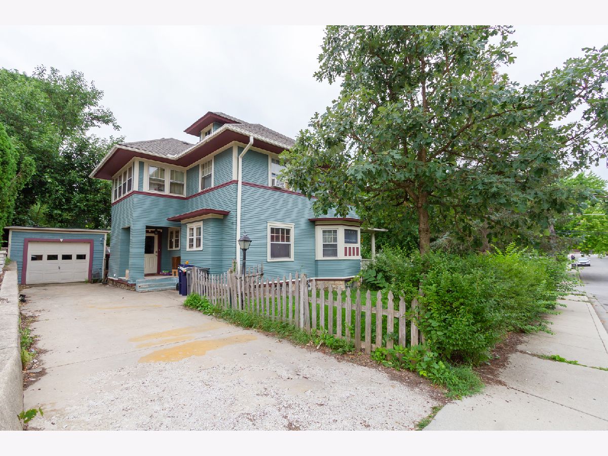
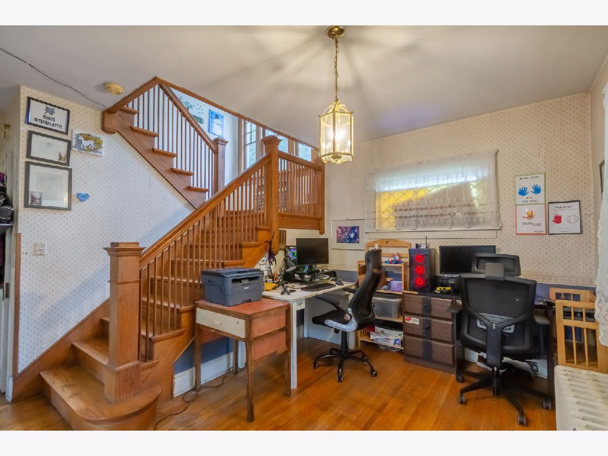
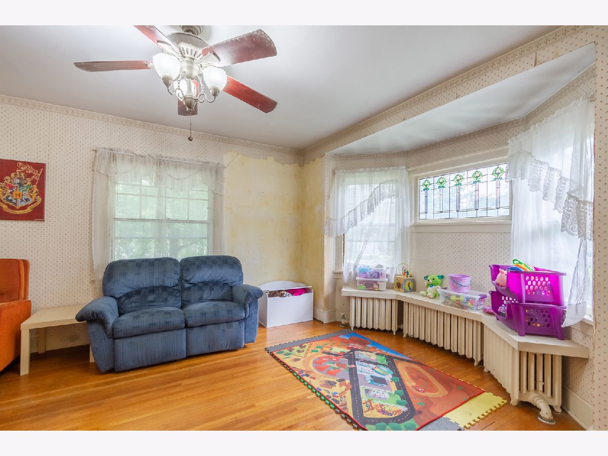
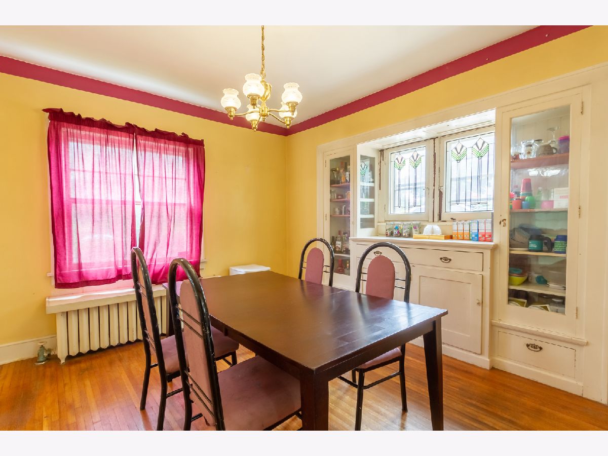
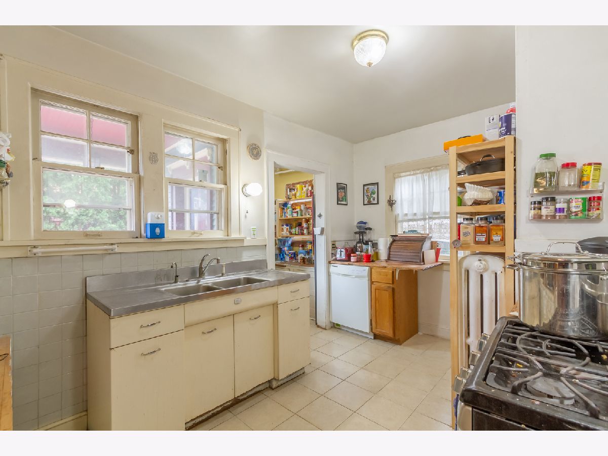
Room Specifics
Total Bedrooms: 3
Bedrooms Above Ground: 3
Bedrooms Below Ground: 0
Dimensions: —
Floor Type: Hardwood
Dimensions: —
Floor Type: Hardwood
Full Bathrooms: 1
Bathroom Amenities: —
Bathroom in Basement: 0
Rooms: Office
Basement Description: Unfinished
Other Specifics
| 1 | |
| Block,Concrete Perimeter | |
| Concrete | |
| Porch, Brick Paver Patio | |
| Corner Lot | |
| 66X95 | |
| Full,Interior Stair | |
| None | |
| Hardwood Floors, Built-in Features | |
| Range, Microwave, Dishwasher, Refrigerator, Washer, Dryer, Disposal | |
| Not in DB | |
| Park, Curbs, Sidewalks, Street Paved | |
| — | |
| — | |
| — |
Tax History
| Year | Property Taxes |
|---|---|
| 2016 | $2,687 |
| 2021 | $3,955 |
Contact Agent
Nearby Similar Homes
Contact Agent
Listing Provided By
RE/MAX Suburban

