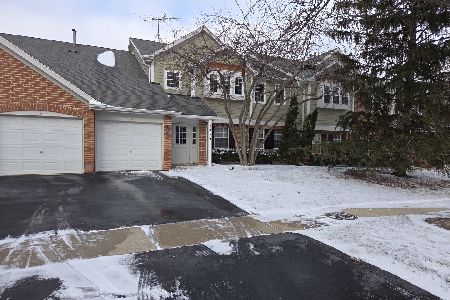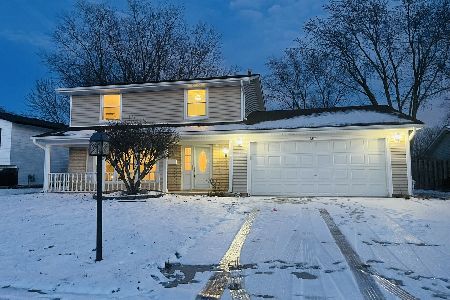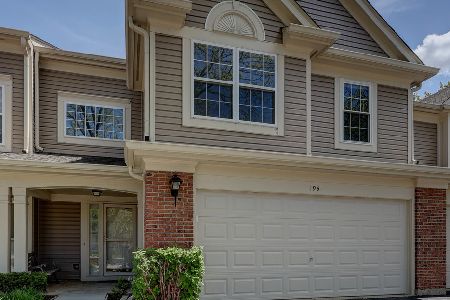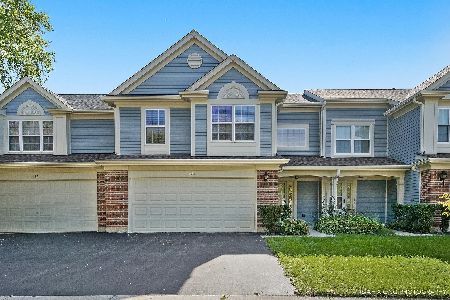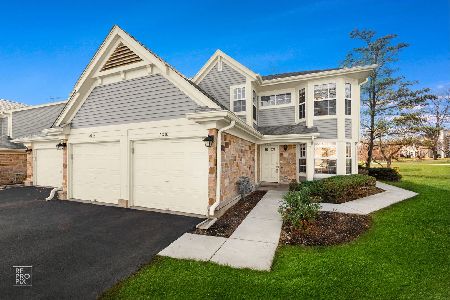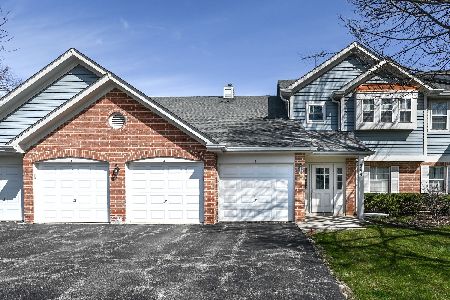352 Pembroke Court, Schaumburg, Illinois 60193
$216,500
|
Sold
|
|
| Status: | Closed |
| Sqft: | 1,400 |
| Cost/Sqft: | $149 |
| Beds: | 3 |
| Baths: | 2 |
| Year Built: | 1991 |
| Property Taxes: | $3,677 |
| Days On Market: | 2845 |
| Lot Size: | 0,00 |
Description
Offer has been verbally accepted. Not your average Townhouse/Condo. Completely renovated with Quality Craftsmanship through-out. This 1st Floor, 3 bedroom, 2 full bath unit offers custom quality finishes, including 42" wood kitchen cabinets, granite counter tops, new sliding glass doors, windows, flooring, baths, cove moldings and so much more. Spacious sun bathed rooms, handicap friendly, beautiful gas fireplace and mantle with built-in cable/AV. Large eat-in kitchen has sliding doors to private patio area with additional sliders from living room. Perfect for grilling and entertaining! In unit laundry room, new hot water tank, extra deep private garage is perfect for additional storage area. Space also in front of the garage for a car and plenty of visitor parking spaces in the center of the cul-de-sac. Pets are welcome. You will not be disappointed.
Property Specifics
| Condos/Townhomes | |
| 1 | |
| — | |
| 1991 | |
| None | |
| — | |
| No | |
| — |
| Cook | |
| Heatherwood Estates | |
| 247 / Monthly | |
| Parking,Insurance,Exterior Maintenance,Lawn Care,Snow Removal | |
| Lake Michigan | |
| Public Sewer | |
| 09914790 | |
| 07193000281023 |
Nearby Schools
| NAME: | DISTRICT: | DISTANCE: | |
|---|---|---|---|
|
Grade School
Albert Einstein Elementary Schoo |
54 | — | |
|
Middle School
Jane Addams Junior High School |
54 | Not in DB | |
|
High School
Hoffman Estates High School |
211 | Not in DB | |
Property History
| DATE: | EVENT: | PRICE: | SOURCE: |
|---|---|---|---|
| 30 Apr, 2012 | Sold | $151,000 | MRED MLS |
| 9 Mar, 2012 | Under contract | $157,900 | MRED MLS |
| 5 Feb, 2012 | Listed for sale | $157,900 | MRED MLS |
| 31 May, 2018 | Sold | $216,500 | MRED MLS |
| 18 Apr, 2018 | Under contract | $209,000 | MRED MLS |
| 12 Apr, 2018 | Listed for sale | $209,000 | MRED MLS |
Room Specifics
Total Bedrooms: 3
Bedrooms Above Ground: 3
Bedrooms Below Ground: 0
Dimensions: —
Floor Type: Carpet
Dimensions: —
Floor Type: Carpet
Full Bathrooms: 2
Bathroom Amenities: Separate Shower,Handicap Shower,Double Sink
Bathroom in Basement: 0
Rooms: Breakfast Room
Basement Description: None
Other Specifics
| 1 | |
| Concrete Perimeter | |
| Asphalt | |
| Patio, End Unit, Cable Access | |
| Cul-De-Sac | |
| COMMON GROUNDS | |
| — | |
| Full | |
| Wood Laminate Floors, First Floor Bedroom, First Floor Laundry, Laundry Hook-Up in Unit | |
| Range, Dishwasher, Refrigerator | |
| Not in DB | |
| — | |
| — | |
| — | |
| Gas Log, Gas Starter |
Tax History
| Year | Property Taxes |
|---|---|
| 2012 | $928 |
| 2018 | $3,677 |
Contact Agent
Nearby Similar Homes
Nearby Sold Comparables
Contact Agent
Listing Provided By
d'aprile properties

