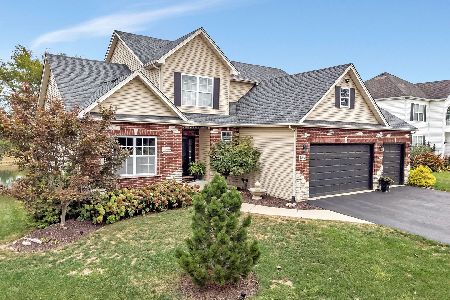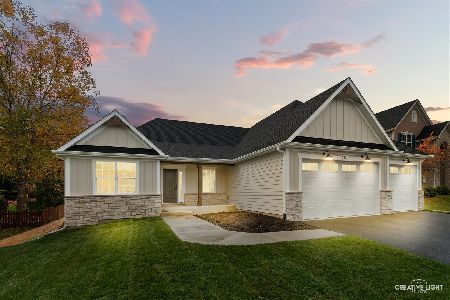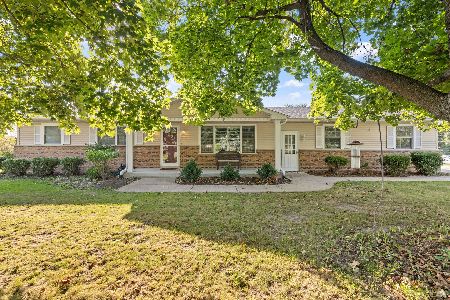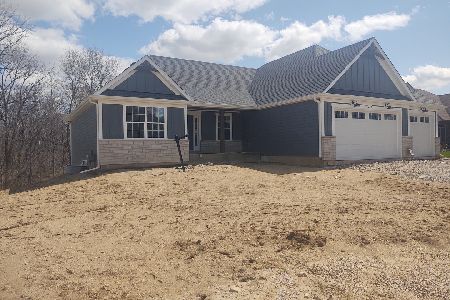352 Poplar Drive, Yorkville, Illinois 60560
$365,000
|
Sold
|
|
| Status: | Closed |
| Sqft: | 4,051 |
| Cost/Sqft: | $91 |
| Beds: | 4 |
| Baths: | 3 |
| Year Built: | 2006 |
| Property Taxes: | $9,449 |
| Days On Market: | 2161 |
| Lot Size: | 0,27 |
Description
BRAND NEW ROOF $20,000 VALUE! Come see this beautifully designed ranch home with fully finished walkout basement in Yorkville's Rivers Edge Subdivision. This cozy home features hardwood floors throughout the main living area. Abundant cabinets, granite counter tops, with all stainless steel appliances in a large open kitchen. Great room has vaulted ceiling with remote gas fireplace. This home is a great place to host family and friends whether in the formal dining room or the casual eating area overlooking the Brazilian hardwood deck and private wooded area with birds galore. Finish off your day by pampering yourself in the master bath soaker tub. The lower level is gorgeously finished with a 4th bedroom and bathroom with a fully tiled enclosed shower, and kitchenette. Lower level door exits to a concrete walkway and one of two patios this house features. This home is a must see to appreciate all upgrades. Experience this peaceful neighborhood for yourself located near Hoover Forest Preserve trails and the Fox River
Property Specifics
| Single Family | |
| — | |
| — | |
| 2006 | |
| Full,Walkout | |
| — | |
| No | |
| 0.27 |
| Kendall | |
| Rivers Edge | |
| 270 / Annual | |
| None | |
| Public | |
| Public Sewer | |
| 10648038 | |
| 0231456014 |
Property History
| DATE: | EVENT: | PRICE: | SOURCE: |
|---|---|---|---|
| 19 Feb, 2010 | Sold | $355,000 | MRED MLS |
| 4 Jan, 2010 | Under contract | $389,900 | MRED MLS |
| 8 Nov, 2009 | Listed for sale | $389,900 | MRED MLS |
| 2 Sep, 2020 | Sold | $365,000 | MRED MLS |
| 18 Jun, 2020 | Under contract | $369,900 | MRED MLS |
| — | Last price change | $379,900 | MRED MLS |
| 26 Feb, 2020 | Listed for sale | $379,900 | MRED MLS |
Room Specifics
Total Bedrooms: 4
Bedrooms Above Ground: 4
Bedrooms Below Ground: 0
Dimensions: —
Floor Type: Carpet
Dimensions: —
Floor Type: Carpet
Dimensions: —
Floor Type: Carpet
Full Bathrooms: 3
Bathroom Amenities: Separate Shower,Double Sink
Bathroom in Basement: 1
Rooms: Den,Foyer,Storage,Walk In Closet,Other Room
Basement Description: Finished
Other Specifics
| 2.5 | |
| — | |
| Asphalt | |
| Deck, Patio, Stamped Concrete Patio | |
| — | |
| 72 X 163 X 110 X 146 | |
| — | |
| Full | |
| Vaulted/Cathedral Ceilings, Hardwood Floors, In-Law Arrangement, Walk-In Closet(s) | |
| — | |
| Not in DB | |
| — | |
| — | |
| — | |
| — |
Tax History
| Year | Property Taxes |
|---|---|
| 2010 | $8,843 |
| 2020 | $9,449 |
Contact Agent
Nearby Similar Homes
Nearby Sold Comparables
Contact Agent
Listing Provided By
Baird & Warner









