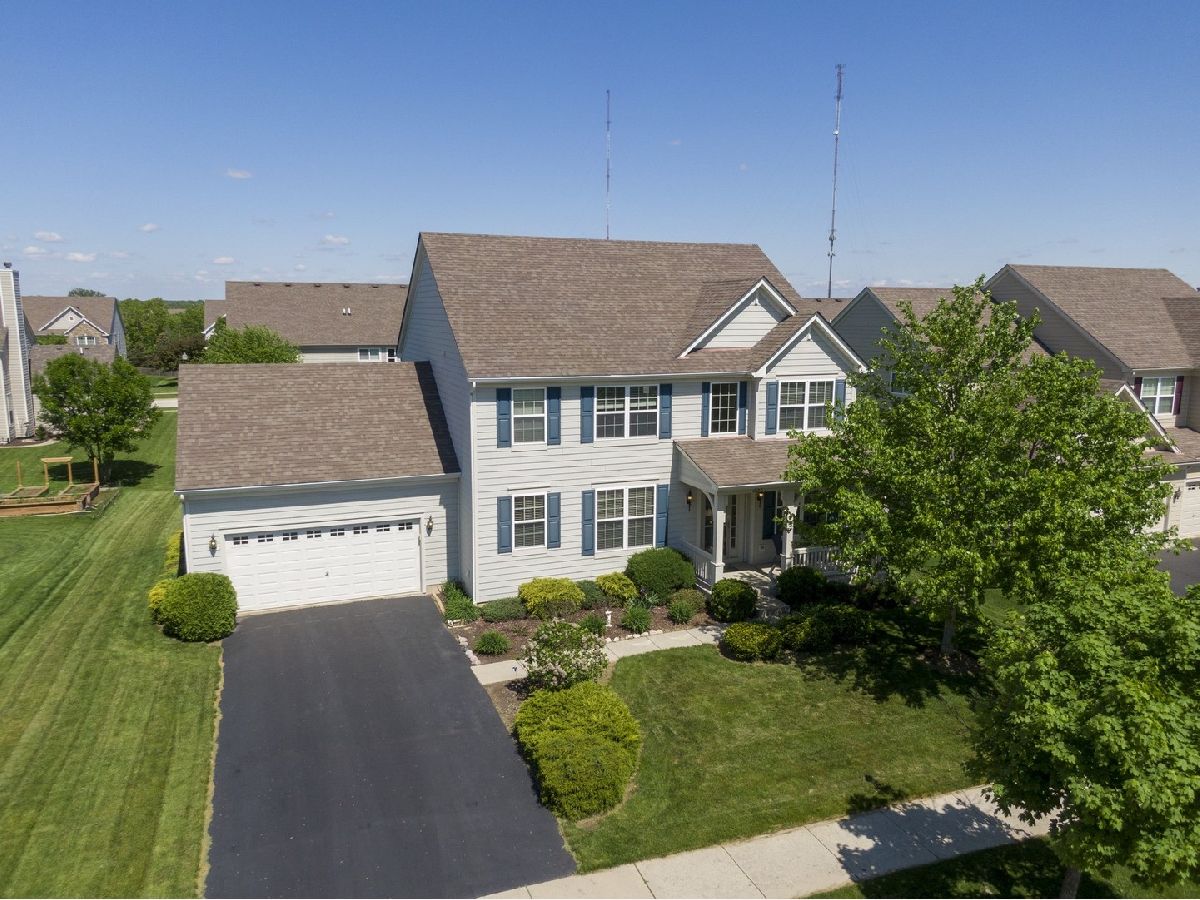352 Shadow Hill Drive, Elgin, Illinois 60124
$475,000
|
Sold
|
|
| Status: | Closed |
| Sqft: | 2,708 |
| Cost/Sqft: | $166 |
| Beds: | 4 |
| Baths: | 3 |
| Year Built: | 2007 |
| Property Taxes: | $10,085 |
| Days On Market: | 1340 |
| Lot Size: | 0,24 |
Description
This spacious two-story home in Shadow Hill has four bedrooms, plus a loft, 1st floor office space, and a full unfinished basement. There are 9-ft ceilings on the first floor, large dining and living room and grand two-story foyer. Relax on your front porch or gorgeous patio in backyard. Park across the street and oversized 2 1/2 car garage! Close to dining and shopping on Randall Rd Corridor!
Property Specifics
| Single Family | |
| — | |
| — | |
| 2007 | |
| — | |
| HUNTINGTON A | |
| No | |
| 0.24 |
| Kane | |
| Shadow Hill | |
| 36 / Monthly | |
| — | |
| — | |
| — | |
| 11415846 | |
| 0524477018 |
Nearby Schools
| NAME: | DISTRICT: | DISTANCE: | |
|---|---|---|---|
|
Grade School
Prairie View Grade School |
301 | — | |
|
Middle School
Prairie Knolls Middle School |
301 | Not in DB | |
|
High School
Central High School |
301 | Not in DB | |
Property History
| DATE: | EVENT: | PRICE: | SOURCE: |
|---|---|---|---|
| 15 Jul, 2022 | Sold | $475,000 | MRED MLS |
| 28 May, 2022 | Under contract | $450,000 | MRED MLS |
| 26 May, 2022 | Listed for sale | $450,000 | MRED MLS |

























Room Specifics
Total Bedrooms: 4
Bedrooms Above Ground: 4
Bedrooms Below Ground: 0
Dimensions: —
Floor Type: —
Dimensions: —
Floor Type: —
Dimensions: —
Floor Type: —
Full Bathrooms: 3
Bathroom Amenities: Separate Shower,Soaking Tub
Bathroom in Basement: 0
Rooms: —
Basement Description: Unfinished
Other Specifics
| 2.5 | |
| — | |
| Asphalt | |
| — | |
| — | |
| 126X83 | |
| — | |
| — | |
| — | |
| — | |
| Not in DB | |
| — | |
| — | |
| — | |
| — |
Tax History
| Year | Property Taxes |
|---|---|
| 2022 | $10,085 |
Contact Agent
Nearby Sold Comparables
Contact Agent
Listing Provided By
@properties Christie's International Real Estate






