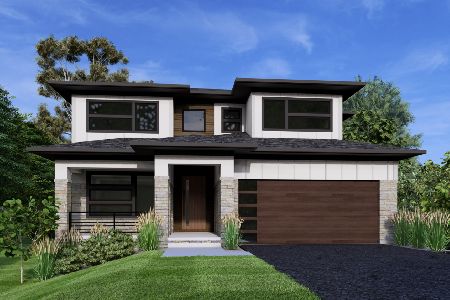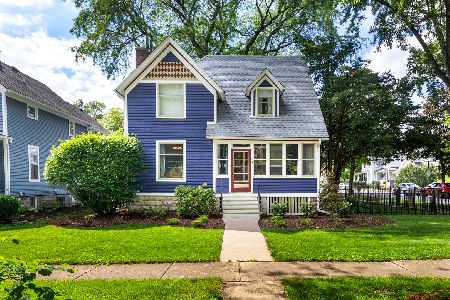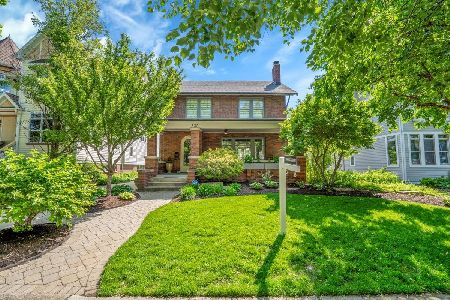352 Sleight Street, Naperville, Illinois 60540
$1,000,000
|
Sold
|
|
| Status: | Closed |
| Sqft: | 5,229 |
| Cost/Sqft: | $210 |
| Beds: | 5 |
| Baths: | 6 |
| Year Built: | 2004 |
| Property Taxes: | $29,876 |
| Days On Market: | 2271 |
| Lot Size: | 0,20 |
Description
City Living in the heart of DOWNTOWN NAPERVILLE. PRISTINE Brownstone just 5 blocks to popular stores & restaurants, .8m to TRAIN and minutes to major highways. QUALITY-built w/10' ceilings, TIMELESS millwork, gleaming hardwood floors & built-in cabinetry. EPICUREAN KITCHEN features granite, high-end appliances (Subzero, Dacor), massive 10' island; Open to SPACIOUS Family Rm. Butler's pantry w/sink & beverage fridge. Sun-filled Breakfast Rm w/3 skylights & two walls of windows. 2nd flr Family Work Center w/planning desk for projects, laundry; 3RD FL IN-LAW or RETURNING teens suite with 5th BR, full BA & Living rm. LUXURIOUS Master Suite w/private balcony, huge WIC. SPA BATH features marble counters & whirlpool tub. Top shelf Finished Basement w/temp-controlled WINE CELLAR, Rec rm, BILLIARD rm, Game rm w/serving station & ice-maker, Gym & Full Bath. Drive straight-in (not tandem) 3Car atttached heated garage w/stair to basement. Fenced rear yard. Central Vac, Security System. Newer: HVAC, H2O Htr, Carpet 3rd fl, Interior & Exterior paint, lighting. INCREDIBLE VALUE @ $210/sq ft.
Property Specifics
| Single Family | |
| — | |
| — | |
| 2004 | |
| Full,English | |
| — | |
| No | |
| 0.2 |
| Du Page | |
| — | |
| — / Not Applicable | |
| None | |
| Lake Michigan,Public | |
| Public Sewer, Sewer-Storm | |
| 10533669 | |
| 0818332010 |
Nearby Schools
| NAME: | DISTRICT: | DISTANCE: | |
|---|---|---|---|
|
Grade School
Highlands Elementary School |
203 | — | |
|
Middle School
Kennedy Junior High School |
203 | Not in DB | |
|
High School
Naperville Central High School |
203 | Not in DB | |
Property History
| DATE: | EVENT: | PRICE: | SOURCE: |
|---|---|---|---|
| 19 Dec, 2019 | Sold | $1,000,000 | MRED MLS |
| 19 Nov, 2019 | Under contract | $1,099,000 | MRED MLS |
| 30 Sep, 2019 | Listed for sale | $1,099,000 | MRED MLS |
Room Specifics
Total Bedrooms: 5
Bedrooms Above Ground: 5
Bedrooms Below Ground: 0
Dimensions: —
Floor Type: Carpet
Dimensions: —
Floor Type: Carpet
Dimensions: —
Floor Type: Carpet
Dimensions: —
Floor Type: —
Full Bathrooms: 6
Bathroom Amenities: Whirlpool,Separate Shower,Full Body Spray Shower
Bathroom in Basement: 1
Rooms: Bedroom 5,Eating Area,Office,Bonus Room,Recreation Room,Game Room,Exercise Room,Walk In Closet,Mud Room
Basement Description: Finished
Other Specifics
| 3 | |
| Concrete Perimeter | |
| Concrete | |
| Balcony, Porch, Brick Paver Patio | |
| Fenced Yard,Landscaped | |
| 55 X 158 | |
| Finished | |
| Full | |
| Vaulted/Cathedral Ceilings, Skylight(s), Bar-Wet, Hardwood Floors, Second Floor Laundry | |
| Double Oven, Microwave, Dishwasher, High End Refrigerator, Bar Fridge, Washer, Dryer, Disposal, Stainless Steel Appliance(s), Wine Refrigerator, Cooktop | |
| Not in DB | |
| Sidewalks, Street Lights, Street Paved | |
| — | |
| — | |
| Gas Log, Gas Starter |
Tax History
| Year | Property Taxes |
|---|---|
| 2019 | $29,876 |
Contact Agent
Nearby Similar Homes
Nearby Sold Comparables
Contact Agent
Listing Provided By
Keller Williams Infinity










