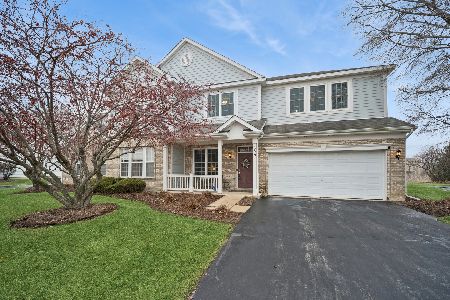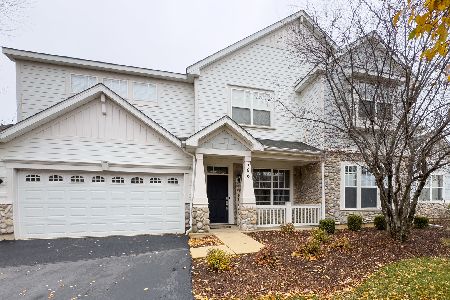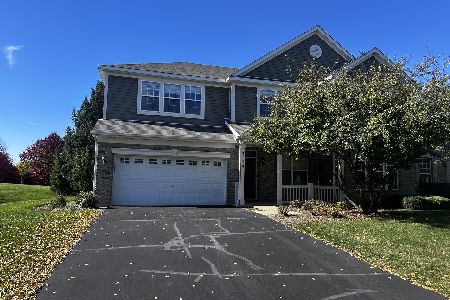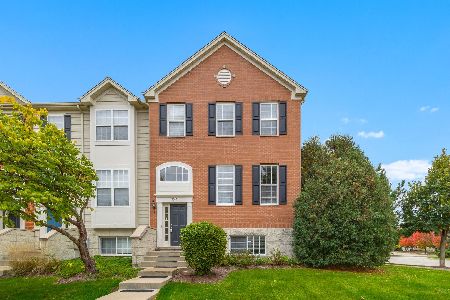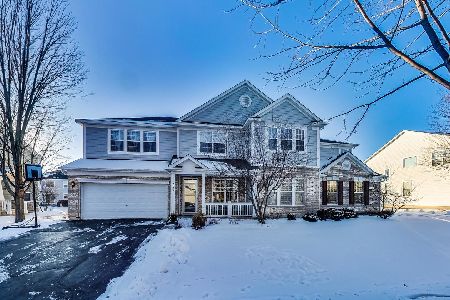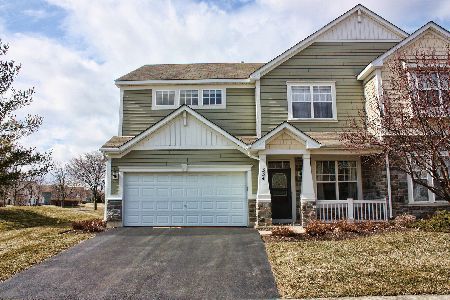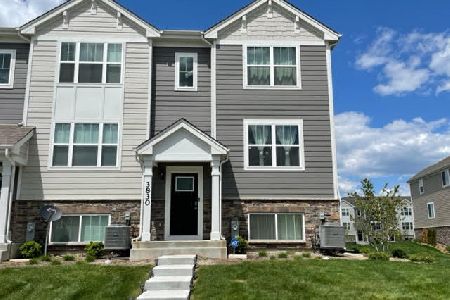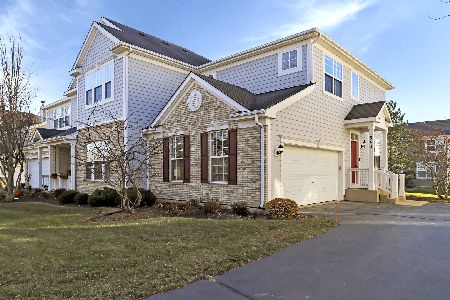352 Victoria Lane, Elgin, Illinois 60124
$240,000
|
Sold
|
|
| Status: | Closed |
| Sqft: | 2,300 |
| Cost/Sqft: | $104 |
| Beds: | 3 |
| Baths: | 3 |
| Year Built: | 2005 |
| Property Taxes: | $5,810 |
| Days On Market: | 3537 |
| Lot Size: | 0,00 |
Description
Like new, beautifully updated duplex! This unit has three bedrooms plus a loft. Completely repainted in neutral tones, all new carpeting and hardwood floors are in excellent condition. Kitchen with loads of cabinetry, granite counter tops under cabinet lighting. Kitchen has both an eating area and eating bar. Less than one year, new stainless steel Samsung dishwasher & microwave, Kitchenaid refrigerator. Master suite with vaulted ceiling, large walk in closet. Master bath with separate tub and shower. Second floor laundry with new LG washer and dryer and utility tub. Huge family room with wood burning fireplace and built in shelving. Professionally finished basement with a workroom, storage and large recreation room with a wet bar area. Concrete patio in backyard. Ready for a quick close! Agent related to seller.
Property Specifics
| Condos/Townhomes | |
| 2 | |
| — | |
| 2005 | |
| Partial | |
| — | |
| No | |
| — |
| Kane | |
| Copper Springs | |
| 210 / Monthly | |
| Insurance,Exterior Maintenance,Lawn Care,Snow Removal | |
| Public | |
| Public Sewer | |
| 09234129 | |
| 0619255014 |
Nearby Schools
| NAME: | DISTRICT: | DISTANCE: | |
|---|---|---|---|
|
Grade School
Prairie View Grade School |
301 | — | |
|
Middle School
Central Middle School |
301 | Not in DB | |
|
High School
Central High School |
301 | Not in DB | |
Property History
| DATE: | EVENT: | PRICE: | SOURCE: |
|---|---|---|---|
| 28 Sep, 2016 | Sold | $240,000 | MRED MLS |
| 26 Jul, 2016 | Under contract | $240,000 | MRED MLS |
| — | Last price change | $250,000 | MRED MLS |
| 21 May, 2016 | Listed for sale | $250,000 | MRED MLS |
Room Specifics
Total Bedrooms: 3
Bedrooms Above Ground: 3
Bedrooms Below Ground: 0
Dimensions: —
Floor Type: Carpet
Dimensions: —
Floor Type: Carpet
Full Bathrooms: 3
Bathroom Amenities: —
Bathroom in Basement: 0
Rooms: Loft,Recreation Room,Workshop
Basement Description: Finished
Other Specifics
| 2 | |
| — | |
| — | |
| Patio, End Unit | |
| — | |
| 59X110 | |
| — | |
| Full | |
| Vaulted/Cathedral Ceilings, Hardwood Floors, Second Floor Laundry | |
| Range, Microwave, Dishwasher, Refrigerator, Washer, Dryer, Disposal, Stainless Steel Appliance(s) | |
| Not in DB | |
| — | |
| — | |
| — | |
| Attached Fireplace Doors/Screen, Gas Log |
Tax History
| Year | Property Taxes |
|---|---|
| 2016 | $5,810 |
Contact Agent
Nearby Similar Homes
Nearby Sold Comparables
Contact Agent
Listing Provided By
Coldwell Banker Residential

