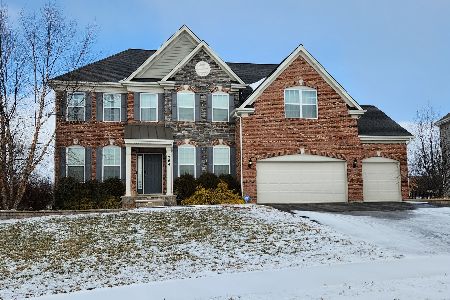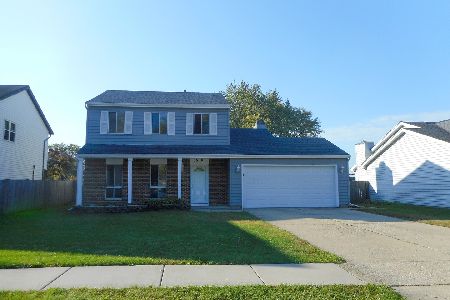352 Wentworth Lane, Bartlett, Illinois 60103
$317,525
|
Sold
|
|
| Status: | Closed |
| Sqft: | 2,526 |
| Cost/Sqft: | $131 |
| Beds: | 4 |
| Baths: | 4 |
| Year Built: | 1991 |
| Property Taxes: | $9,982 |
| Days On Market: | 3407 |
| Lot Size: | 0,18 |
Description
Priced to Move! One of the largest models with a fully enclosed sunroom off the familyroom over looking the backyard. New hardwood floors and carpet were installed along with a fresh coat of paint throughout the house. Home features granite countertops, SS appl, dry bar, eat in kitchen, vaulted master bedroom w/ walk in california closets, master bath w/ separate tub & shower, large bedrooms, remolded second bathroom, finished basement having 3 rooms plus a full bathroom and in 2014 a new roof/furnace/AC. Walking distance to elementary school, great parks, soccer fields, biking and running trails. Well rated school and a couple miles from Metra and expressway.
Property Specifics
| Single Family | |
| — | |
| — | |
| 1991 | |
| Full | |
| WATERFORD | |
| No | |
| 0.18 |
| Du Page | |
| Fairfax Crossings | |
| 0 / Not Applicable | |
| None | |
| Lake Michigan | |
| Public Sewer | |
| 09353673 | |
| 0114407023 |
Nearby Schools
| NAME: | DISTRICT: | DISTANCE: | |
|---|---|---|---|
|
Grade School
Hawk Hollow Elementary School |
46 | — | |
|
Middle School
East View Middle School |
46 | Not in DB | |
|
High School
Bartlett High School |
46 | Not in DB | |
Property History
| DATE: | EVENT: | PRICE: | SOURCE: |
|---|---|---|---|
| 7 Nov, 2016 | Sold | $317,525 | MRED MLS |
| 4 Oct, 2016 | Under contract | $329,900 | MRED MLS |
| 28 Sep, 2016 | Listed for sale | $329,900 | MRED MLS |
Room Specifics
Total Bedrooms: 5
Bedrooms Above Ground: 4
Bedrooms Below Ground: 1
Dimensions: —
Floor Type: Carpet
Dimensions: —
Floor Type: Carpet
Dimensions: —
Floor Type: Carpet
Dimensions: —
Floor Type: —
Full Bathrooms: 4
Bathroom Amenities: —
Bathroom in Basement: 1
Rooms: Bedroom 5,Heated Sun Room
Basement Description: Finished
Other Specifics
| 2 | |
| — | |
| — | |
| Patio | |
| — | |
| 70 X 120 | |
| — | |
| Full | |
| Vaulted/Cathedral Ceilings, Hardwood Floors, First Floor Laundry | |
| Range, Dishwasher, Refrigerator, Disposal | |
| Not in DB | |
| Sidewalks, Street Lights, Street Paved | |
| — | |
| — | |
| — |
Tax History
| Year | Property Taxes |
|---|---|
| 2016 | $9,982 |
Contact Agent
Nearby Similar Homes
Nearby Sold Comparables
Contact Agent
Listing Provided By
RE/MAX Central Inc.







