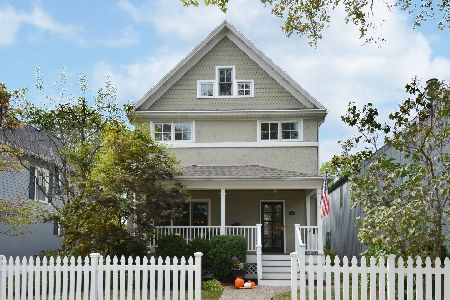352 Wisconsin Avenue, Lake Forest, Illinois 60045
$825,000
|
Sold
|
|
| Status: | Closed |
| Sqft: | 2,695 |
| Cost/Sqft: | $312 |
| Beds: | 3 |
| Baths: | 3 |
| Year Built: | 1910 |
| Property Taxes: | $10,803 |
| Days On Market: | 3903 |
| Lot Size: | 0,12 |
Description
Beautifully renovated home moments from Market Square and Metra. Hardwood floors, tall ceilings, crown molding, built-ins. Gourmet kitchen w/Subzero, Viking 6 burner gas stove, double ovens, granite counters, island, breakfast bar. Great 3rd floor w/large den and separate office connecting to deck. Private patio great for entertaining. Buyer to pay LF transfer tax $4/$1000
Property Specifics
| Single Family | |
| — | |
| — | |
| 1910 | |
| Full | |
| — | |
| No | |
| 0.12 |
| Lake | |
| — | |
| 0 / Not Applicable | |
| None | |
| Public | |
| Public Sewer | |
| 08889127 | |
| 12283150230000 |
Nearby Schools
| NAME: | DISTRICT: | DISTANCE: | |
|---|---|---|---|
|
Grade School
Sheridan Elementary School |
67 | — | |
|
Middle School
Deer Path Middle School |
67 | Not in DB | |
|
High School
Lake Forest High School |
115 | Not in DB | |
Property History
| DATE: | EVENT: | PRICE: | SOURCE: |
|---|---|---|---|
| 1 Jun, 2015 | Sold | $825,000 | MRED MLS |
| 13 Apr, 2015 | Under contract | $840,000 | MRED MLS |
| 13 Apr, 2015 | Listed for sale | $840,000 | MRED MLS |
| 15 Jul, 2020 | Sold | $745,000 | MRED MLS |
| 16 Apr, 2020 | Under contract | $749,000 | MRED MLS |
| 16 Apr, 2020 | Listed for sale | $749,000 | MRED MLS |
Room Specifics
Total Bedrooms: 3
Bedrooms Above Ground: 3
Bedrooms Below Ground: 0
Dimensions: —
Floor Type: Hardwood
Dimensions: —
Floor Type: Hardwood
Full Bathrooms: 3
Bathroom Amenities: Whirlpool,Separate Shower,Double Sink
Bathroom in Basement: 0
Rooms: Den,Office,Recreation Room
Basement Description: Partially Finished
Other Specifics
| 2 | |
| — | |
| Off Alley | |
| Porch, Roof Deck, Brick Paver Patio | |
| — | |
| 50X127.7X65X128.4 | |
| Finished | |
| Full | |
| Bar-Dry, Hardwood Floors | |
| Double Oven, Microwave, Dishwasher, Refrigerator, Disposal | |
| Not in DB | |
| Sidewalks | |
| — | |
| — | |
| Gas Log, Gas Starter |
Tax History
| Year | Property Taxes |
|---|---|
| 2015 | $10,803 |
| 2020 | $12,622 |
Contact Agent
Nearby Similar Homes
Nearby Sold Comparables
Contact Agent
Listing Provided By
Griffith, Grant & Lackie








