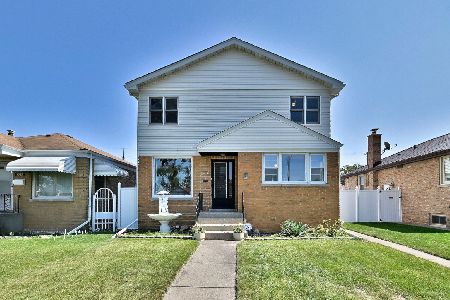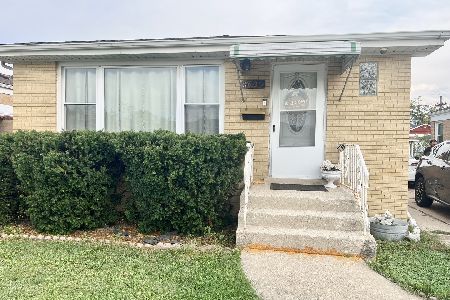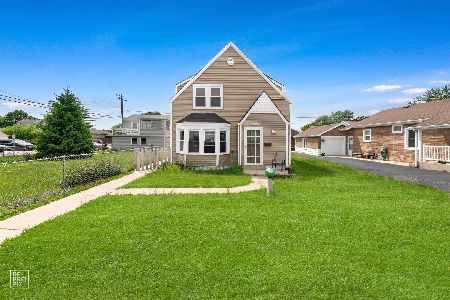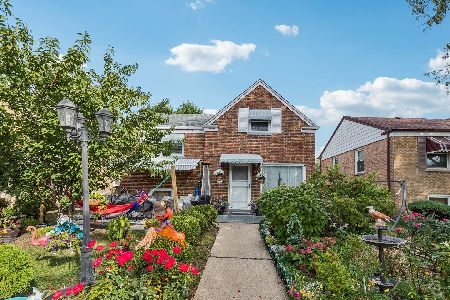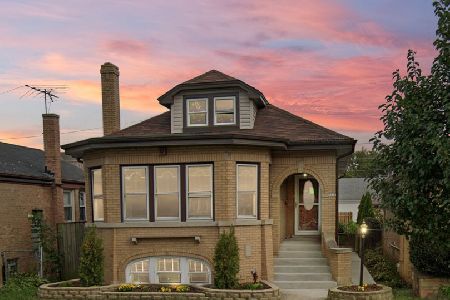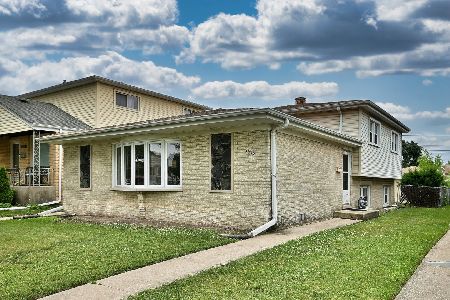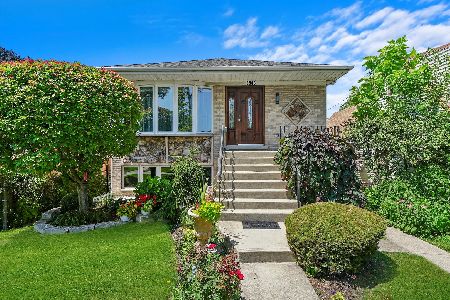3520 Sunset Lane, Franklin Park, Illinois 60131
$299,000
|
Sold
|
|
| Status: | Closed |
| Sqft: | 1,532 |
| Cost/Sqft: | $195 |
| Beds: | 3 |
| Baths: | 3 |
| Year Built: | 1955 |
| Property Taxes: | $5,103 |
| Days On Market: | 1107 |
| Lot Size: | 0,00 |
Description
North Franklin Park Brick / Vinyl ranch with a 2nd story addition. 3 bedrooms all on the 2nd floor with a full bath. Main floor has hardwood floors under the carpets. Eat in size kitchen with bay window. Wood cabinets, vinyl flooring, and all appliances included. White Maytag 4 burner gas stove with grates, White Maytag freezer on top refrigerator, over the stove Whirlpool microwave, and Maytag washer and dryer. 1st floor family room with sliding glass doors out to the wood deck. Sliding glass doors have rolling security shutters. Main floor full bath has a walk in shower. Newer windows. Newer Rheem 90+ efficiency furnace. Central Air. Newer Maytag 40 gallon hot water heater. Newer roof. Newer vinyl siding on the 2nd floor. 100 amps circuit breaker electric. Finished basement has glass block windows, a rec room, bonus room, laundry room, storage room w/workbench, and 1/2 bath. Sump pump and ejector pump. 2.5 car garage has a newer electric garage door opener and a 7 ft overhead door. Fenced yard. Front porch with room for a couple of chairs. Home is located with easy access to all of the wonderful amenities Franklin Park has to offer, steps to North Park, enjoy summer concerts, the fitness center or enjoy the event space; 15 minutes walk to the Pool on Pacific. Easy access to the Metra train going downtown, minutes to shopping, grocery stores, restaurants, expressways, O'Hare Airport, and much more! A great buy in a great location. Selling as-is. SPECIAL FINANCING AVAILABLE FOR THIS PROPERTY. SEE BROKER REMARKS.
Property Specifics
| Single Family | |
| — | |
| — | |
| 1955 | |
| — | |
| — | |
| No | |
| — |
| Cook | |
| — | |
| 0 / Not Applicable | |
| — | |
| — | |
| — | |
| 11696948 | |
| 12213040490000 |
Nearby Schools
| NAME: | DISTRICT: | DISTANCE: | |
|---|---|---|---|
|
Grade School
Scott Elementary School |
83 | — | |
|
Middle School
Mannheim Middle School |
83 | Not in DB | |
|
High School
East Leyden High School |
212 | Not in DB | |
Property History
| DATE: | EVENT: | PRICE: | SOURCE: |
|---|---|---|---|
| 17 Feb, 2023 | Sold | $299,000 | MRED MLS |
| 18 Jan, 2023 | Under contract | $299,000 | MRED MLS |
| 6 Jan, 2023 | Listed for sale | $299,000 | MRED MLS |
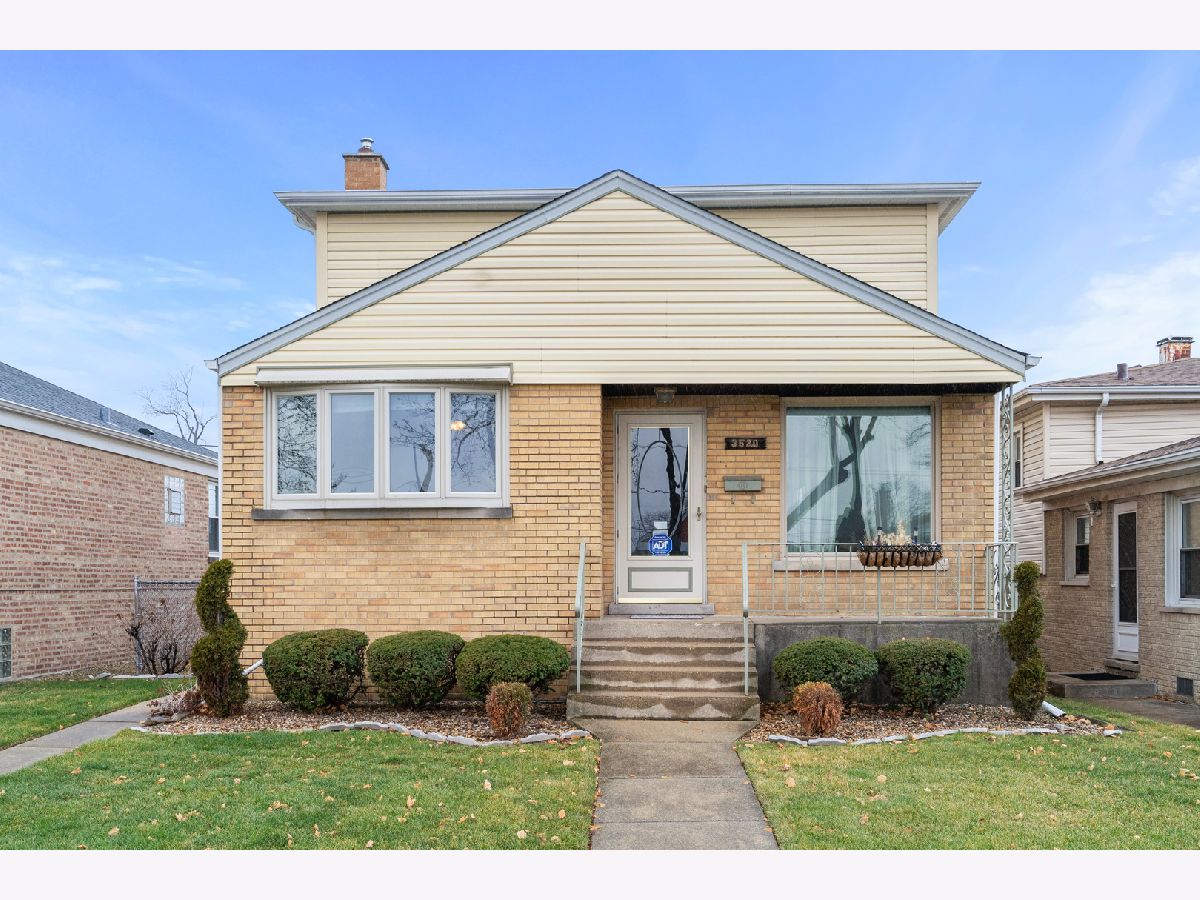
Room Specifics
Total Bedrooms: 3
Bedrooms Above Ground: 3
Bedrooms Below Ground: 0
Dimensions: —
Floor Type: —
Dimensions: —
Floor Type: —
Full Bathrooms: 3
Bathroom Amenities: —
Bathroom in Basement: 1
Rooms: —
Basement Description: Finished
Other Specifics
| 2 | |
| — | |
| Off Alley | |
| — | |
| — | |
| 37.4 X 123.6 | |
| — | |
| — | |
| — | |
| — | |
| Not in DB | |
| — | |
| — | |
| — | |
| — |
Tax History
| Year | Property Taxes |
|---|---|
| 2023 | $5,103 |
Contact Agent
Nearby Similar Homes
Nearby Sold Comparables
Contact Agent
Listing Provided By
RE/MAX City

