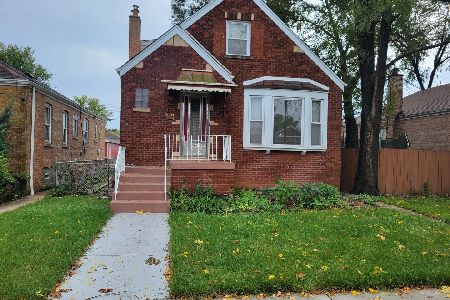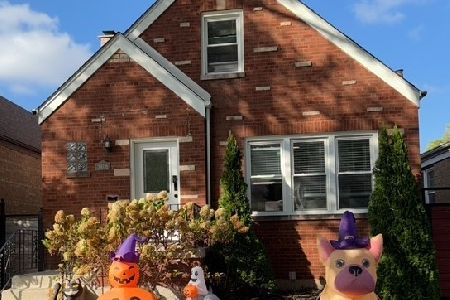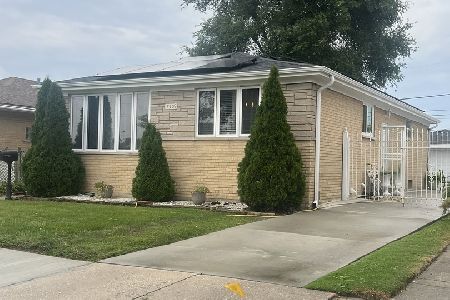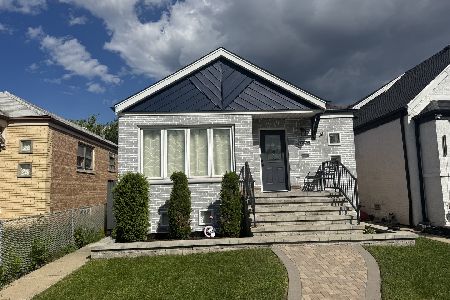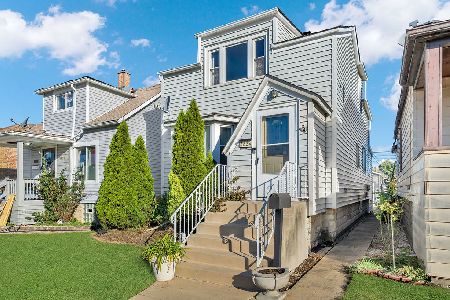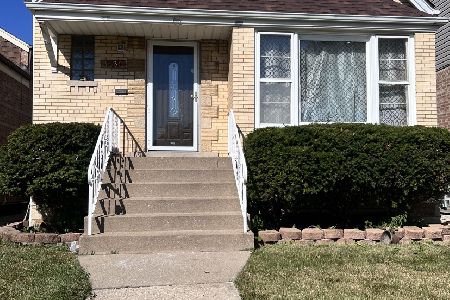3521 72nd Street, Chicago Lawn, Chicago, Illinois 60629
$240,000
|
Sold
|
|
| Status: | Closed |
| Sqft: | 1,150 |
| Cost/Sqft: | $191 |
| Beds: | 4 |
| Baths: | 2 |
| Year Built: | 1950 |
| Property Taxes: | $2,146 |
| Days On Market: | 1477 |
| Lot Size: | 0,09 |
Description
Beautifully remodeled all brick 4 bedroom 2 bath home which is situated on a nicely landscaped back yard with 6' privacy wood fence. Offering separate great Media room / Dining area concept with many upgrades and focuses on custom details. Home offers large kitchen with eating area finished walkout basement with more than 800 SF of additional living space, concrete patio and breath taking view of privately fenced rear yard. Spacious two car detached garage with plenty of storage. Pretty much Move-In condition!!! and the best part.... NO Association dues. You should hurry.... This will NOT LAST!!!
Property Specifics
| Single Family | |
| — | |
| Cape Cod | |
| 1950 | |
| Full | |
| — | |
| No | |
| 0.09 |
| Cook | |
| — | |
| 0 / Not Applicable | |
| None | |
| Lake Michigan,Public | |
| Public Sewer | |
| 11247944 | |
| 19262080100000 |
Property History
| DATE: | EVENT: | PRICE: | SOURCE: |
|---|---|---|---|
| 7 Dec, 2021 | Sold | $240,000 | MRED MLS |
| 28 Oct, 2021 | Under contract | $220,000 | MRED MLS |
| 15 Oct, 2021 | Listed for sale | $220,000 | MRED MLS |
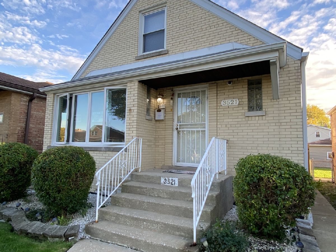
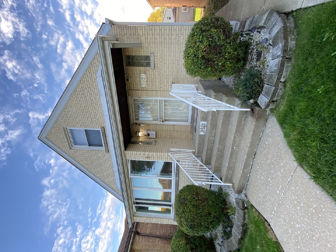
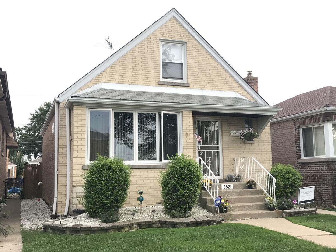
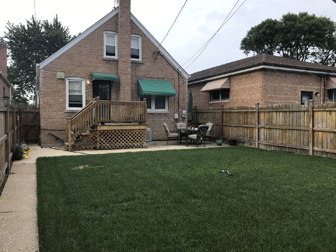
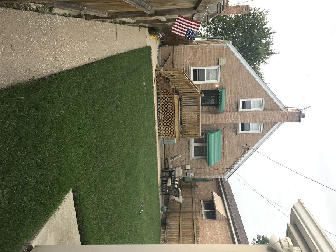
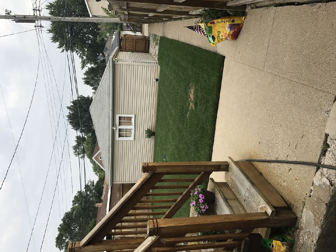
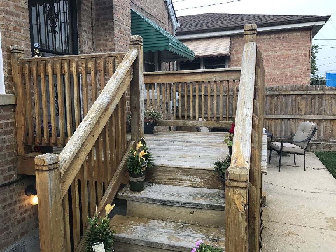
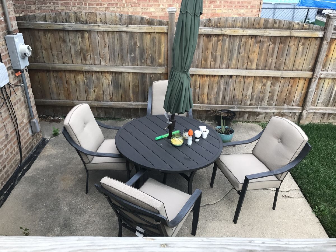
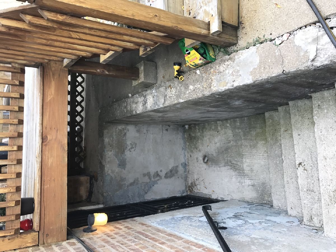
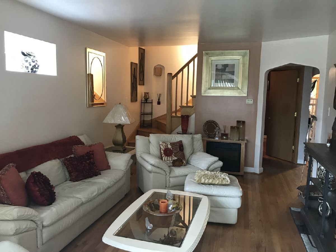
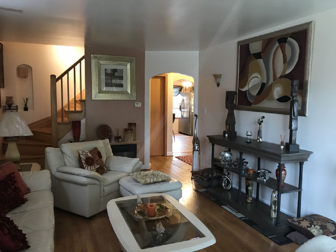
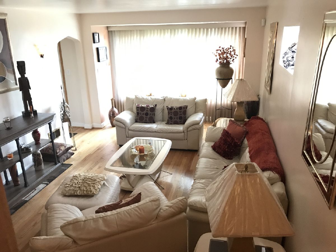
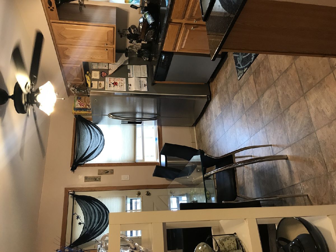
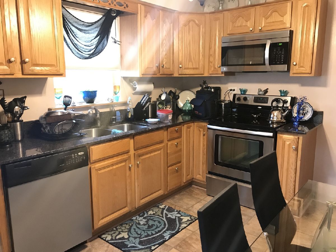
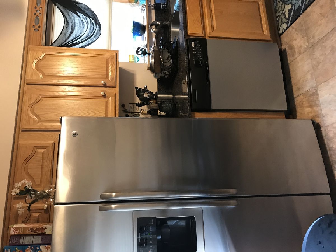
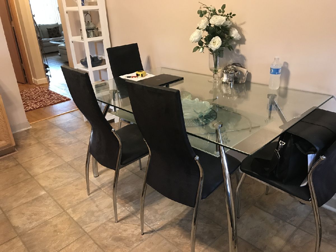
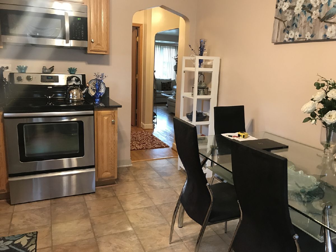
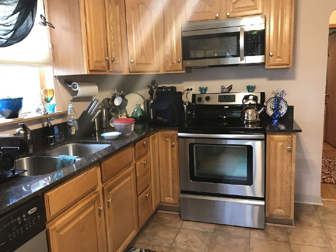
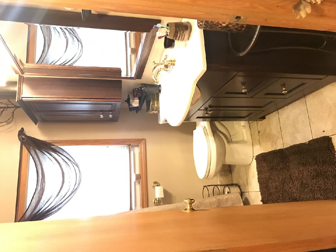
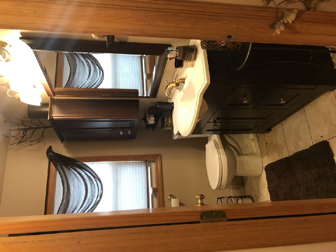
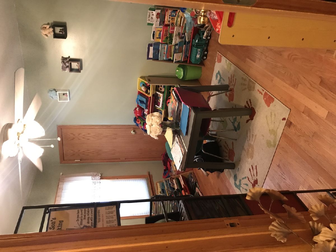
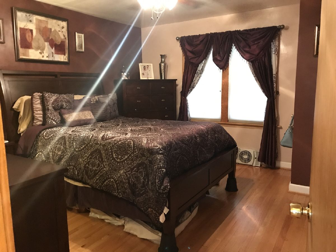
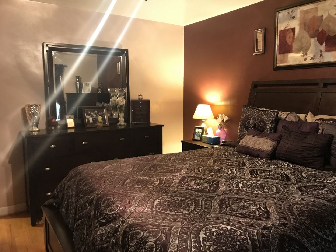
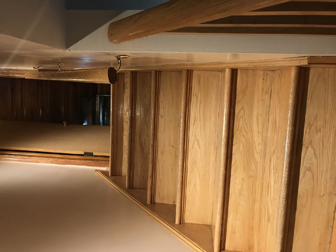
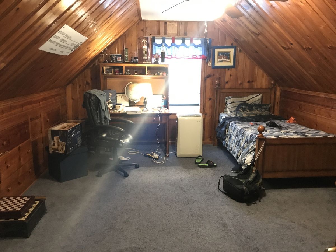
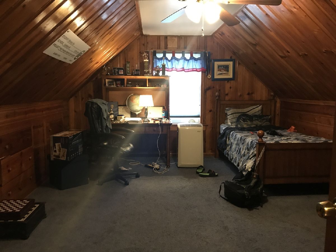
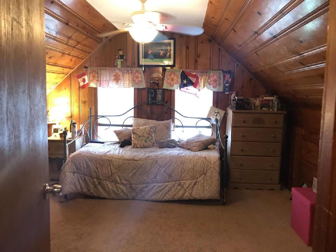
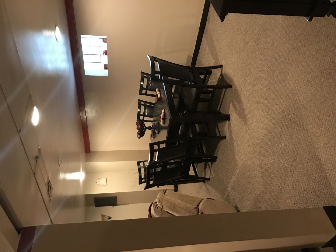
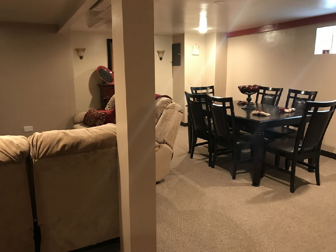
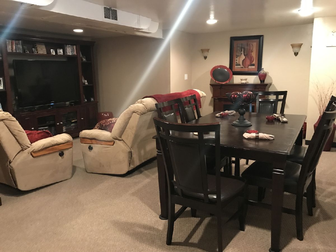
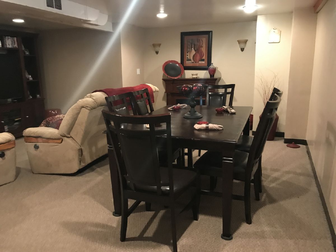
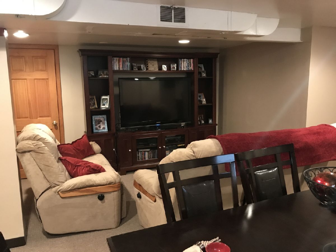
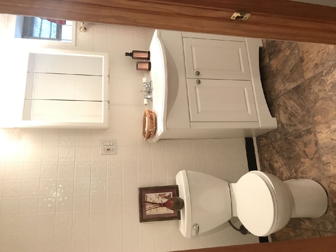
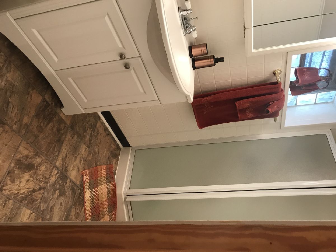
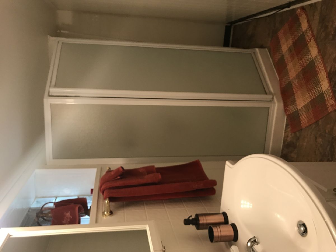
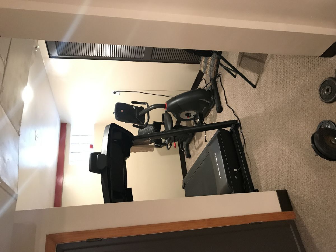
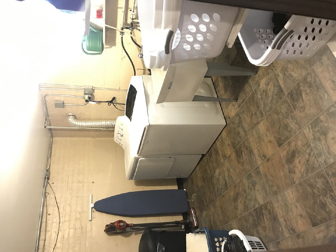
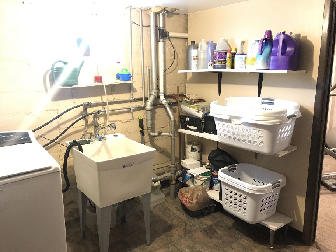
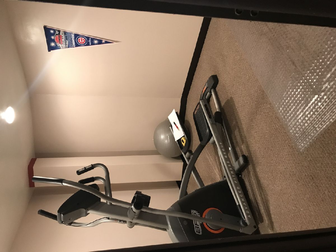
Room Specifics
Total Bedrooms: 4
Bedrooms Above Ground: 4
Bedrooms Below Ground: 0
Dimensions: —
Floor Type: Hardwood
Dimensions: —
Floor Type: Carpet
Dimensions: —
Floor Type: Carpet
Full Bathrooms: 2
Bathroom Amenities: —
Bathroom in Basement: 1
Rooms: No additional rooms
Basement Description: Finished
Other Specifics
| 2 | |
| Concrete Perimeter | |
| Off Alley | |
| Deck, Patio | |
| Common Grounds | |
| 30X125 | |
| Finished | |
| Full | |
| — | |
| — | |
| Not in DB | |
| Curbs, Sidewalks, Street Lights, Street Paved | |
| — | |
| — | |
| — |
Tax History
| Year | Property Taxes |
|---|---|
| 2021 | $2,146 |
Contact Agent
Nearby Similar Homes
Nearby Sold Comparables
Contact Agent
Listing Provided By
RE/MAX 10

