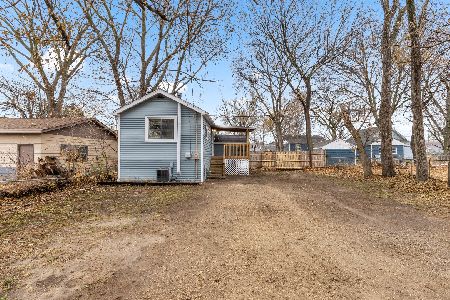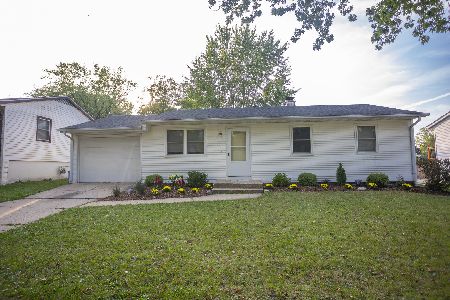3521 Jamestown Drive, Rockford, Illinois 61109
$142,000
|
Sold
|
|
| Status: | Closed |
| Sqft: | 936 |
| Cost/Sqft: | $139 |
| Beds: | 3 |
| Baths: | 2 |
| Year Built: | 1972 |
| Property Taxes: | $2,111 |
| Days On Market: | 984 |
| Lot Size: | 0,15 |
Description
Welcome home! This 3 bedroom, 2 bath house is the one you've been waiting for! On the main floor you'll find a cozy living room, eat-in kitchen, 3 bedrooms, and a full bath. The finished basement features a large room perfect for entertaining and fun activities, an additional finished room, and a simple bathroom. Outside enjoy a fully fenced back yard with fire pit and deck perfect for summer cookouts, fenced front yard, and a 2 car tandem detached garage. New vinyl flooring on main floor 2022. New roof 2020. Property to be sold as-is. Garage needs new siding.
Property Specifics
| Single Family | |
| — | |
| — | |
| 1972 | |
| — | |
| — | |
| No | |
| 0.15 |
| Winnebago | |
| — | |
| — / Not Applicable | |
| — | |
| — | |
| — | |
| 11783144 | |
| 1512201014 |
Property History
| DATE: | EVENT: | PRICE: | SOURCE: |
|---|---|---|---|
| 28 Jun, 2023 | Sold | $142,000 | MRED MLS |
| 17 May, 2023 | Under contract | $130,000 | MRED MLS |
| 14 May, 2023 | Listed for sale | $130,000 | MRED MLS |

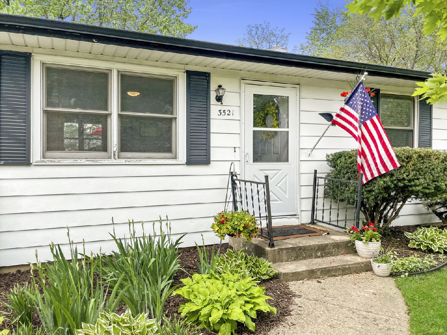
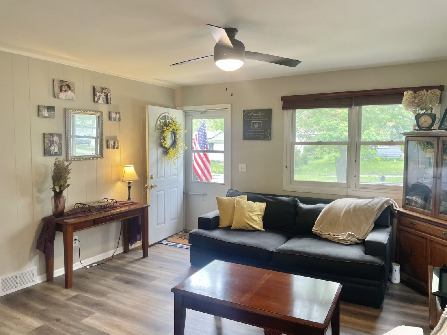
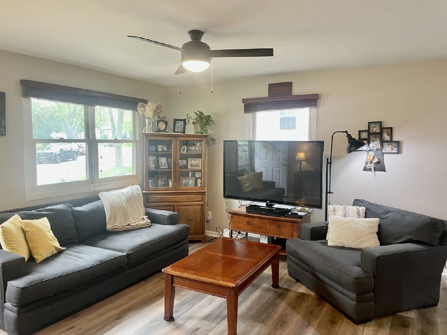
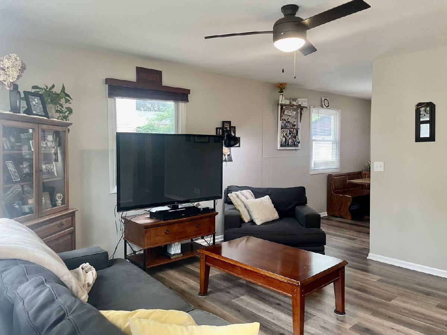
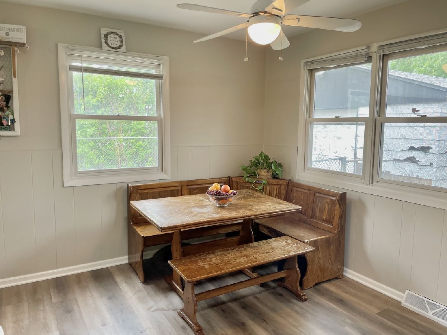
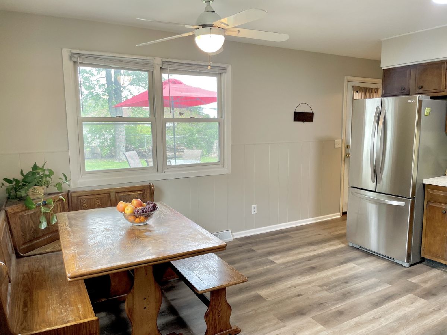
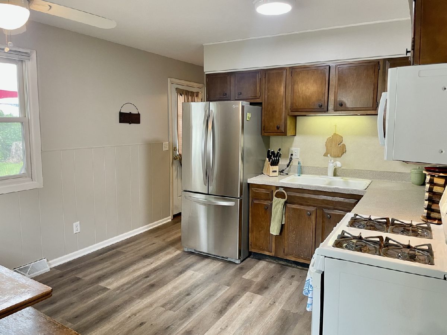
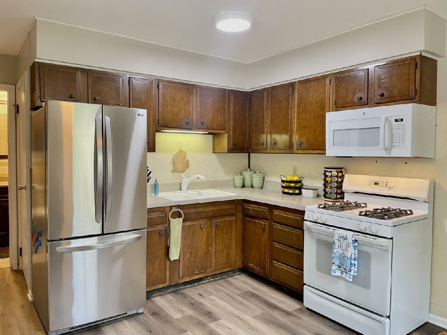
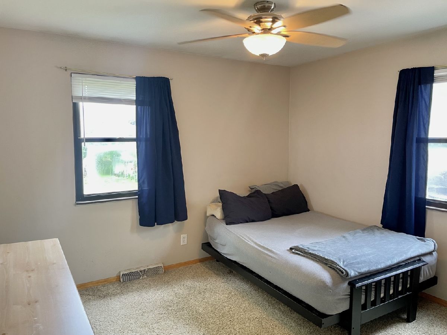
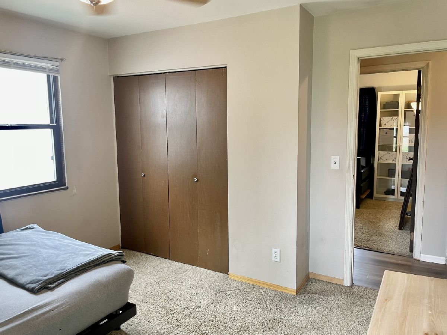
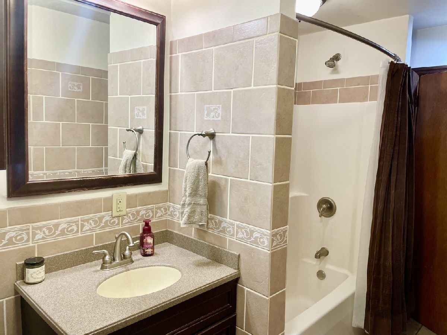
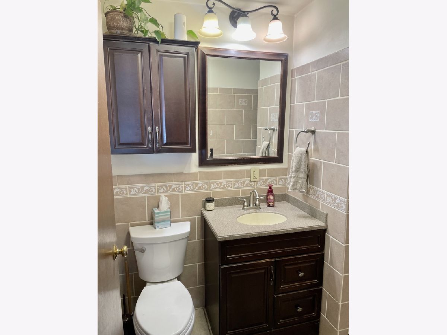
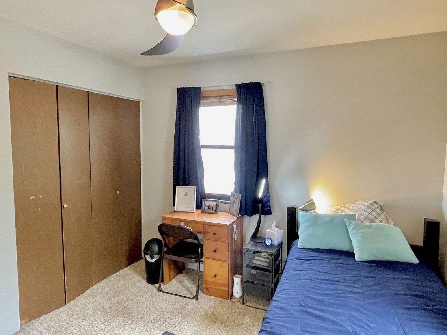
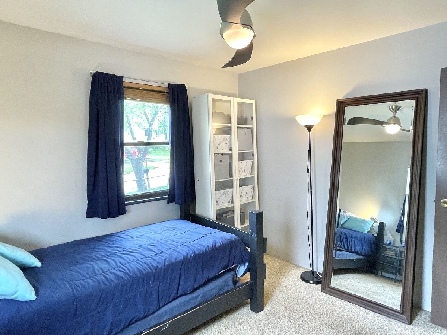
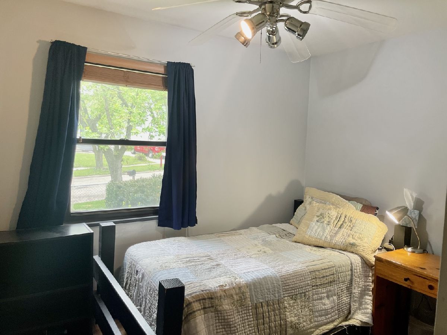
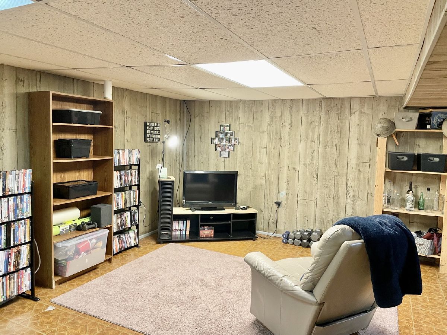
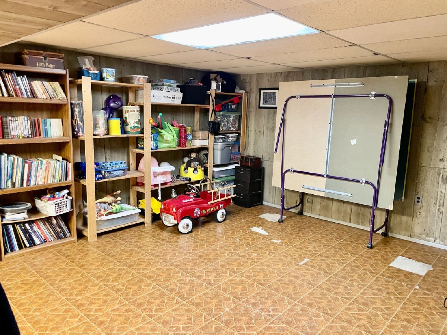
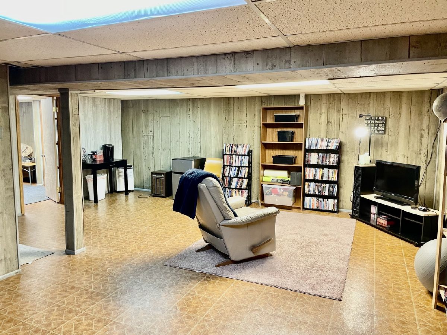
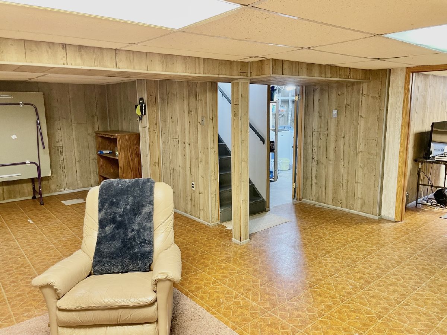
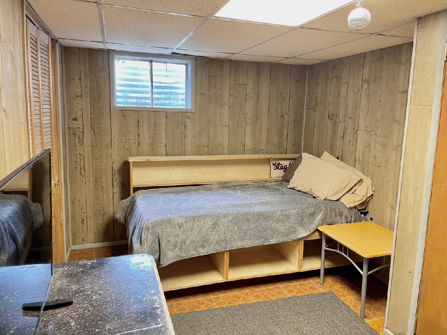
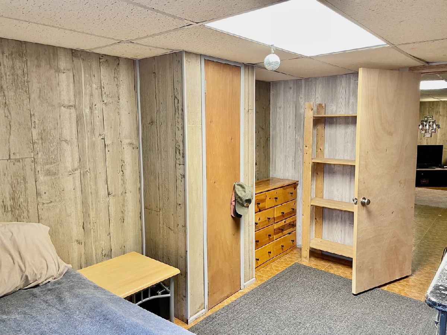
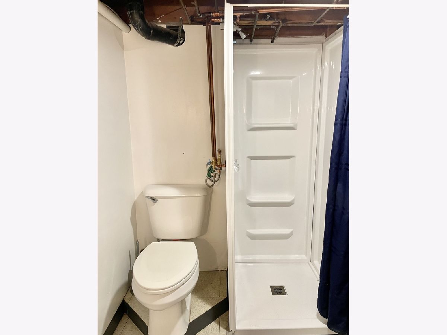
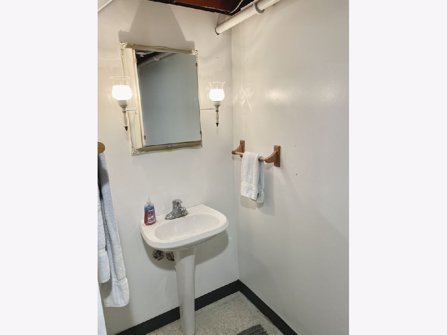
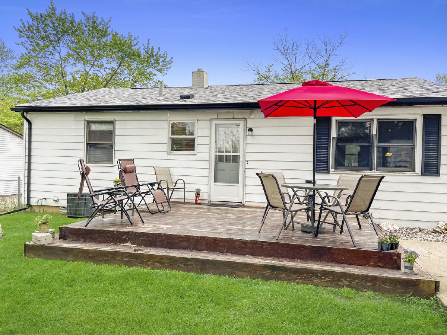
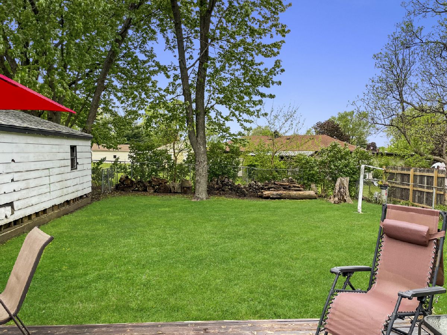
Room Specifics
Total Bedrooms: 3
Bedrooms Above Ground: 3
Bedrooms Below Ground: 0
Dimensions: —
Floor Type: —
Dimensions: —
Floor Type: —
Full Bathrooms: 2
Bathroom Amenities: —
Bathroom in Basement: 1
Rooms: —
Basement Description: Partially Finished
Other Specifics
| 2 | |
| — | |
| — | |
| — | |
| — | |
| 60X110X60X117 | |
| — | |
| — | |
| — | |
| — | |
| Not in DB | |
| — | |
| — | |
| — | |
| — |
Tax History
| Year | Property Taxes |
|---|---|
| 2023 | $2,111 |
Contact Agent
Nearby Similar Homes
Nearby Sold Comparables
Contact Agent
Listing Provided By
Keller Williams Realty Signature


