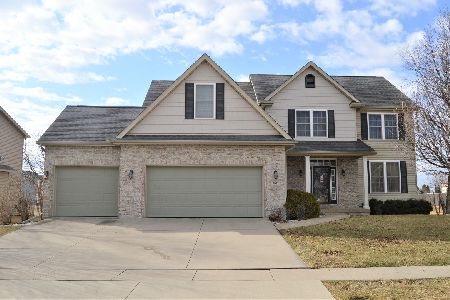3521 Napa, Normal, Illinois 61761
$268,000
|
Sold
|
|
| Status: | Closed |
| Sqft: | 2,476 |
| Cost/Sqft: | $113 |
| Beds: | 4 |
| Baths: | 3 |
| Year Built: | 2006 |
| Property Taxes: | $6,659 |
| Days On Market: | 3965 |
| Lot Size: | 0,00 |
Description
Large foyer with ceramic tile. Formal living room and dining room. Huge 22x13 eat-n kitchen features cherry stained maple cabinets, bevelled edge countertops, cermaic tile flooring and stainless steel appliances. Main floor laundry. 4 good sized bedrooms including a master with cathedral ceiling, walk-in closet and master bath with dual sinks, seperate shower and whirlpool tub. Large corner lot with aluminum fence. Basement is framed! School Bus Stop right in front of the house. Central Vac!
Property Specifics
| Single Family | |
| — | |
| Traditional | |
| 2006 | |
| Full | |
| — | |
| No | |
| — |
| Mc Lean | |
| Vineyards | |
| 240 / Annual | |
| — | |
| Public | |
| Public Sewer | |
| 10219951 | |
| 1519105003 |
Nearby Schools
| NAME: | DISTRICT: | DISTANCE: | |
|---|---|---|---|
|
Grade School
Grove Elementary |
5 | — | |
|
Middle School
Chiddix Jr High |
5 | Not in DB | |
|
High School
Normal Community High School |
5 | Not in DB | |
Property History
| DATE: | EVENT: | PRICE: | SOURCE: |
|---|---|---|---|
| 28 Feb, 2007 | Sold | $307,800 | MRED MLS |
| 23 Jan, 2007 | Under contract | $309,900 | MRED MLS |
| 6 Sep, 2006 | Listed for sale | $309,900 | MRED MLS |
| 4 Sep, 2009 | Sold | $268,000 | MRED MLS |
| 30 Jul, 2009 | Under contract | $279,900 | MRED MLS |
| 28 Apr, 2009 | Listed for sale | $279,900 | MRED MLS |
| 5 Jun, 2015 | Sold | $268,000 | MRED MLS |
| 6 May, 2015 | Under contract | $279,900 | MRED MLS |
| 15 Mar, 2015 | Listed for sale | $279,900 | MRED MLS |
Room Specifics
Total Bedrooms: 4
Bedrooms Above Ground: 4
Bedrooms Below Ground: 0
Dimensions: —
Floor Type: Carpet
Dimensions: —
Floor Type: Carpet
Dimensions: —
Floor Type: Carpet
Full Bathrooms: 3
Bathroom Amenities: Whirlpool
Bathroom in Basement: —
Rooms: —
Basement Description: Egress Window,Unfinished,Bathroom Rough-In
Other Specifics
| 3 | |
| — | |
| — | |
| Patio, Porch | |
| Fenced Yard,Landscaped | |
| 120X130X120X87 | |
| — | |
| Full | |
| Vaulted/Cathedral Ceilings, Walk-In Closet(s) | |
| Dishwasher, Refrigerator, Range, Washer, Dryer, Microwave | |
| Not in DB | |
| — | |
| — | |
| — | |
| Gas Log |
Tax History
| Year | Property Taxes |
|---|---|
| 2009 | $6,453 |
| 2015 | $6,659 |
Contact Agent
Nearby Similar Homes
Nearby Sold Comparables
Contact Agent
Listing Provided By
Coldwell Banker The Real Estate Group







