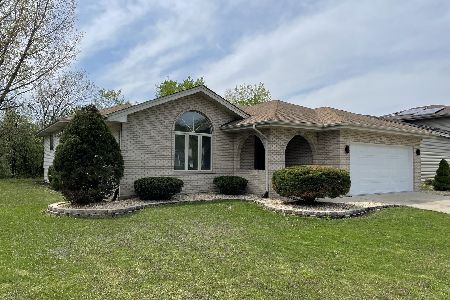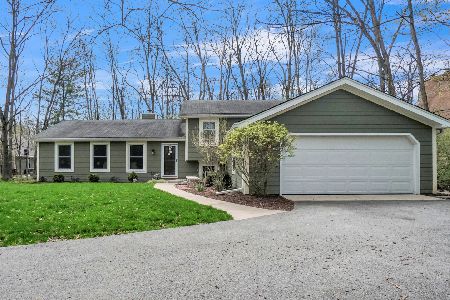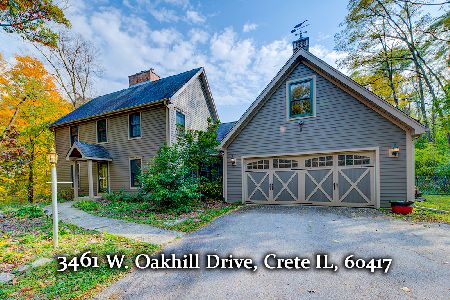3521 Oak Hill Drive, Crete, Illinois 60417
$210,000
|
Sold
|
|
| Status: | Closed |
| Sqft: | 3,000 |
| Cost/Sqft: | $78 |
| Beds: | 5 |
| Baths: | 3 |
| Year Built: | 1959 |
| Property Taxes: | $5,310 |
| Days On Market: | 5936 |
| Lot Size: | 1,40 |
Description
Stately 2 story Colonial w/ covered front porch nesteled on 1.4 acres adjacent to forest preserve. Nice floor plan w/open area from kitchen to brkfst area. 2 fireplaces, large screened porch attaches home to garage.2 heat systems, hot water baseboard, and electric forced air/ fullfinishedbasementw/wet bar,den & rec room. room.3rd bath pre-plumed in upstaris closet. 3000 sq ft plus finished basement. GREAT HOME!!!
Property Specifics
| Single Family | |
| — | |
| Colonial | |
| 1959 | |
| Full | |
| COLONIAL | |
| No | |
| 1.4 |
| Will | |
| — | |
| 0 / Not Applicable | |
| None | |
| Public | |
| Septic-Mechanical | |
| 07306648 | |
| 2114112010050000 |
Property History
| DATE: | EVENT: | PRICE: | SOURCE: |
|---|---|---|---|
| 18 Dec, 2009 | Sold | $210,000 | MRED MLS |
| 12 Nov, 2009 | Under contract | $235,000 | MRED MLS |
| — | Last price change | $250,000 | MRED MLS |
| 24 Aug, 2009 | Listed for sale | $250,000 | MRED MLS |
Room Specifics
Total Bedrooms: 5
Bedrooms Above Ground: 5
Bedrooms Below Ground: 0
Dimensions: —
Floor Type: Hardwood
Dimensions: —
Floor Type: Hardwood
Dimensions: —
Floor Type: Hardwood
Dimensions: —
Floor Type: —
Full Bathrooms: 3
Bathroom Amenities: —
Bathroom in Basement: 0
Rooms: Bedroom 5,Breakfast Room,Den,Foyer,Gallery,Library,Recreation Room,Screened Porch
Basement Description: —
Other Specifics
| 2 | |
| Concrete Perimeter | |
| Asphalt,Side Drive | |
| Porch Screened | |
| Cul-De-Sac,Forest Preserve Adjacent,Wooded | |
| 400 X 150 | |
| Unfinished | |
| Full | |
| Bar-Wet | |
| Double Oven, Dishwasher, Refrigerator, Washer, Dryer, Disposal | |
| Not in DB | |
| Street Paved | |
| — | |
| — | |
| — |
Tax History
| Year | Property Taxes |
|---|---|
| 2009 | $5,310 |
Contact Agent
Nearby Sold Comparables
Contact Agent
Listing Provided By
Coldwell Banker Residential







