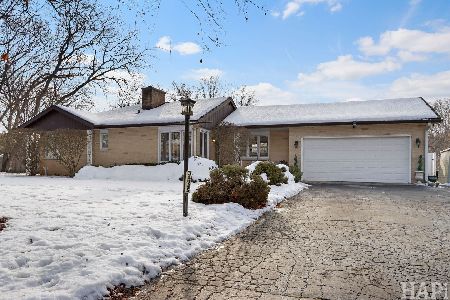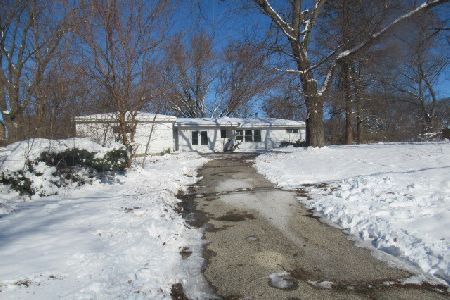35217 Indian Trail, Ingleside, Illinois 60041
$299,000
|
Sold
|
|
| Status: | Closed |
| Sqft: | 2,574 |
| Cost/Sqft: | $124 |
| Beds: | 3 |
| Baths: | 2 |
| Year Built: | 1998 |
| Property Taxes: | $10,064 |
| Days On Market: | 2706 |
| Lot Size: | 1,11 |
Description
RANCH living at its BEST! This CUSTOM beauty is full of the upgrades and amenities that you deserve and expect. Backing to the Lake County Forest Preserve, the 1.11 Acre property is lined with nature & mature trees along the entire East side. COOK's KITCHEN features a HUGE Breakfast Bar & QUARTZITE Stone Counter. Extra deep sink with Grohe Faucet, overlooking the Garden window & landscaping. Exceptional appliances, Glass tile Backsplash & Paperwork station. WALK-IN Pantry belongs in every home! VAULTED ceilings make all the difference in the Foyer, Living Room & Master Bedroom. Floor to Ceiling Stone Gas-start, Wood Burn Fireplace & VIEWS galore. Low Maintenance Deck lines the back of the home, with Brick Paver Patio too. ENGLISH / Walkout Basement features DOUBLE Doors - perfect for moving projects & motorcyles in and out! The TRANQUIL setting is included in the sale, the owner LOVES listening to the birds & the proximity to shopping & METRA train.
Property Specifics
| Single Family | |
| — | |
| Ranch | |
| 1998 | |
| Full,Walkout | |
| CUSTOM RANCH | |
| No | |
| 1.11 |
| Lake | |
| Crockett Estates | |
| 0 / Not Applicable | |
| None | |
| Private Well | |
| Septic-Private | |
| 10065144 | |
| 05164040010000 |
Nearby Schools
| NAME: | DISTRICT: | DISTANCE: | |
|---|---|---|---|
|
Grade School
Big Hollow Elementary School |
38 | — | |
|
Middle School
Big Hollow School |
38 | Not in DB | |
|
High School
Grant Community High School |
124 | Not in DB | |
Property History
| DATE: | EVENT: | PRICE: | SOURCE: |
|---|---|---|---|
| 14 Dec, 2018 | Sold | $299,000 | MRED MLS |
| 4 Nov, 2018 | Under contract | $319,900 | MRED MLS |
| — | Last price change | $324,900 | MRED MLS |
| 28 Aug, 2018 | Listed for sale | $329,900 | MRED MLS |
Room Specifics
Total Bedrooms: 3
Bedrooms Above Ground: 3
Bedrooms Below Ground: 0
Dimensions: —
Floor Type: Carpet
Dimensions: —
Floor Type: Carpet
Full Bathrooms: 2
Bathroom Amenities: Whirlpool,Separate Shower
Bathroom in Basement: 0
Rooms: Foyer,Pantry,Den
Basement Description: Unfinished,Exterior Access
Other Specifics
| 2.5 | |
| Concrete Perimeter | |
| Asphalt | |
| Deck, Porch, Brick Paver Patio | |
| Irregular Lot,Landscaped,Wooded | |
| 327 X 444 X 288 | |
| — | |
| Full | |
| Vaulted/Cathedral Ceilings, Skylight(s), Hardwood Floors, First Floor Bedroom, First Floor Laundry, First Floor Full Bath | |
| Double Oven, Microwave, Dishwasher, High End Refrigerator, Washer, Dryer, Disposal, Stainless Steel Appliance(s), Cooktop, Built-In Oven | |
| Not in DB | |
| Street Paved | |
| — | |
| — | |
| Wood Burning, Gas Starter |
Tax History
| Year | Property Taxes |
|---|---|
| 2018 | $10,064 |
Contact Agent
Nearby Similar Homes
Nearby Sold Comparables
Contact Agent
Listing Provided By
Keller Williams Success Realty








