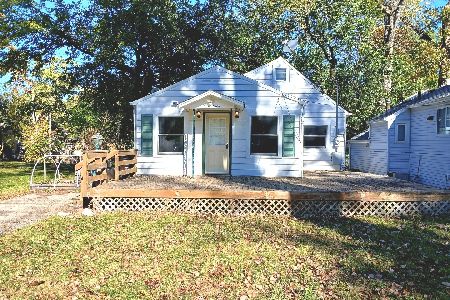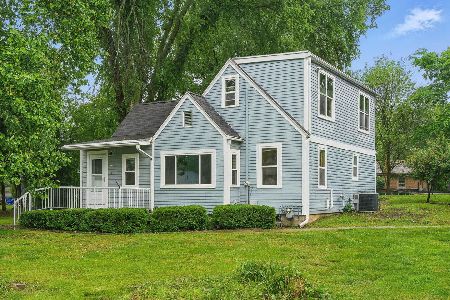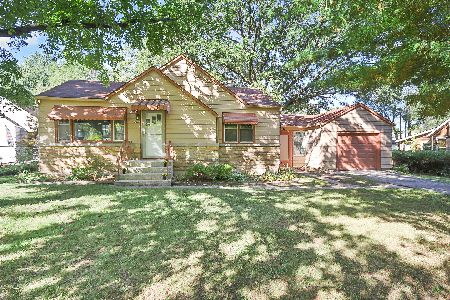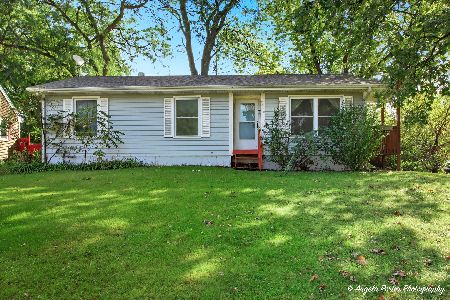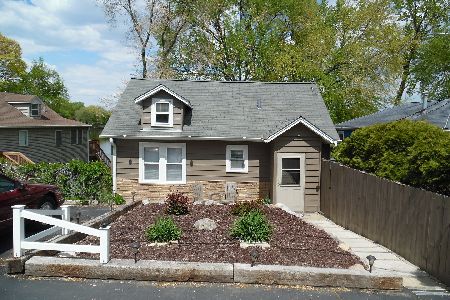3522 Highland Drive, Island Lake, Illinois 60042
$255,000
|
Sold
|
|
| Status: | Closed |
| Sqft: | 2,112 |
| Cost/Sqft: | $111 |
| Beds: | 3 |
| Baths: | 2 |
| Year Built: | 1938 |
| Property Taxes: | $3,624 |
| Days On Market: | 1681 |
| Lot Size: | 0,14 |
Description
Resort like living in this waterfront home with breathtaking sunrises. This recently updated home has a bright open feel, with vaulted ceilings, skylight, french doors to 16x14 deck with beautiful views of the lake. Take the kayak/canoe out to the island only yards from your removable pier for lunch, fishing, swimming , or simply to enjoy the outdoors. Main level features an open floor plan with hardwood floors in kitchen, living room/dining room combo. Three bedrooms, master bedroom with walk in closet,and updated bath. Walkout finished basement adds over 1000 square feet of living space with an ample family room, office, laundry room,full bath, and bonus room currently used as a workshop. Move in ready home with many updates include high efficiency furnace, AC unit, HW floors, new doublewide asphalt driveway, architectural shingles, Pella screens, SS appliances including a dishwasher and disposal, 6 panel doors, and much more!
Property Specifics
| Single Family | |
| — | |
| — | |
| 1938 | |
| Full,Walkout | |
| — | |
| Yes | |
| 0.14 |
| Mc Henry | |
| — | |
| 0 / Not Applicable | |
| None | |
| Public | |
| Public Sewer | |
| 11043537 | |
| 1520280041 |
Property History
| DATE: | EVENT: | PRICE: | SOURCE: |
|---|---|---|---|
| 23 Mar, 2016 | Sold | $115,055 | MRED MLS |
| 14 Mar, 2016 | Under contract | $109,900 | MRED MLS |
| 29 Feb, 2016 | Listed for sale | $109,900 | MRED MLS |
| 4 Jun, 2021 | Sold | $255,000 | MRED MLS |
| 18 Apr, 2021 | Under contract | $234,999 | MRED MLS |
| 5 Apr, 2021 | Listed for sale | $234,999 | MRED MLS |
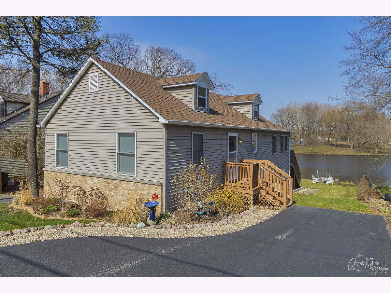
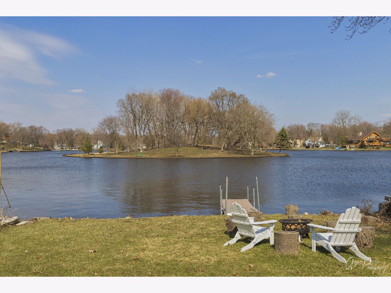
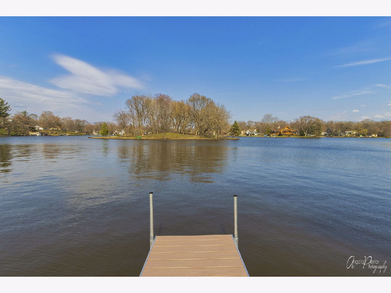
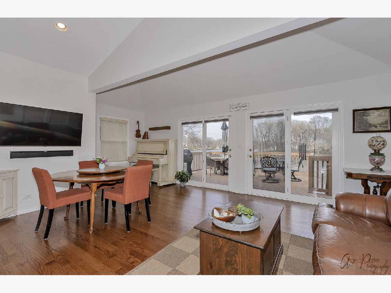
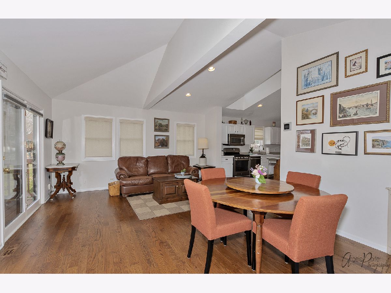
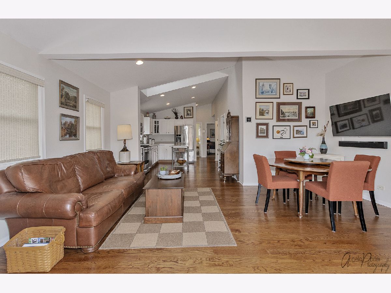
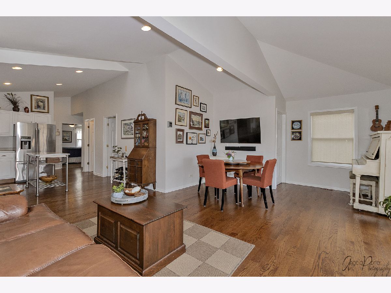
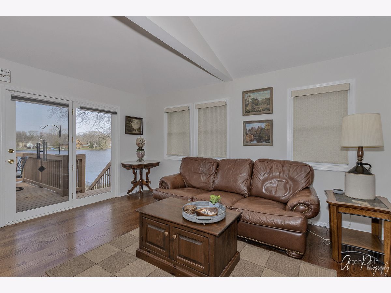
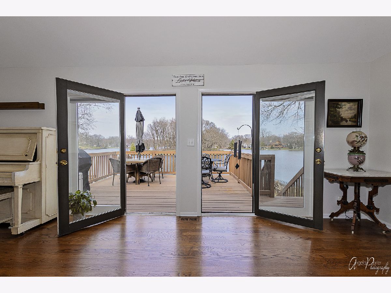
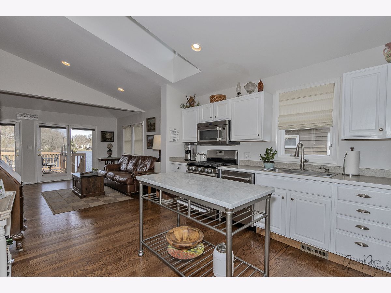
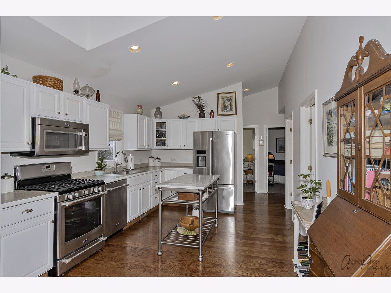
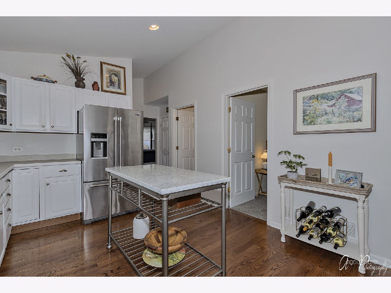
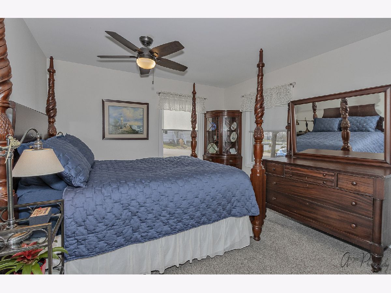
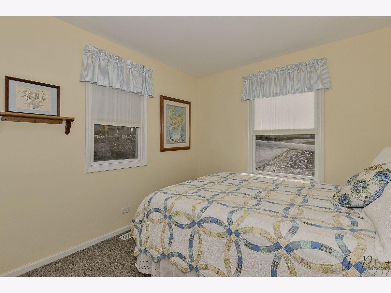
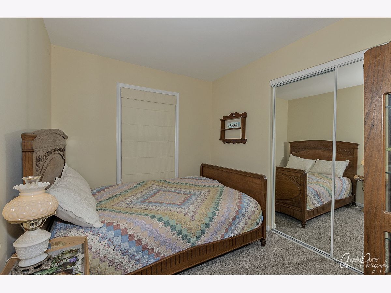
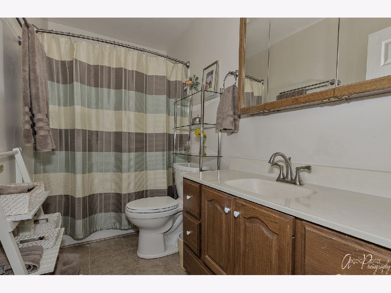
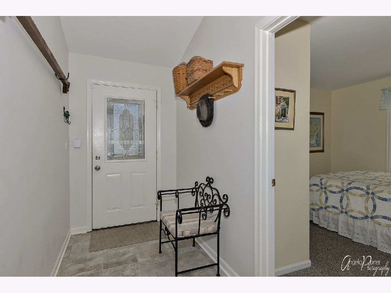
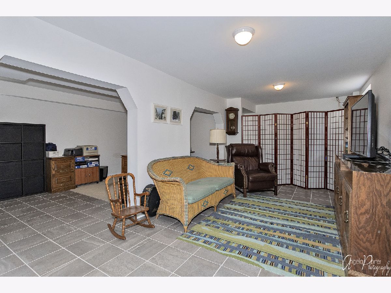
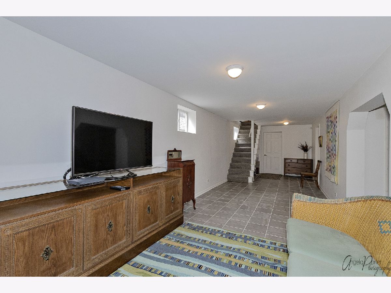
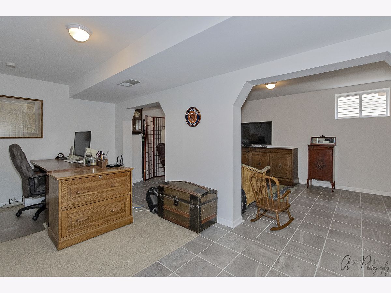
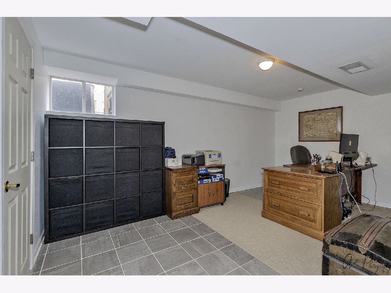
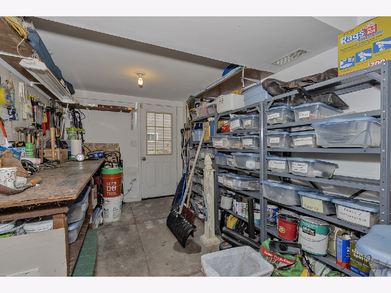
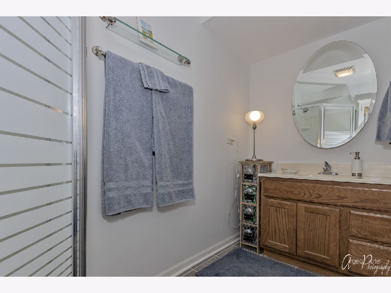
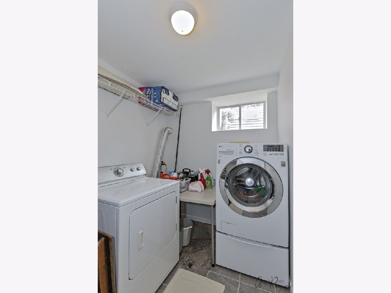
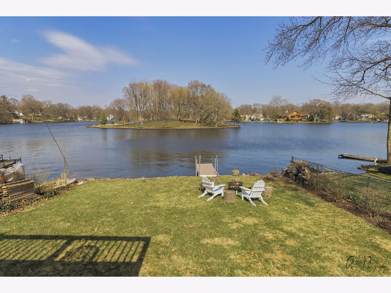
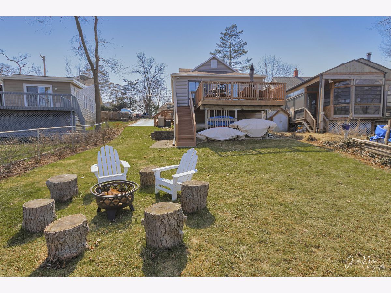
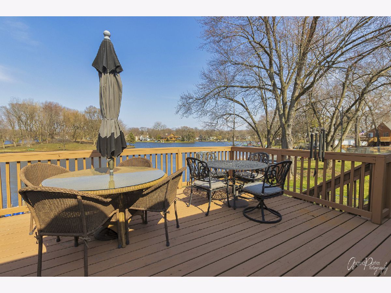
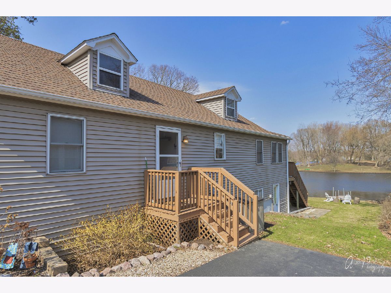
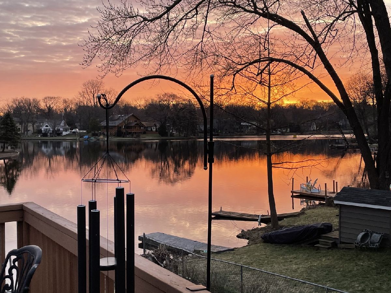
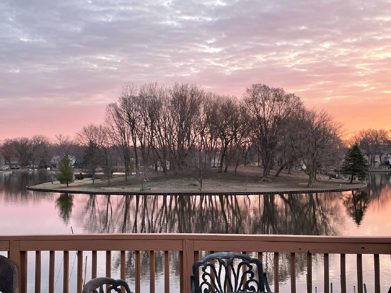
Room Specifics
Total Bedrooms: 3
Bedrooms Above Ground: 3
Bedrooms Below Ground: 0
Dimensions: —
Floor Type: Carpet
Dimensions: —
Floor Type: Carpet
Full Bathrooms: 2
Bathroom Amenities: —
Bathroom in Basement: 1
Rooms: Office,Bonus Room,Foyer,Deck
Basement Description: Finished,Exterior Access
Other Specifics
| — | |
| Concrete Perimeter | |
| Asphalt | |
| Deck, Fire Pit | |
| Lake Front,Waterfront | |
| 49X145X38X137 | |
| Unfinished | |
| None | |
| Vaulted/Cathedral Ceilings, Skylight(s), Hardwood Floors, Walk-In Closet(s), Open Floorplan, Dining Combo | |
| Range, Microwave, Dishwasher, Refrigerator, Washer, Dryer, Disposal | |
| Not in DB | |
| Park, Lake, Water Rights, Street Paved | |
| — | |
| — | |
| — |
Tax History
| Year | Property Taxes |
|---|---|
| 2016 | $8,054 |
| 2021 | $3,624 |
Contact Agent
Nearby Similar Homes
Nearby Sold Comparables
Contact Agent
Listing Provided By
CENTURY 21 Roberts & Andrews

