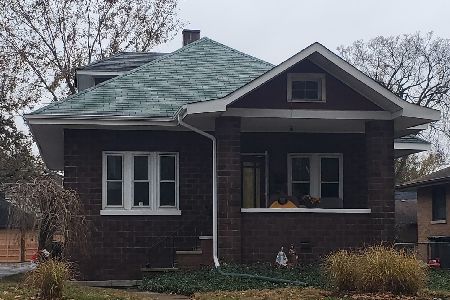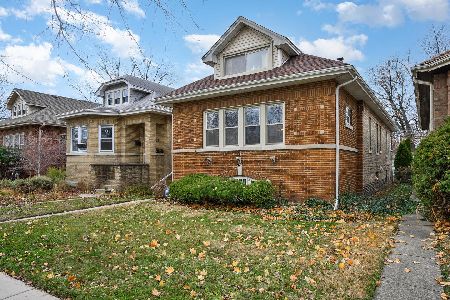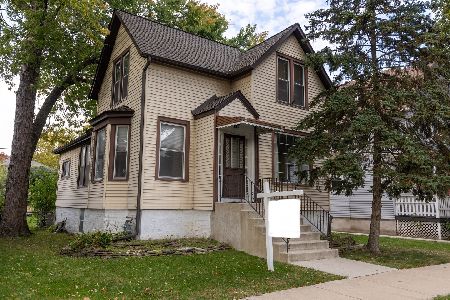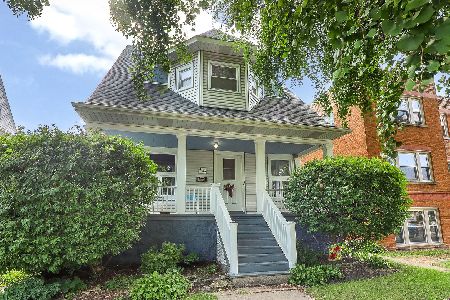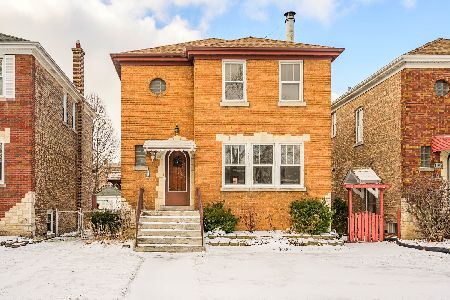3522 Maple Avenue, Berwyn, Illinois 60402
$380,000
|
Sold
|
|
| Status: | Closed |
| Sqft: | 2,250 |
| Cost/Sqft: | $176 |
| Beds: | 3 |
| Baths: | 3 |
| Year Built: | 1940 |
| Property Taxes: | $8,466 |
| Days On Market: | 2069 |
| Lot Size: | 0,11 |
Description
Must See to Believe! This beautiful Georgian combines the best of both modern living and vintage charm, with garage space for 4 Cars! Located 2 blocks to Metra, this home boasts a high end seamless brick addition creating an open concept kitchen/living/dining area, and a high-ceilinged finished basement. Perfect for entertaining, the upstairs and downstairs areas each have heated floors, fireplaces, surround sound & zoned heating/cooling. First floor offers a private Bedroom | Office | Music Room | or Den, and full bath. Move easily from the gourmet kitchen to the outdoor deck and brick paver patio. Garage spaces include an attached heated 1 car garage, and a detached oversized 3 car garage with 9' doors and a parking pad. Convenient to I-55, I-294 & I-290.
Property Specifics
| Single Family | |
| — | |
| Georgian | |
| 1940 | |
| Full | |
| — | |
| No | |
| 0.11 |
| Cook | |
| — | |
| 0 / Not Applicable | |
| None | |
| Lake Michigan,Public | |
| Public Sewer | |
| 10626511 | |
| 16313000360000 |
Nearby Schools
| NAME: | DISTRICT: | DISTANCE: | |
|---|---|---|---|
|
Grade School
Irving Elementary School |
100 | — | |
|
High School
J Sterling Morton West High Scho |
201 | Not in DB | |
Property History
| DATE: | EVENT: | PRICE: | SOURCE: |
|---|---|---|---|
| 12 Jun, 2013 | Sold | $275,000 | MRED MLS |
| 20 Mar, 2013 | Under contract | $292,435 | MRED MLS |
| — | Last price change | $298,435 | MRED MLS |
| 25 Feb, 2013 | Listed for sale | $298,435 | MRED MLS |
| 29 Sep, 2020 | Sold | $380,000 | MRED MLS |
| 12 Jul, 2020 | Under contract | $395,000 | MRED MLS |
| 18 May, 2020 | Listed for sale | $395,000 | MRED MLS |
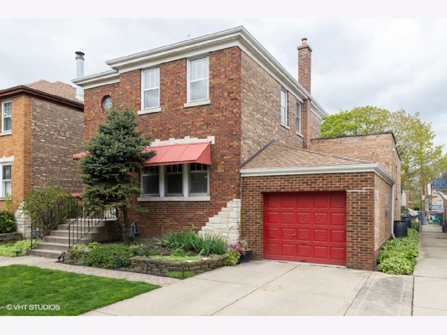
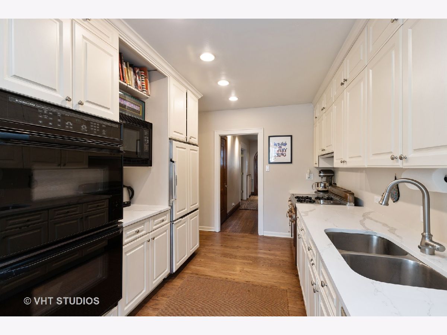
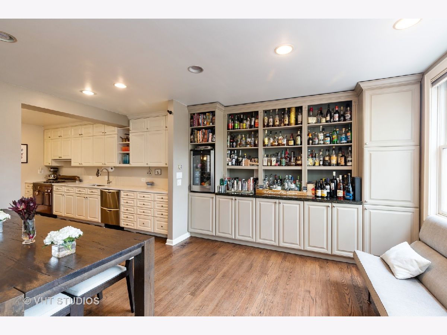
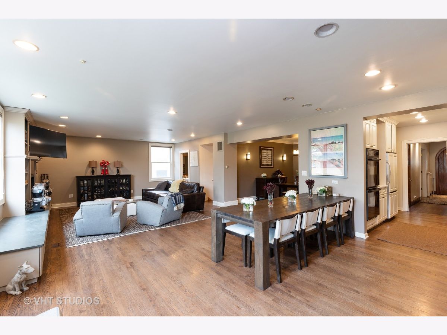
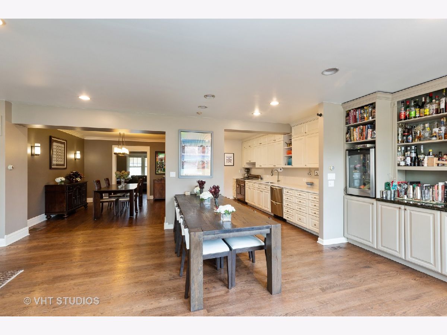
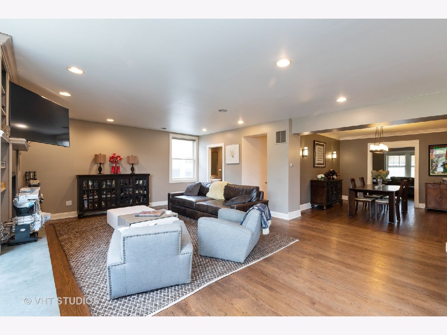
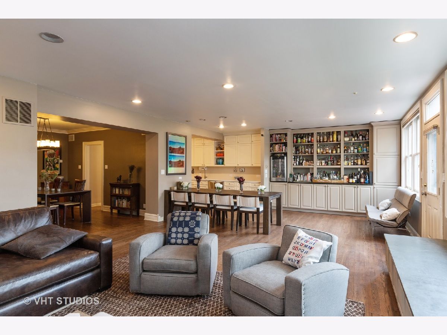
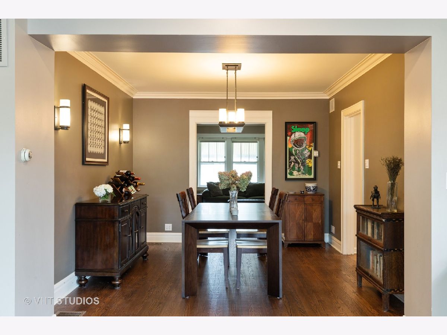
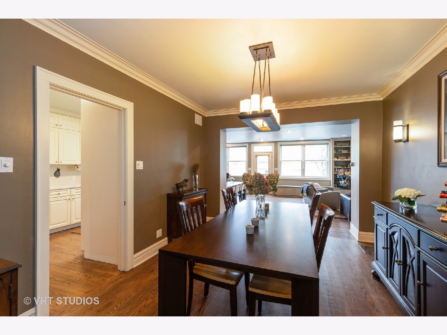
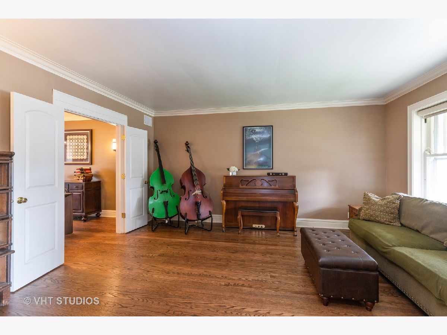
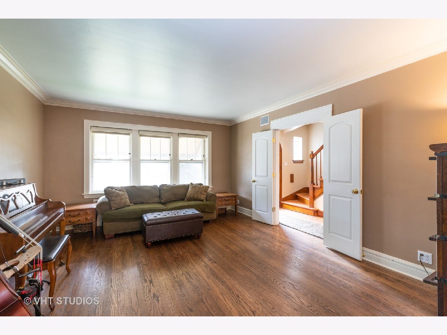
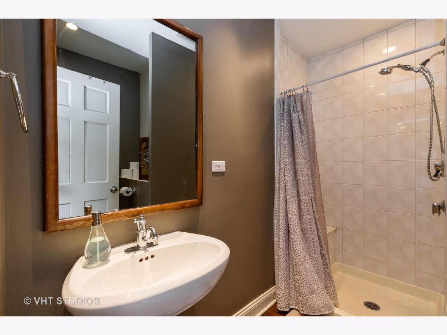
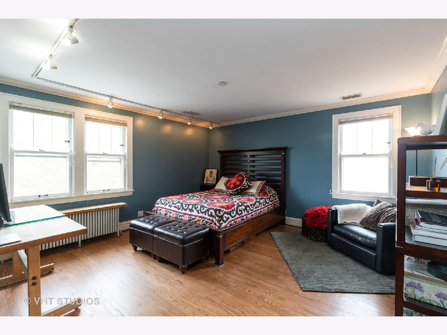
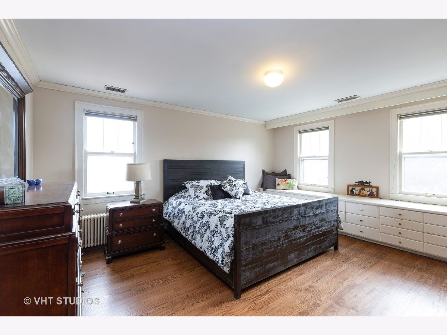
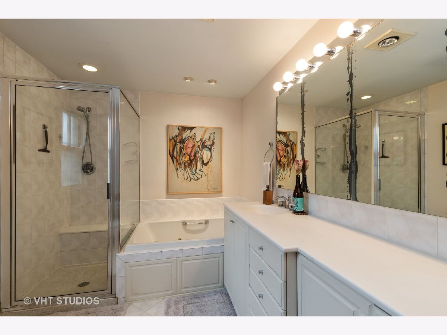
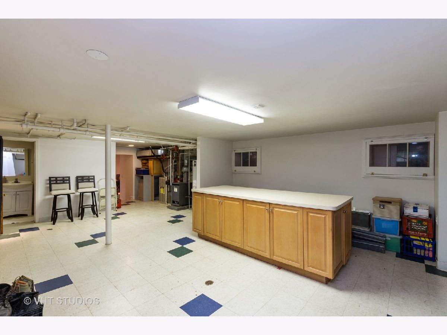
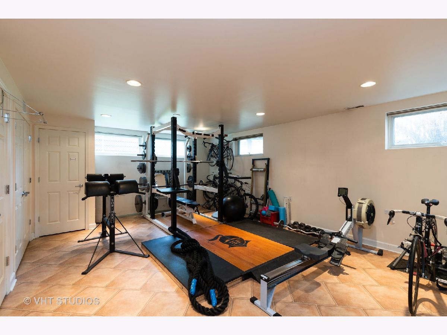
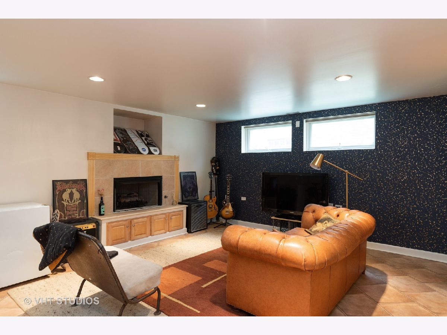
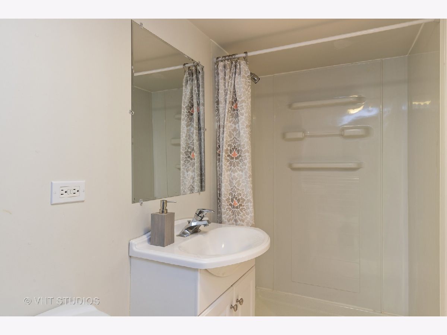
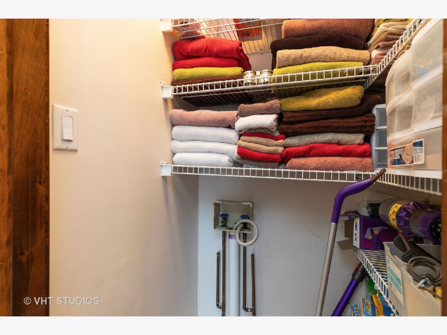
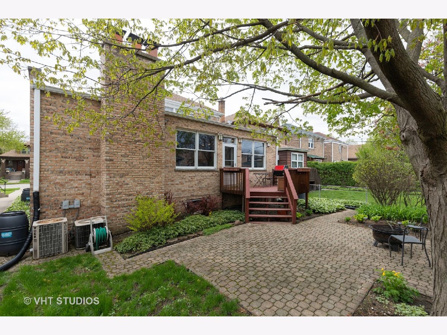
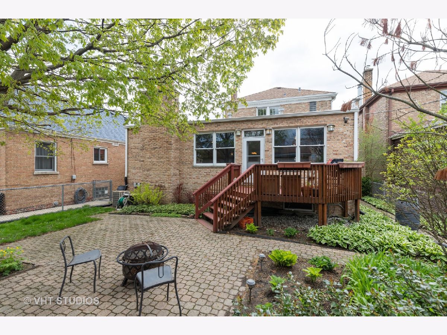
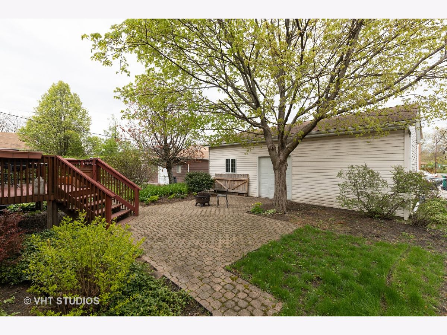
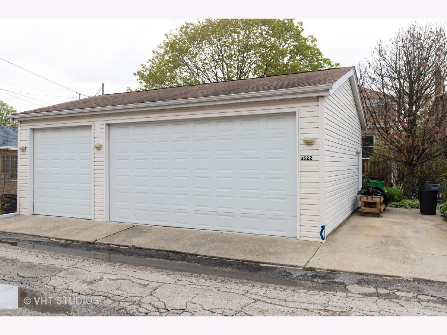
Room Specifics
Total Bedrooms: 3
Bedrooms Above Ground: 3
Bedrooms Below Ground: 0
Dimensions: —
Floor Type: Hardwood
Dimensions: —
Floor Type: Hardwood
Full Bathrooms: 3
Bathroom Amenities: Whirlpool,Separate Shower
Bathroom in Basement: 1
Rooms: Foyer,Workshop
Basement Description: Finished
Other Specifics
| 4 | |
| Concrete Perimeter | |
| Concrete | |
| Deck, Brick Paver Patio, Outdoor Grill | |
| — | |
| 34X137 | |
| — | |
| — | |
| Hardwood Floors, Heated Floors, First Floor Bedroom, Second Floor Laundry, First Floor Full Bath, Built-in Features, Walk-In Closet(s) | |
| Double Oven, Dishwasher, Refrigerator, Washer, Dryer | |
| Not in DB | |
| Curbs, Sidewalks, Street Lights, Street Paved | |
| — | |
| — | |
| Wood Burning, Gas Starter |
Tax History
| Year | Property Taxes |
|---|---|
| 2013 | $6,858 |
| 2020 | $8,466 |
Contact Agent
Nearby Similar Homes
Contact Agent
Listing Provided By
Baird & Warner

