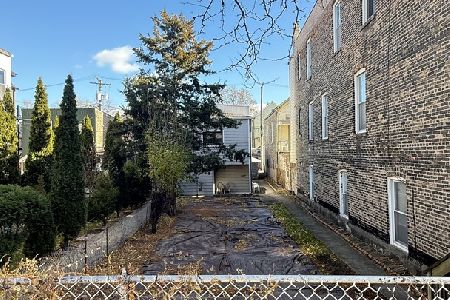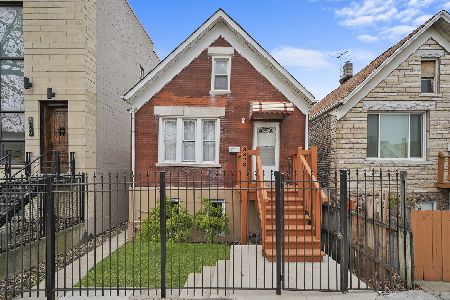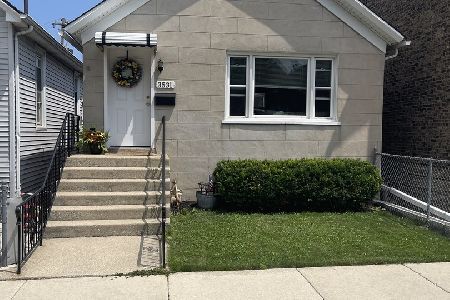3522 Marshfield Avenue, McKinley Park, Chicago, Illinois 60609
$220,000
|
Sold
|
|
| Status: | Closed |
| Sqft: | 990 |
| Cost/Sqft: | $232 |
| Beds: | 3 |
| Baths: | 2 |
| Year Built: | 1885 |
| Property Taxes: | $2,424 |
| Days On Market: | 2902 |
| Lot Size: | 0,07 |
Description
Located in the McKinley Park neighborhood, this move-in ready 3-bedroom, 2-bathroom home is available for you to own! This home is bright, freshly painted, and offers lots of windows allowing for natural light throughout the home. The first floor offers a step-up nook, overlooking the living room, with unique architectural features this space can be used as a home office, study area, or managing a home-based business. Laminate floors can be found in the living room and all bedrooms, making this home very easy to maintain. Enjoy a fully finished in-law basement complete with full bathroom, 2 bedroom, and summer kitchen that includes front and back access. Rounding out this well-maintained home is a backyard and detached garage. Few blocks from several public parks means you will enjoy many free events, walking-and-bike paths year-round. Close to Mariano's, the Orange Line, and the CTA means downtown attractions are just minutes away. It's also in the Evergreen School District.. Call now
Property Specifics
| Single Family | |
| — | |
| Cottage | |
| 1885 | |
| Full,English | |
| — | |
| No | |
| 0.07 |
| Cook | |
| — | |
| 0 / Not Applicable | |
| None | |
| Public | |
| Public Sewer | |
| 09850813 | |
| 17314060220000 |
Property History
| DATE: | EVENT: | PRICE: | SOURCE: |
|---|---|---|---|
| 7 Dec, 2016 | Sold | $1,325,000 | MRED MLS |
| 27 Oct, 2016 | Under contract | $1,425,000 | MRED MLS |
| — | Last price change | $1,450,000 | MRED MLS |
| 16 Mar, 2016 | Listed for sale | $1,525,000 | MRED MLS |
| 10 May, 2018 | Sold | $220,000 | MRED MLS |
| 20 Mar, 2018 | Under contract | $230,000 | MRED MLS |
| 6 Feb, 2018 | Listed for sale | $230,000 | MRED MLS |
Room Specifics
Total Bedrooms: 5
Bedrooms Above Ground: 3
Bedrooms Below Ground: 2
Dimensions: —
Floor Type: Wood Laminate
Dimensions: —
Floor Type: Wood Laminate
Dimensions: —
Floor Type: Ceramic Tile
Dimensions: —
Floor Type: —
Full Bathrooms: 2
Bathroom Amenities: —
Bathroom in Basement: 1
Rooms: Kitchen,Bedroom 5
Basement Description: Finished,Exterior Access
Other Specifics
| 2.5 | |
| — | |
| — | |
| — | |
| — | |
| 25 X 125 | |
| Full,Unfinished | |
| None | |
| Wood Laminate Floors, First Floor Laundry | |
| — | |
| Not in DB | |
| Sidewalks, Street Lights | |
| — | |
| — | |
| — |
Tax History
| Year | Property Taxes |
|---|---|
| 2018 | $2,424 |
Contact Agent
Nearby Similar Homes
Nearby Sold Comparables
Contact Agent
Listing Provided By
New Avenue Realty LLC









