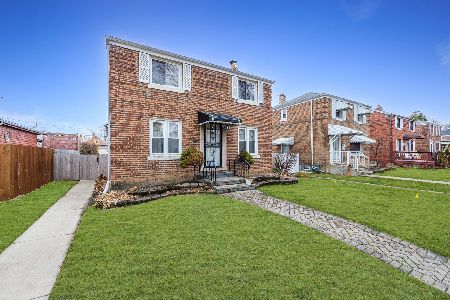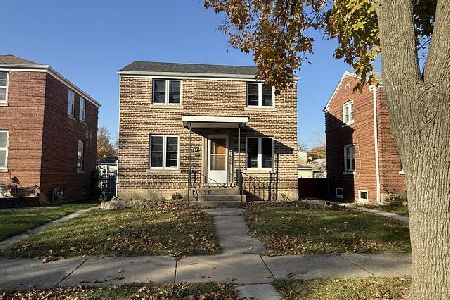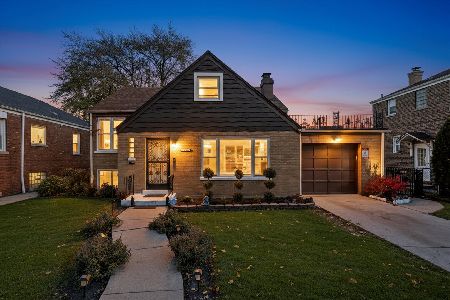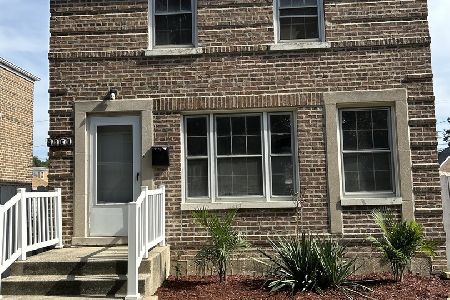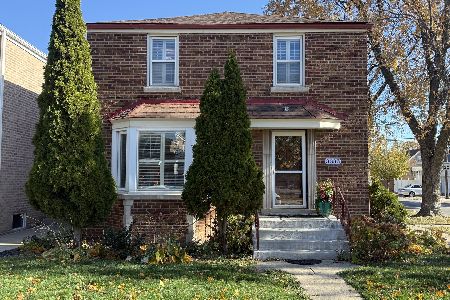3523 56th Court, Cicero, Illinois 60804
$215,000
|
Sold
|
|
| Status: | Closed |
| Sqft: | 3,300 |
| Cost/Sqft: | $67 |
| Beds: | 3 |
| Baths: | 2 |
| Year Built: | — |
| Property Taxes: | $3,760 |
| Days On Market: | 6456 |
| Lot Size: | 0,00 |
Description
Great opportunity to own this outstanding 3 bedrooms 2 full baths brick step ranch with2 car garage ee opener. this interior quality is seldom found but greatly appreciated by fuzzy buyers. full finished basement with extra large bedroom and full bath. newer windows, newer roof in home and garage, newer furnace and air conditioner unit, patio for summer fun!!! this is must see!!! EASY TO SHOW!!!!
Property Specifics
| Single Family | |
| — | |
| Ranch | |
| — | |
| Full | |
| RANCH | |
| No | |
| — |
| Cook | |
| Boulevard Manor | |
| 0 / Not Applicable | |
| None | |
| Lake Michigan | |
| Public Sewer | |
| 06893746 | |
| 16324070160000 |
Property History
| DATE: | EVENT: | PRICE: | SOURCE: |
|---|---|---|---|
| 19 Jun, 2008 | Sold | $215,000 | MRED MLS |
| 17 May, 2008 | Under contract | $219,900 | MRED MLS |
| 12 May, 2008 | Listed for sale | $219,900 | MRED MLS |
| 27 Nov, 2019 | Sold | $250,000 | MRED MLS |
| 22 Oct, 2019 | Under contract | $249,999 | MRED MLS |
| 15 Oct, 2019 | Listed for sale | $249,999 | MRED MLS |
Room Specifics
Total Bedrooms: 4
Bedrooms Above Ground: 3
Bedrooms Below Ground: 1
Dimensions: —
Floor Type: Hardwood
Dimensions: —
Floor Type: Hardwood
Dimensions: —
Floor Type: Carpet
Full Bathrooms: 2
Bathroom Amenities: —
Bathroom in Basement: 1
Rooms: —
Basement Description: Finished,Exterior Access
Other Specifics
| 2 | |
| Concrete Perimeter | |
| — | |
| Patio | |
| Fenced Yard | |
| 30X125 | |
| Pull Down Stair | |
| None | |
| — | |
| Range, Dishwasher, Refrigerator, Washer, Dryer | |
| Not in DB | |
| Sidewalks, Street Lights, Street Paved | |
| — | |
| — | |
| — |
Tax History
| Year | Property Taxes |
|---|---|
| 2008 | $3,760 |
| 2019 | $4,438 |
Contact Agent
Nearby Similar Homes
Nearby Sold Comparables
Contact Agent
Listing Provided By
RE/MAX Partners

