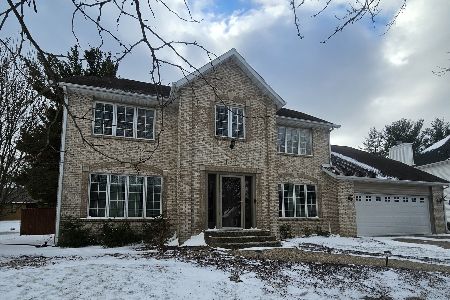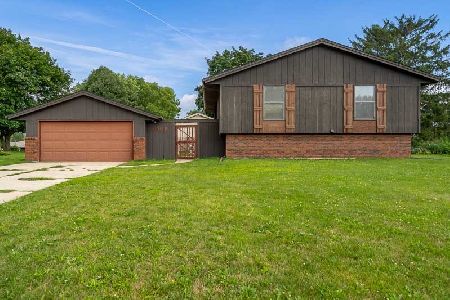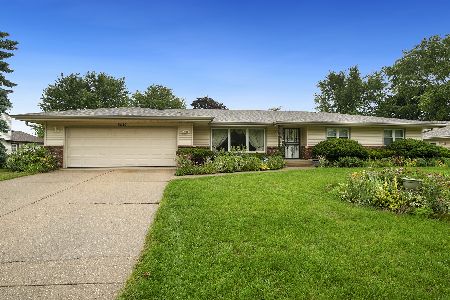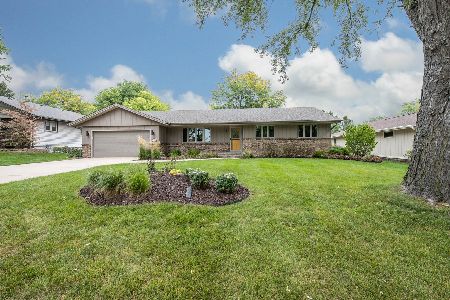3523 Fawnridge Drive, Rockford, Illinois 61114
$117,000
|
Sold
|
|
| Status: | Closed |
| Sqft: | 1,248 |
| Cost/Sqft: | $96 |
| Beds: | 3 |
| Baths: | 2 |
| Year Built: | 1979 |
| Property Taxes: | $2,809 |
| Days On Market: | 1866 |
| Lot Size: | 0,25 |
Description
Location, Location, Location! Popular NE neighborhood close to all amenities. Large kitchen with wood laminate flooring includes an eating area plus breakfast counter. All appliances stay. Three bedrooms, 1 1/2 baths. Half bath is accessible from the master or the kitchen. End load 2 car garage. Wide open basement can be finished as you like. Corner lot on a 1/4 acre. Bring your updating & decorating ideas and make it YOUR new home!
Property Specifics
| Single Family | |
| — | |
| Ranch | |
| 1979 | |
| Full | |
| — | |
| No | |
| 0.25 |
| Winnebago | |
| — | |
| — / Not Applicable | |
| None | |
| Public | |
| Public Sewer | |
| 10953752 | |
| 1204455013 |
Nearby Schools
| NAME: | DISTRICT: | DISTANCE: | |
|---|---|---|---|
|
Grade School
Spring Creek Elementary School |
205 | — | |
|
Middle School
Eisenhower Middle School |
205 | Not in DB | |
|
High School
Guilford High School |
205 | Not in DB | |
Property History
| DATE: | EVENT: | PRICE: | SOURCE: |
|---|---|---|---|
| 20 Jan, 2021 | Sold | $117,000 | MRED MLS |
| 15 Dec, 2020 | Under contract | $120,000 | MRED MLS |
| 14 Dec, 2020 | Listed for sale | $120,000 | MRED MLS |
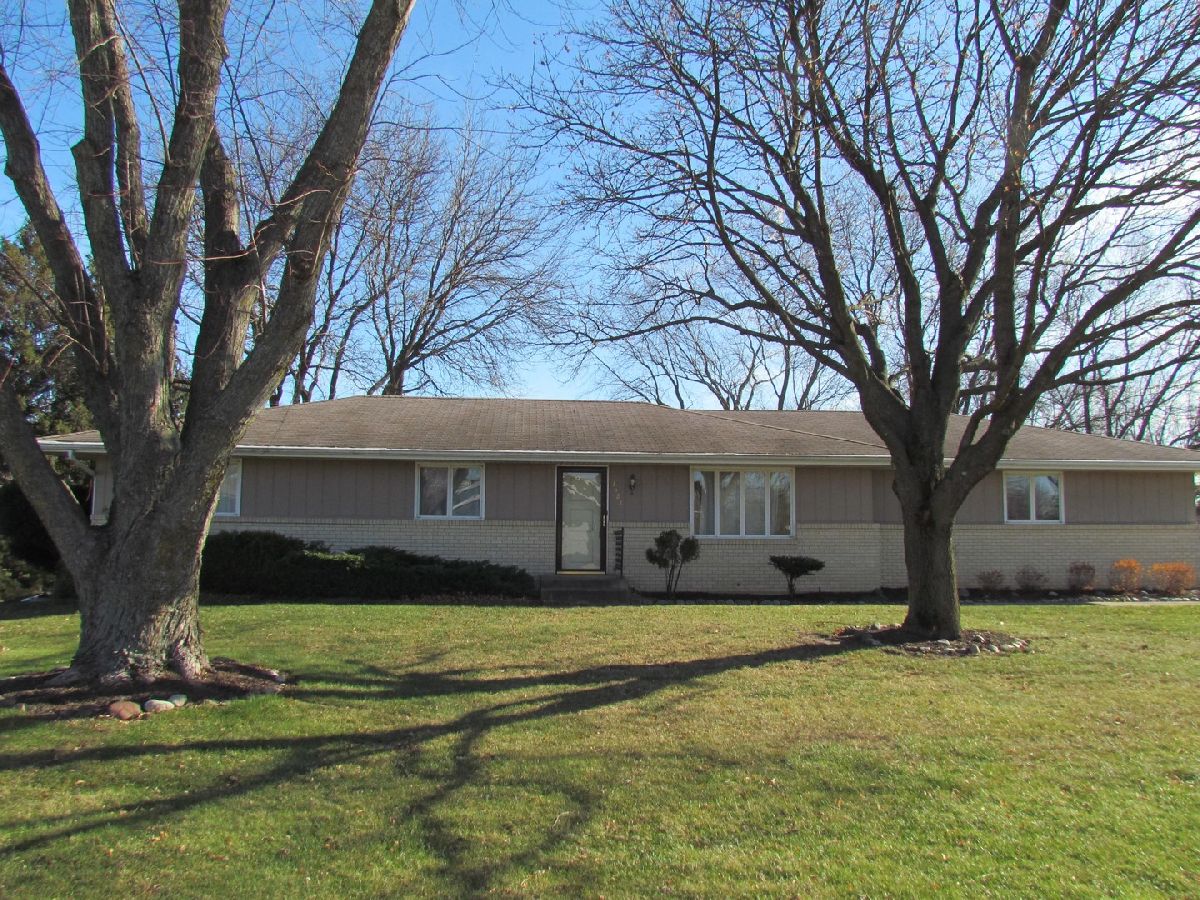
Room Specifics
Total Bedrooms: 3
Bedrooms Above Ground: 3
Bedrooms Below Ground: 0
Dimensions: —
Floor Type: Carpet
Dimensions: —
Floor Type: Carpet
Full Bathrooms: 2
Bathroom Amenities: —
Bathroom in Basement: 0
Rooms: No additional rooms
Basement Description: Unfinished
Other Specifics
| 2 | |
| — | |
| Concrete | |
| Deck | |
| Corner Lot | |
| 116.53X107.53X129.05X80.54 | |
| — | |
| Half | |
| Wood Laminate Floors | |
| Range, Microwave, Dishwasher, Refrigerator, Washer, Dryer, Disposal, Water Softener, Water Softener Owned | |
| Not in DB | |
| Park, Curbs | |
| — | |
| — | |
| — |
Tax History
| Year | Property Taxes |
|---|---|
| 2021 | $2,809 |
Contact Agent
Nearby Sold Comparables
Contact Agent
Listing Provided By
Gambino Realtors

