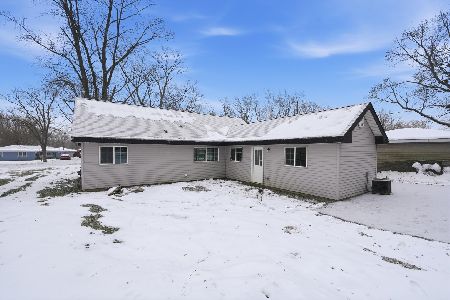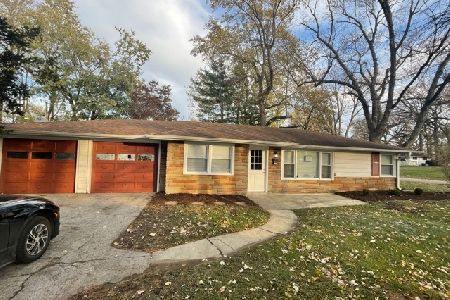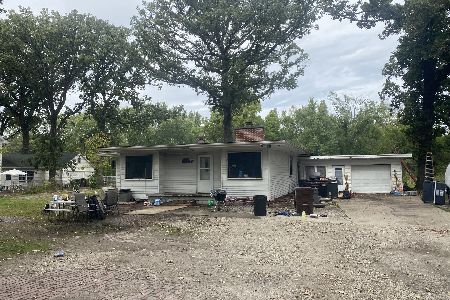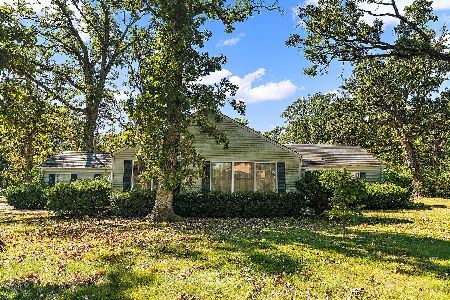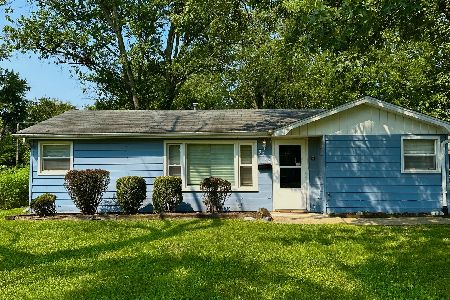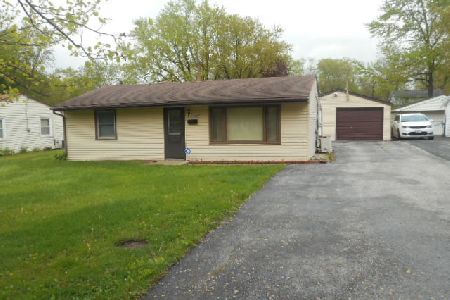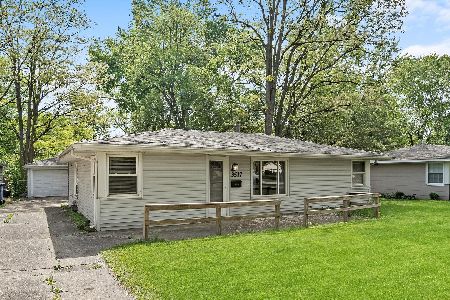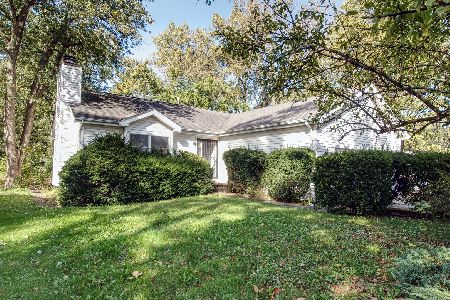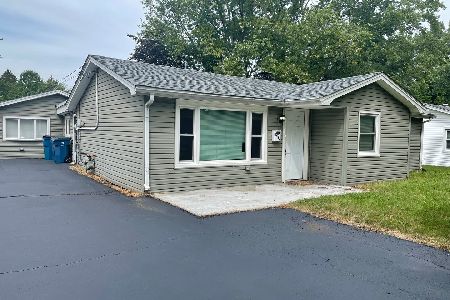3523 Kings Road, Steger, Illinois 60475
$150,000
|
Sold
|
|
| Status: | Closed |
| Sqft: | 1,372 |
| Cost/Sqft: | $117 |
| Beds: | 3 |
| Baths: | 1 |
| Year Built: | 1953 |
| Property Taxes: | $2,353 |
| Days On Market: | 1350 |
| Lot Size: | 0,00 |
Description
Updated 3 bedroom ranch with huge family room addition! Light & bright kitchen with brand new stainless steel appliances & fixtures, newer counter tops. Split bedroom floor plan-private primary bedroom. Updated bathroom with new vanity,sink,fixtures,flooring.Fresh paint, new carpet, new light fixtures, newer sliding glass doors, Familyroom with vaulted ceiling and rustic vibe. Oversized 2 car garage. HUGE fenced lot!
Property Specifics
| Single Family | |
| — | |
| — | |
| 1953 | |
| — | |
| — | |
| No | |
| — |
| Will | |
| — | |
| — / Not Applicable | |
| — | |
| — | |
| — | |
| 11369543 | |
| 2315062040120000 |
Property History
| DATE: | EVENT: | PRICE: | SOURCE: |
|---|---|---|---|
| 22 Aug, 2022 | Sold | $150,000 | MRED MLS |
| 13 Jun, 2022 | Under contract | $160,000 | MRED MLS |
| — | Last price change | $149,000 | MRED MLS |
| 8 Apr, 2022 | Listed for sale | $149,000 | MRED MLS |
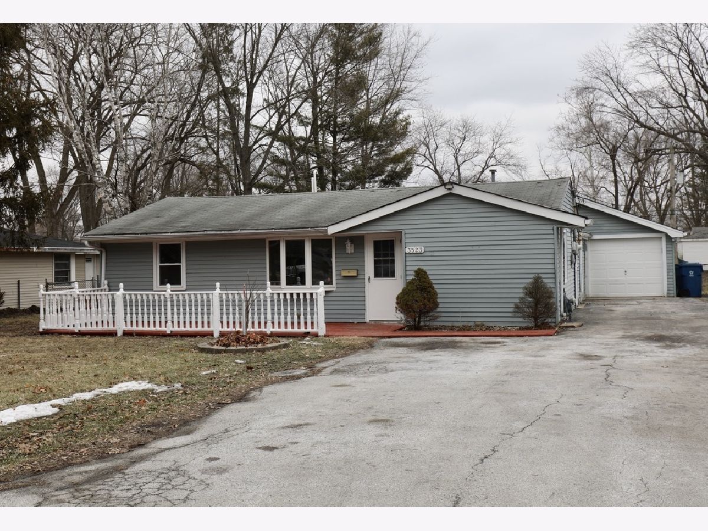
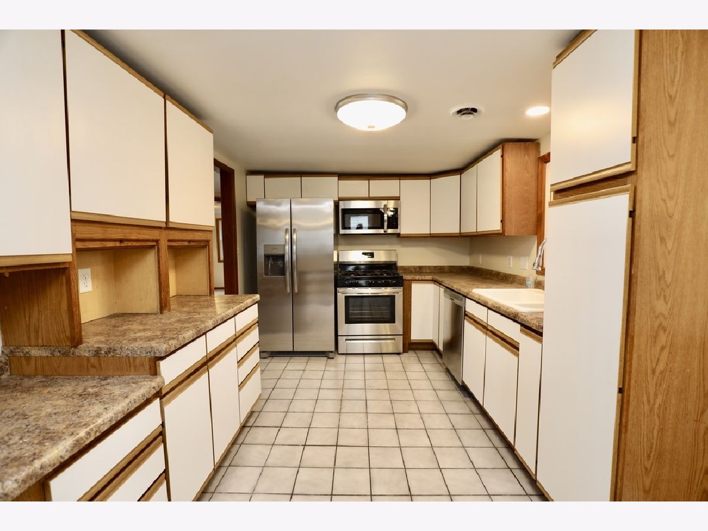
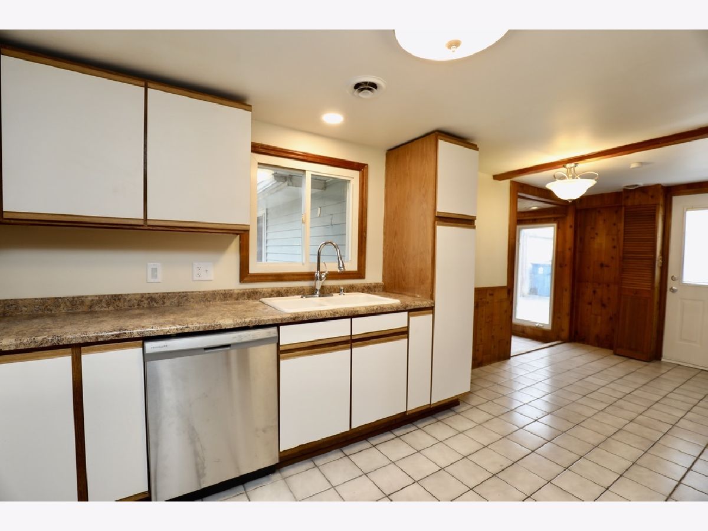
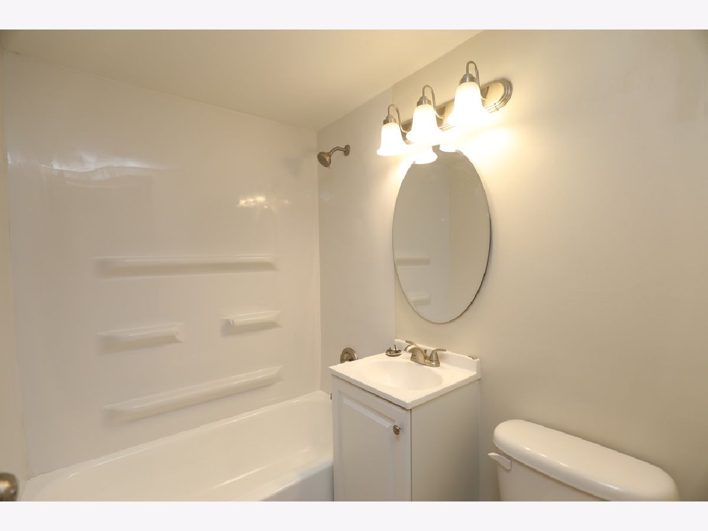
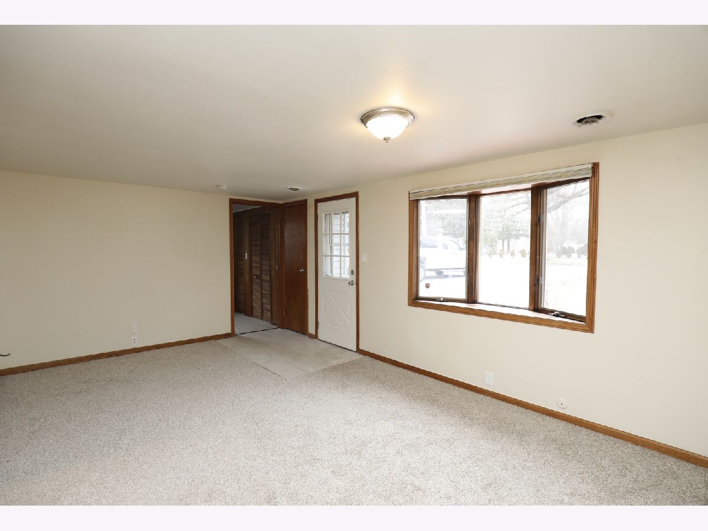
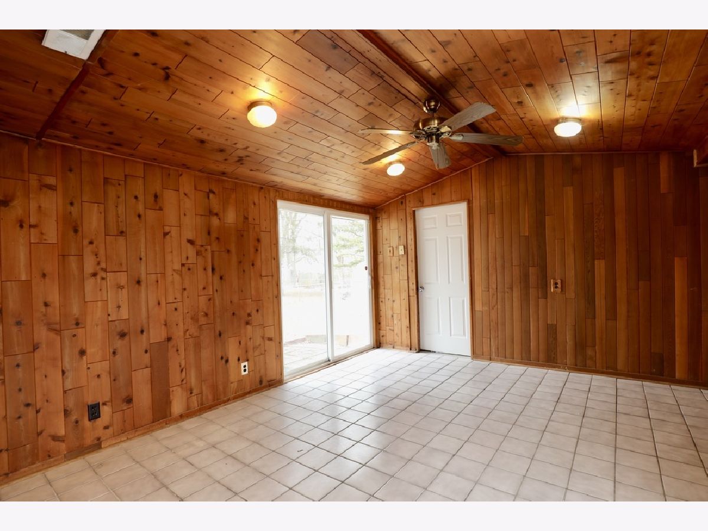
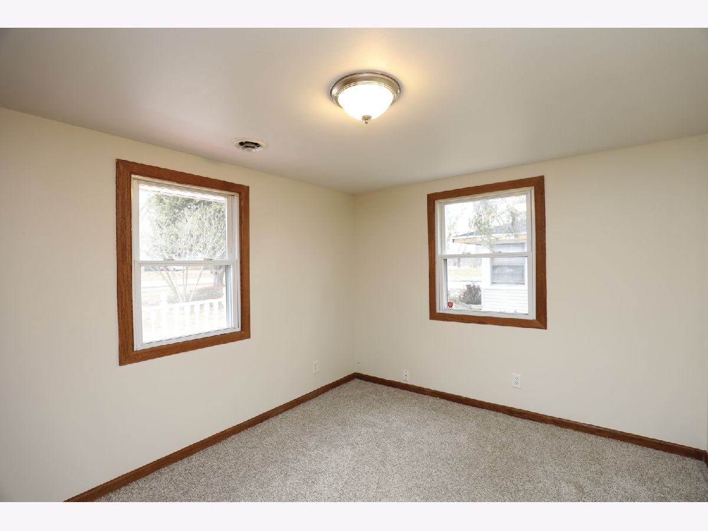
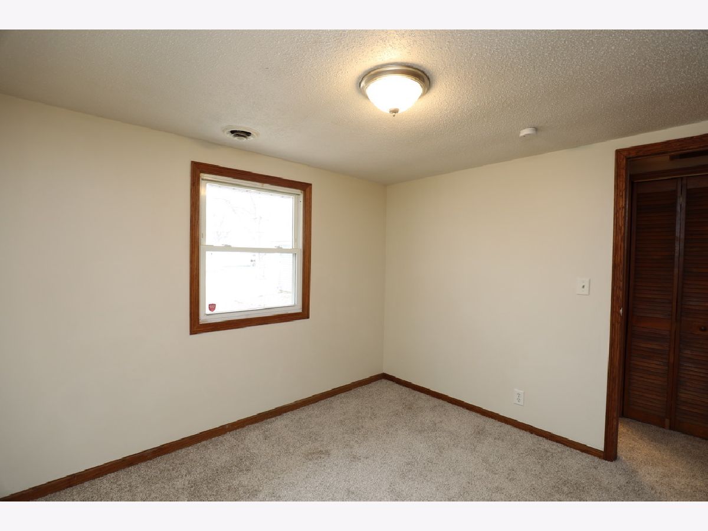
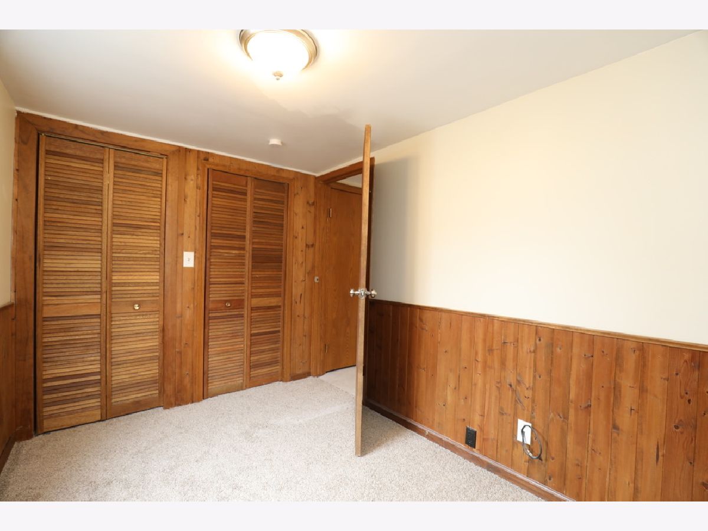
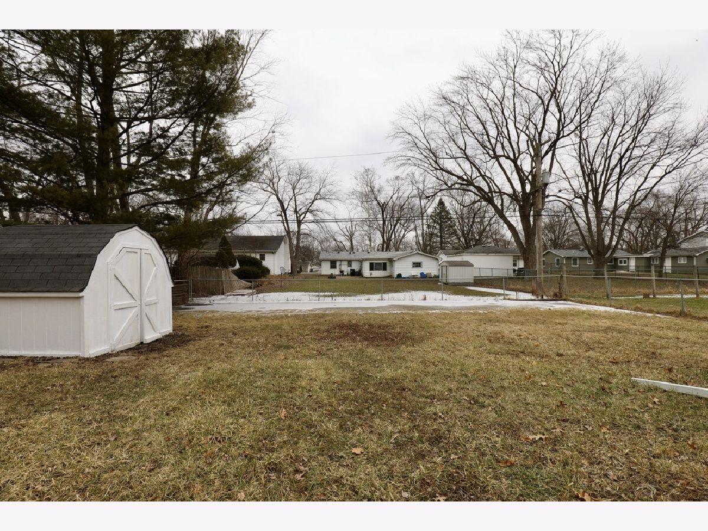
Room Specifics
Total Bedrooms: 3
Bedrooms Above Ground: 3
Bedrooms Below Ground: 0
Dimensions: —
Floor Type: —
Dimensions: —
Floor Type: —
Full Bathrooms: 1
Bathroom Amenities: —
Bathroom in Basement: 0
Rooms: —
Basement Description: None
Other Specifics
| 2 | |
| — | |
| Asphalt | |
| — | |
| — | |
| 61 X 164 | |
| — | |
| — | |
| — | |
| — | |
| Not in DB | |
| — | |
| — | |
| — | |
| — |
Tax History
| Year | Property Taxes |
|---|---|
| 2022 | $2,353 |
Contact Agent
Nearby Similar Homes
Contact Agent
Listing Provided By
CRIS REALTY

