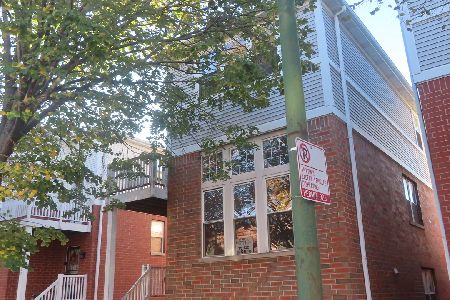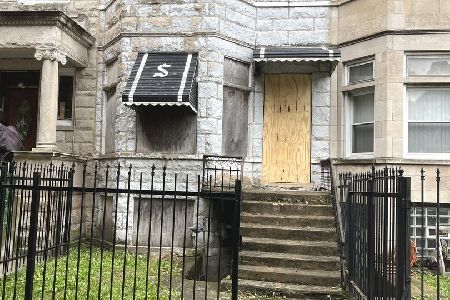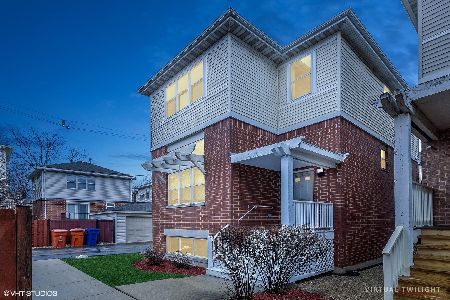3524 Arthington Street, East Garfield Park, Chicago, Illinois 60624
$275,000
|
Sold
|
|
| Status: | Closed |
| Sqft: | 2,000 |
| Cost/Sqft: | $138 |
| Beds: | 3 |
| Baths: | 3 |
| Year Built: | 1998 |
| Property Taxes: | $3,766 |
| Days On Market: | 913 |
| Lot Size: | 0,00 |
Description
Location! Location! Private reserved exclusive area in the desirable Homan Square neighborhood, comes beautiful single family home with 3 levels of living space main level Large kitchen w/island, separate dining room, ample closets. and 1/2 bath 2nd level consist of 3 large beds that include master bedroom with in-suite bath, and another full bath. The lower level finished with other 2 beds and more closet space, 2 .5 car garage. amazing front yard with huge gated garden. Easy access to public trans, 290I expwy, parks & schools.
Property Specifics
| Single Family | |
| — | |
| — | |
| 1998 | |
| — | |
| — | |
| No | |
| — |
| Cook | |
| — | |
| 190 / Monthly | |
| — | |
| — | |
| — | |
| 11844856 | |
| 16144120420000 |
Property History
| DATE: | EVENT: | PRICE: | SOURCE: |
|---|---|---|---|
| 6 Apr, 2015 | Sold | $137,500 | MRED MLS |
| 26 Jan, 2015 | Under contract | $137,500 | MRED MLS |
| 10 Dec, 2014 | Listed for sale | $137,500 | MRED MLS |
| 15 Apr, 2024 | Sold | $275,000 | MRED MLS |
| 13 Mar, 2024 | Under contract | $275,000 | MRED MLS |
| 27 Jul, 2023 | Listed for sale | $275,000 | MRED MLS |
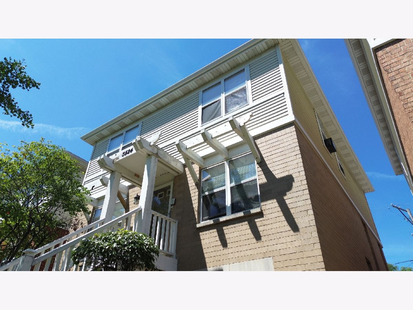
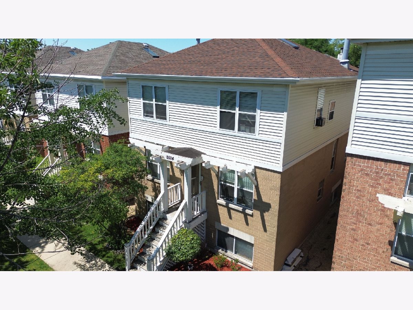
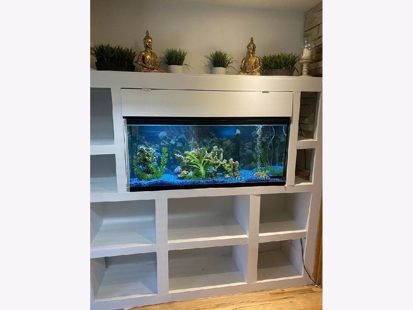
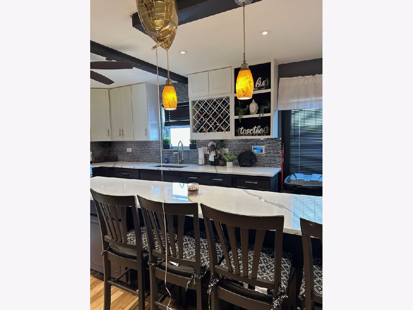
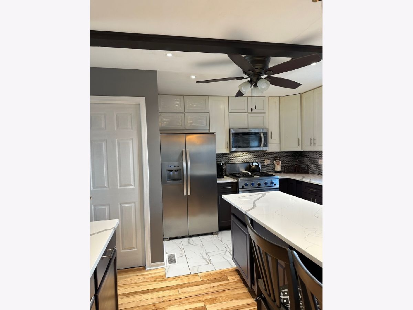
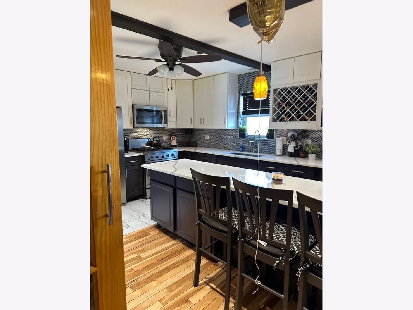
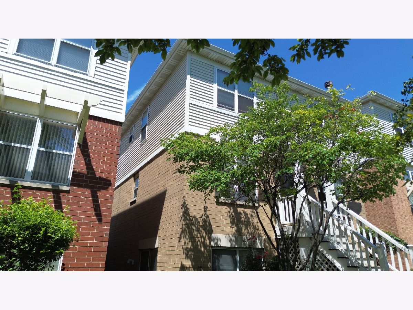
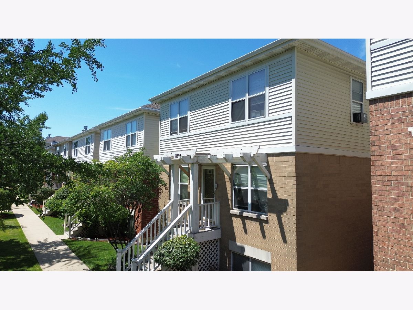
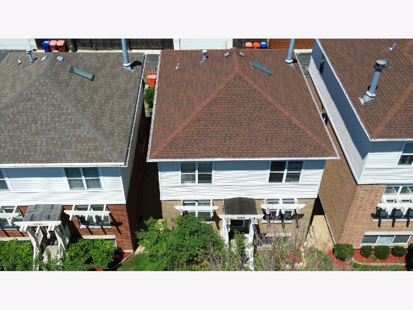
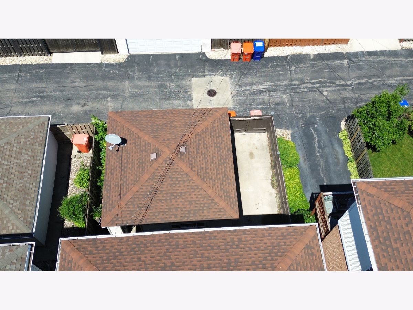
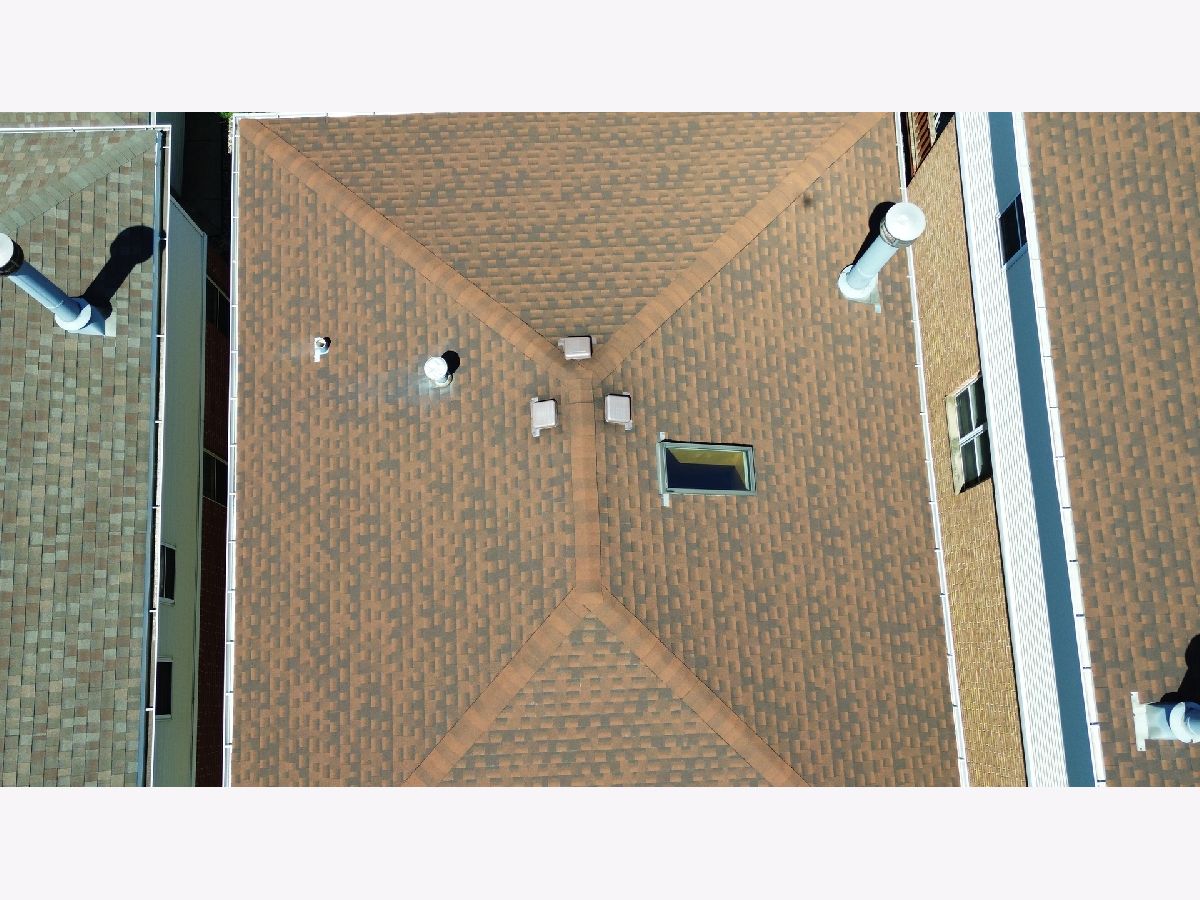
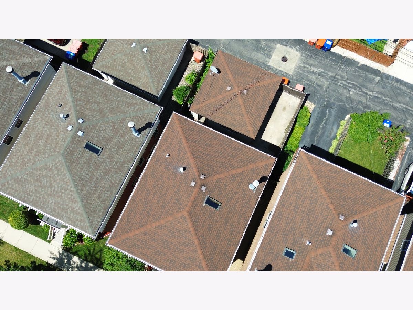
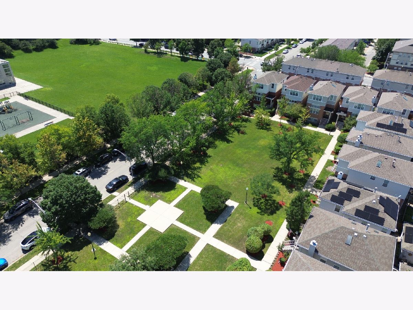
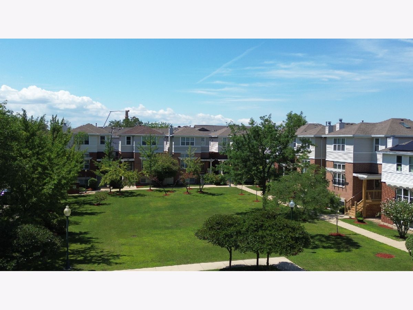
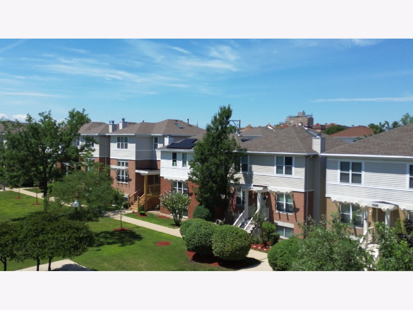
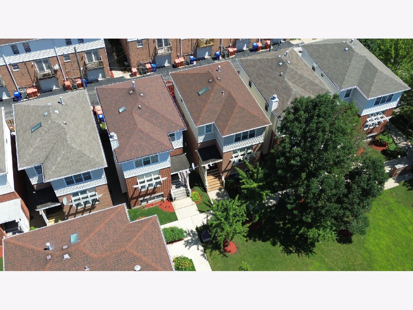
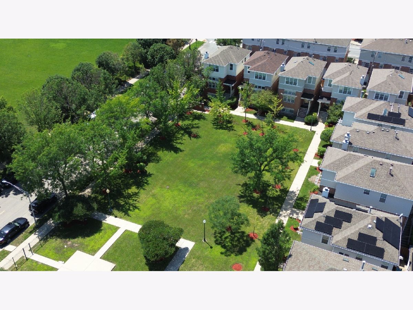
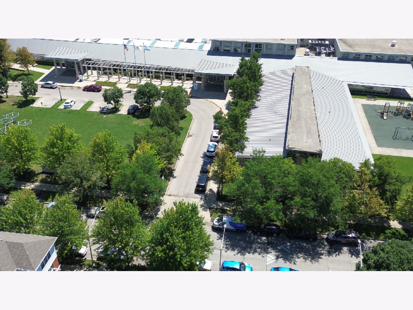
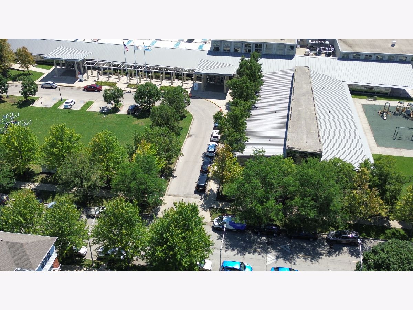
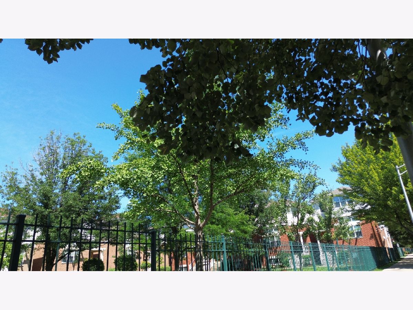
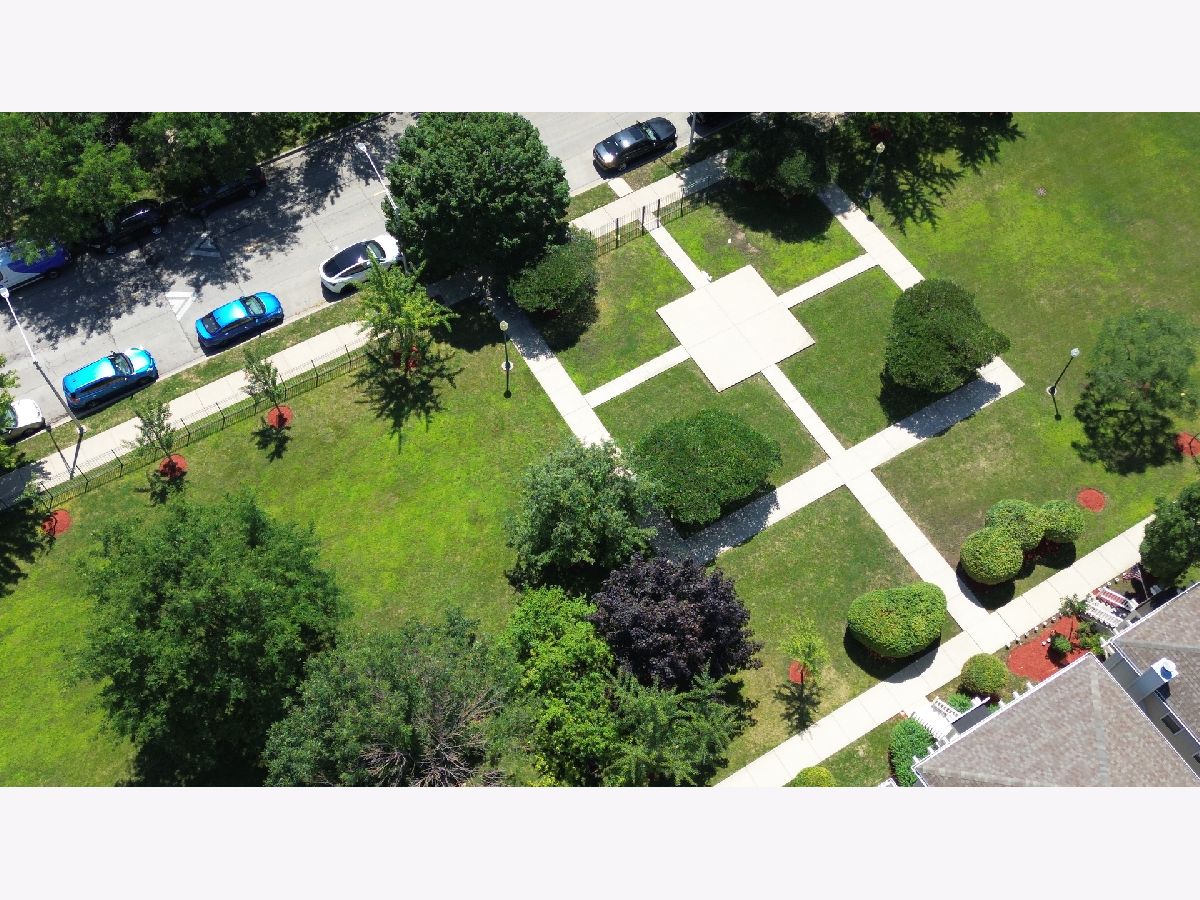
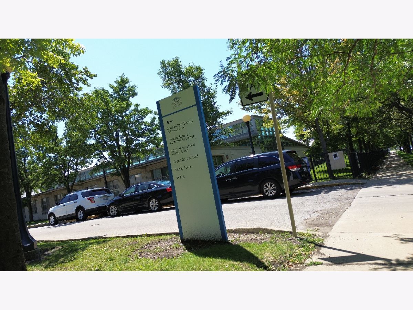
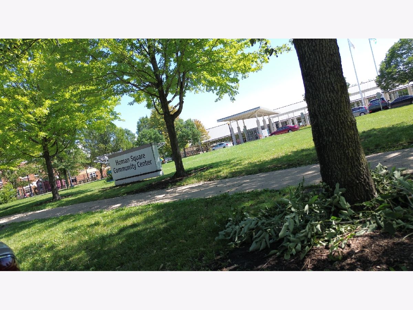
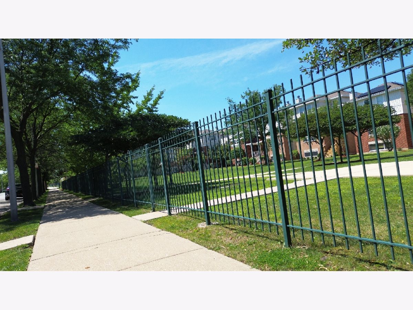
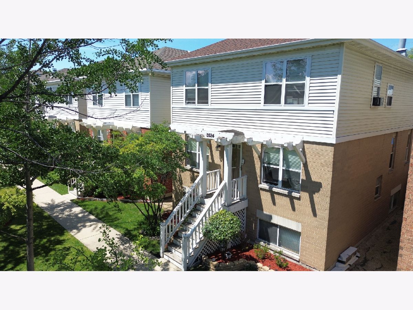
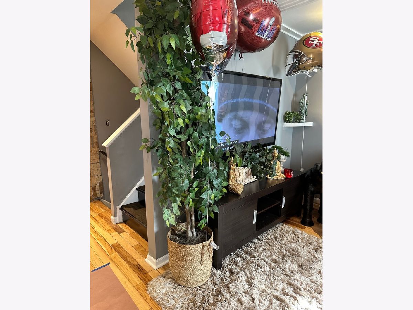
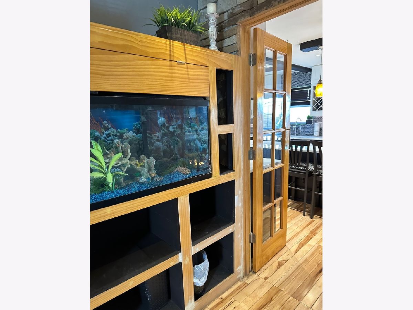
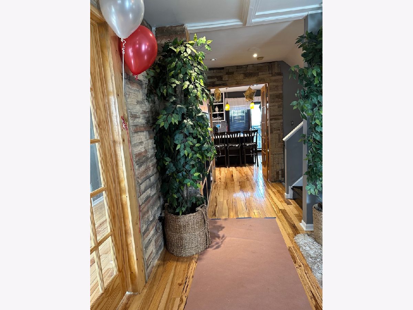
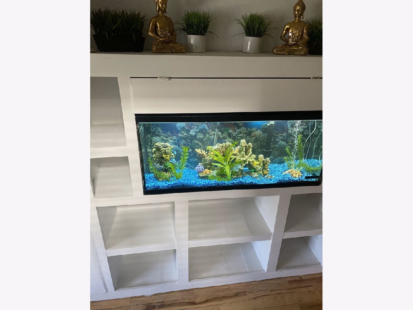
Room Specifics
Total Bedrooms: 5
Bedrooms Above Ground: 3
Bedrooms Below Ground: 2
Dimensions: —
Floor Type: —
Dimensions: —
Floor Type: —
Dimensions: —
Floor Type: —
Dimensions: —
Floor Type: —
Full Bathrooms: 3
Bathroom Amenities: —
Bathroom in Basement: 0
Rooms: —
Basement Description: Finished
Other Specifics
| 2 | |
| — | |
| — | |
| — | |
| — | |
| 32 X 75 | |
| — | |
| — | |
| — | |
| — | |
| Not in DB | |
| — | |
| — | |
| — | |
| — |
Tax History
| Year | Property Taxes |
|---|---|
| 2015 | $3,942 |
| 2024 | $3,766 |
Contact Agent
Nearby Similar Homes
Nearby Sold Comparables
Contact Agent
Listing Provided By
Compass

