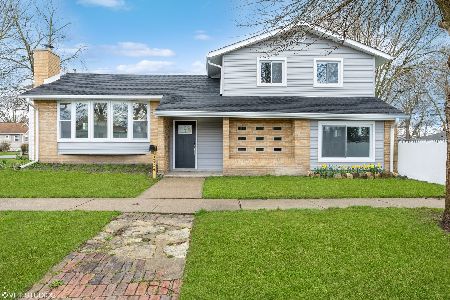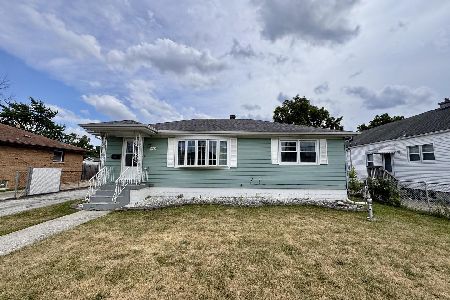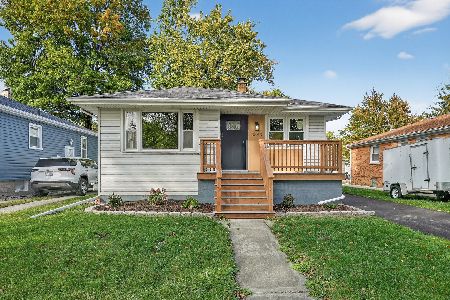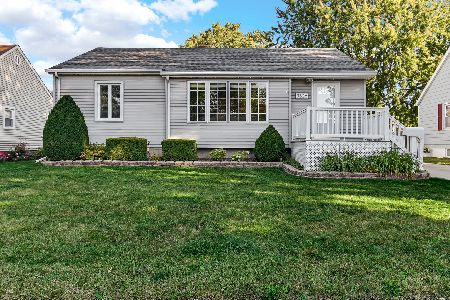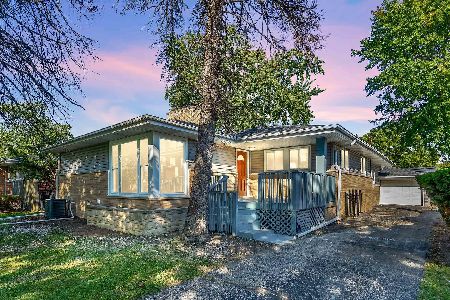3525 178th Street, Lansing, Illinois 60438
$200,000
|
Sold
|
|
| Status: | Closed |
| Sqft: | 1,192 |
| Cost/Sqft: | $172 |
| Beds: | 3 |
| Baths: | 3 |
| Year Built: | 1956 |
| Property Taxes: | $2,822 |
| Days On Market: | 304 |
| Lot Size: | 0,00 |
Description
Charming all-brick ranch in Lansing featuring a full masonry fireplace in the spacious living room. The eat-in kitchen boasts oak cabinets, and the home offers 3 comfortable bedrooms, including a primary bedroom with its own half-bath for added convenience. The finished basement is perfect for entertaining, complete with a wet bar, an updated furnace, and a 50-gallon hot water heater. A half bath in the basement provides extra convenience for guests or gatherings. The home also features a brand-new roof, ensuring years of worry-free living. All appliances are included, making this home move-in ready! Ideally situated less than half a block from Calvin Coolidge Grade School and close to downtown shopping, this property offers both comfort and convenience. The property is being sold As-is!
Property Specifics
| Single Family | |
| — | |
| — | |
| 1956 | |
| — | |
| — | |
| No | |
| — |
| Cook | |
| — | |
| — / Not Applicable | |
| — | |
| — | |
| — | |
| 12270374 | |
| 30321050530000 |
Property History
| DATE: | EVENT: | PRICE: | SOURCE: |
|---|---|---|---|
| 26 Mar, 2025 | Sold | $200,000 | MRED MLS |
| 19 Feb, 2025 | Under contract | $205,000 | MRED MLS |
| 15 Jan, 2025 | Listed for sale | $205,000 | MRED MLS |
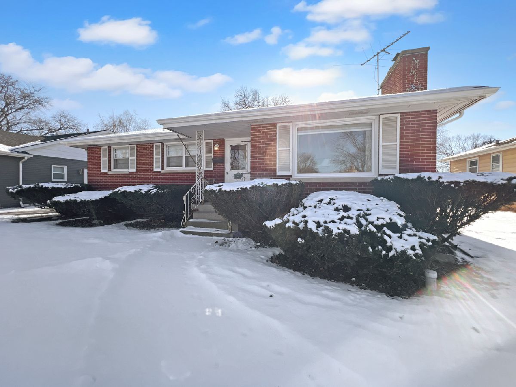
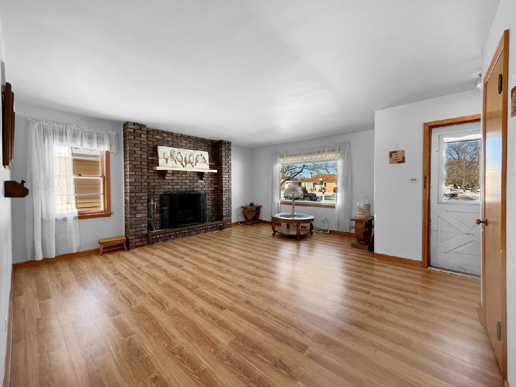
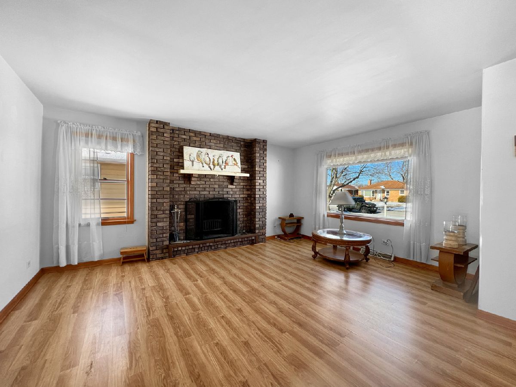
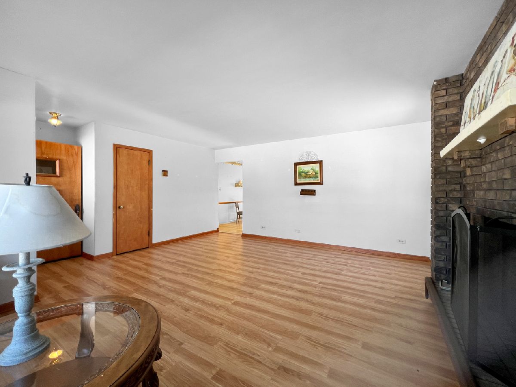
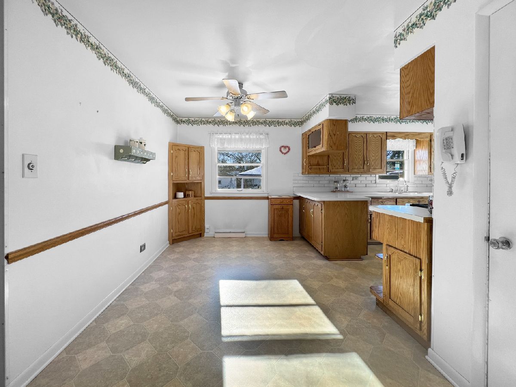
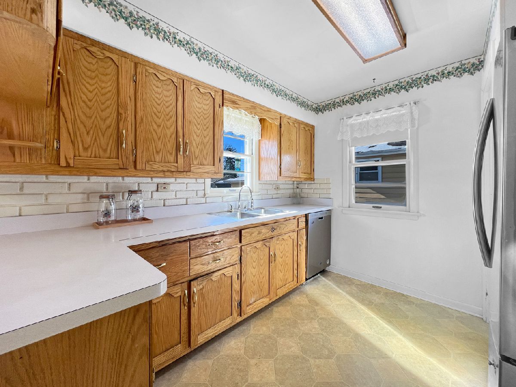
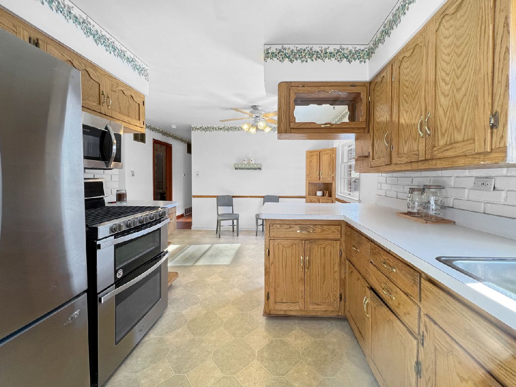
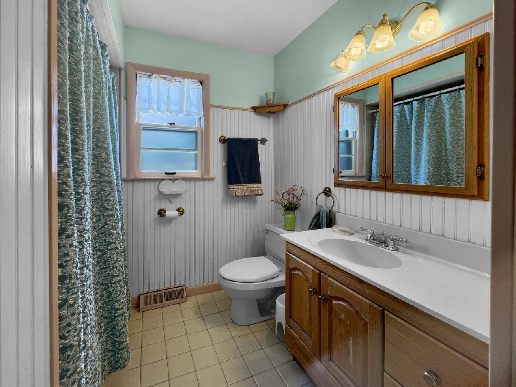
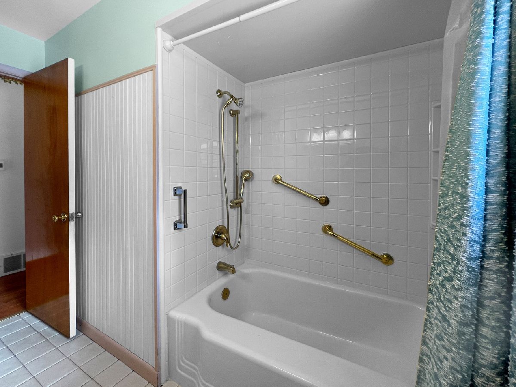
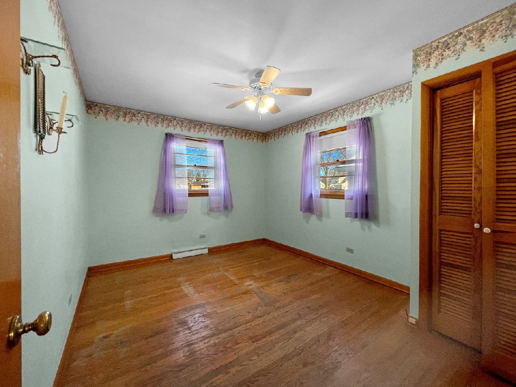
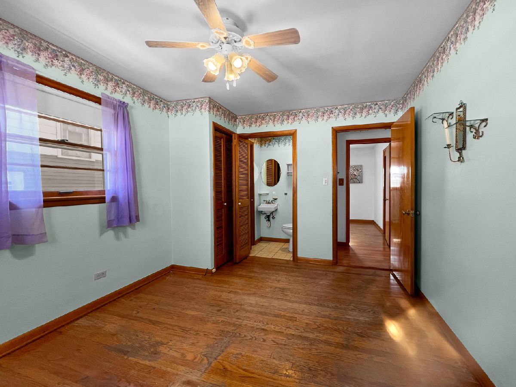
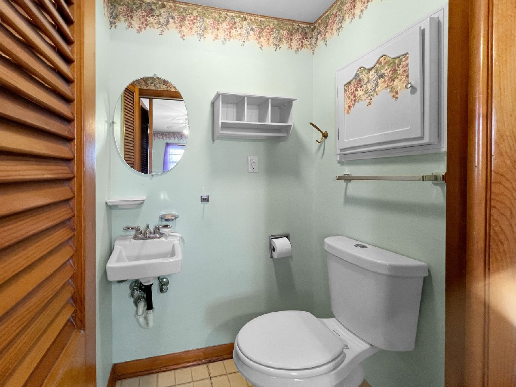
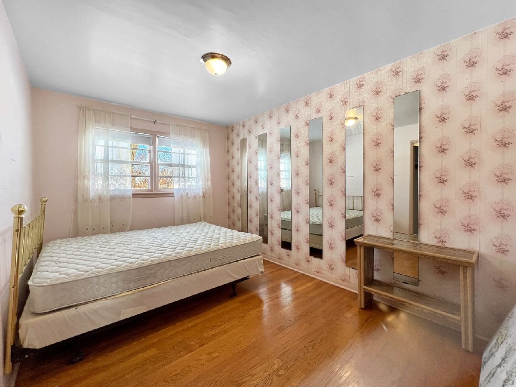
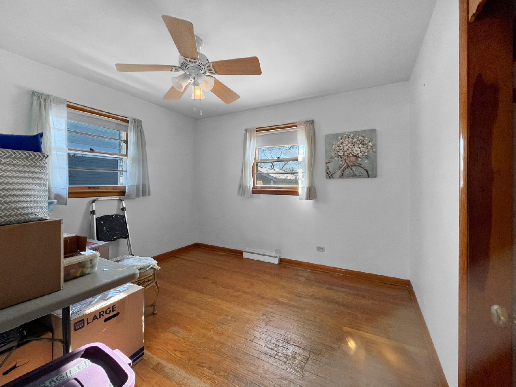
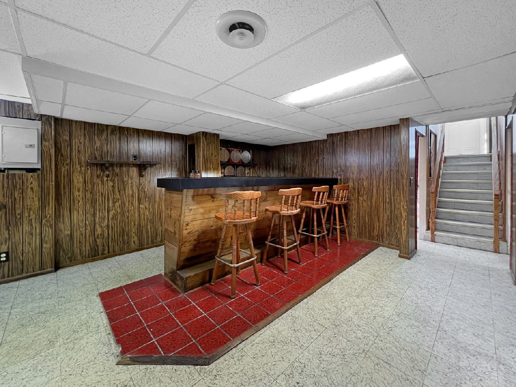
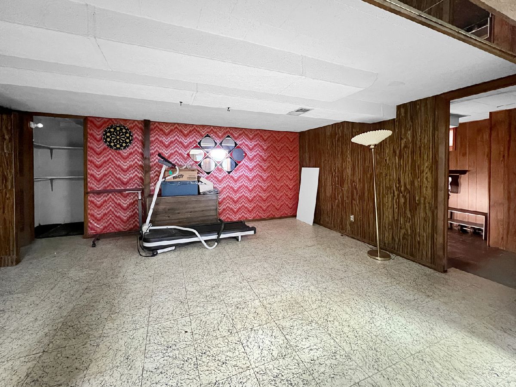
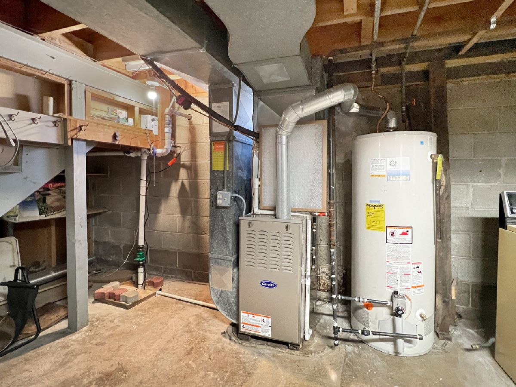
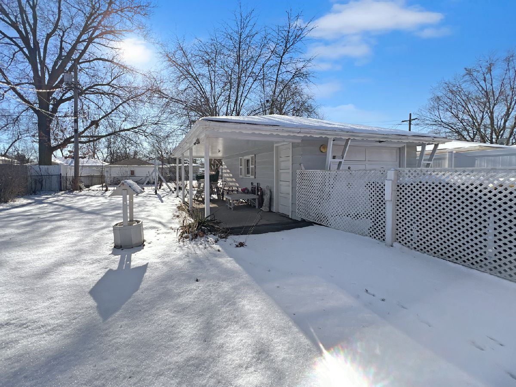
Room Specifics
Total Bedrooms: 3
Bedrooms Above Ground: 3
Bedrooms Below Ground: 0
Dimensions: —
Floor Type: —
Dimensions: —
Floor Type: —
Full Bathrooms: 3
Bathroom Amenities: —
Bathroom in Basement: 1
Rooms: —
Basement Description: Finished,Cellar
Other Specifics
| 1 | |
| — | |
| Asphalt | |
| — | |
| — | |
| 57X128 | |
| — | |
| — | |
| — | |
| — | |
| Not in DB | |
| — | |
| — | |
| — | |
| — |
Tax History
| Year | Property Taxes |
|---|---|
| 2025 | $2,822 |
Contact Agent
Nearby Similar Homes
Nearby Sold Comparables
Contact Agent
Listing Provided By
eXp Realty, LLC


