3525 Cass Court, Oak Brook, Illinois 60523
$336,000
|
Sold
|
|
| Status: | Closed |
| Sqft: | 2,300 |
| Cost/Sqft: | $147 |
| Beds: | 2 |
| Baths: | 3 |
| Year Built: | 1997 |
| Property Taxes: | $4,740 |
| Days On Market: | 1588 |
| Lot Size: | 0,00 |
Description
Welcome to Royal Hills Club--Oak Brook's prestigious condo resort living at its finest! 2 bed/ 2.1 unit boasts of 2300 sq feet of one level living with an open floor plan, oversized living room and separate dining room with a double sided fireplace and plenty of natural light with views of nature . Large updated kitchen with tons of cabinet space and a spacious breakfast nook. Unit has 2 additional bonus rooms -- a sun room with large windows that can be enjoyed all year long and a den/library with beautiful built-ins which provides extra living/entertaining space. Bedrooms are located on each side of the unit and each has its own full bathroom. Master suite has 2 generous closets and access to a balcony with a gorgeous view of the greenery. Updated master bathroom has double sinks, a large stand in shower with glass doors and a separate bidet and toilet. 2nd bedroom has a full built in desk and makes a perfect office or guest bedroom. Separate laundry/utility room has tons of storage space , full size washer and dryer with a utility sink. 2 parking spots next to each other in a heated attached garage, right across from the elevator are included in the price. Centrally located community with all the amenities: indoor pool, fitness room, sauna, party room, and library. Located just minutes to shopping, restaurants and hotels, walking paths, major highways and O'Hare Airport. This is a must see!
Property Specifics
| Condos/Townhomes | |
| 4 | |
| — | |
| 1997 | |
| None | |
| — | |
| No | |
| — |
| Du Page | |
| Royal Hills Club | |
| 778 / Monthly | |
| Water,Exercise Facilities,Pool,Exterior Maintenance,Lawn Care,Scavenger,Snow Removal,Other | |
| Public | |
| Public Sewer | |
| 11227695 | |
| 0633415011 |
Nearby Schools
| NAME: | DISTRICT: | DISTANCE: | |
|---|---|---|---|
|
Middle School
Westmont Junior High School |
201 | Not in DB | |
|
High School
Westmont High School |
201 | Not in DB | |
Property History
| DATE: | EVENT: | PRICE: | SOURCE: |
|---|---|---|---|
| 14 Jul, 2014 | Sold | $235,000 | MRED MLS |
| 24 Jun, 2014 | Under contract | $265,000 | MRED MLS |
| — | Last price change | $270,000 | MRED MLS |
| 13 May, 2014 | Listed for sale | $270,000 | MRED MLS |
| 25 Oct, 2021 | Sold | $336,000 | MRED MLS |
| 30 Sep, 2021 | Under contract | $338,000 | MRED MLS |
| 28 Sep, 2021 | Listed for sale | $338,000 | MRED MLS |

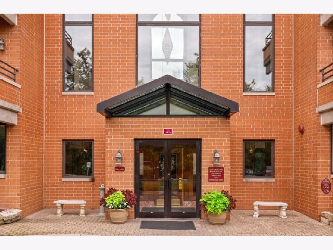
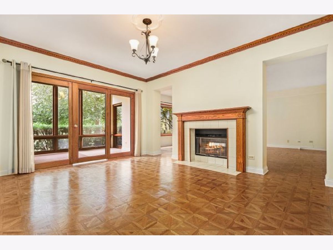
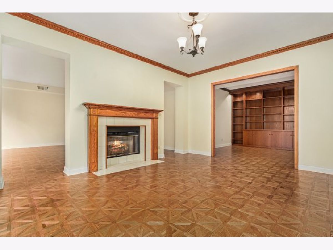
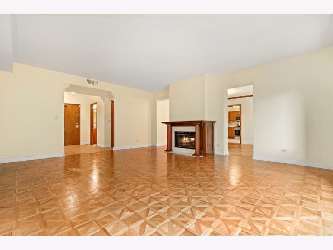
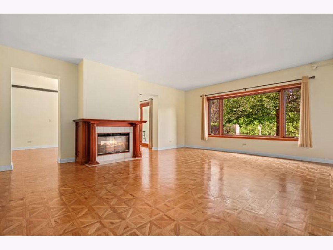
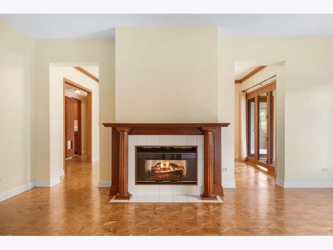
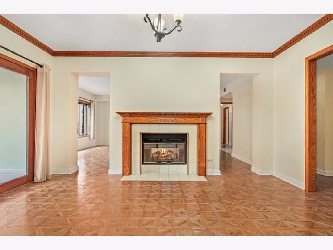
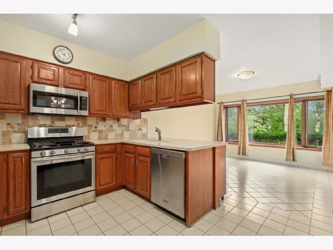
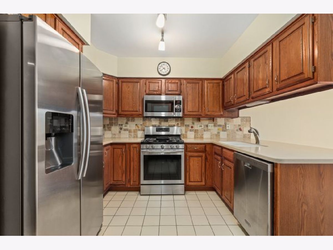
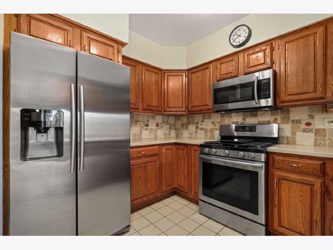
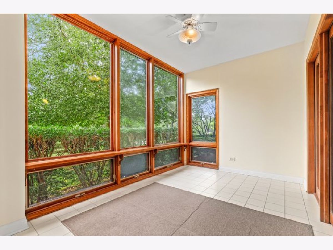
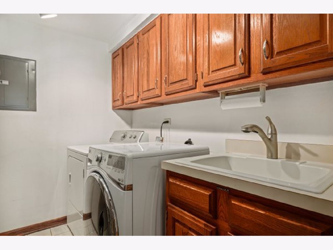
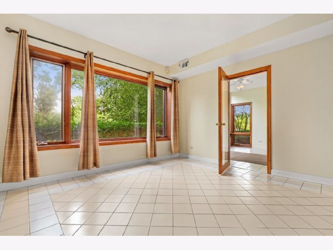
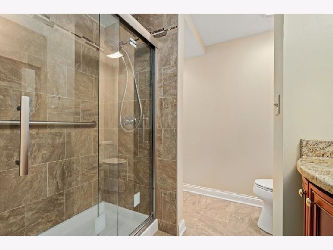
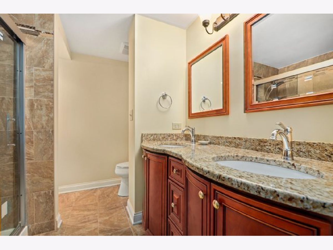
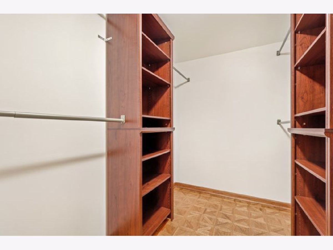
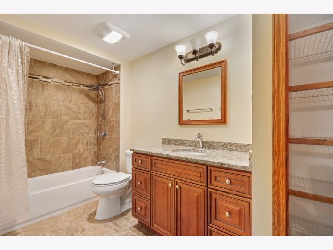
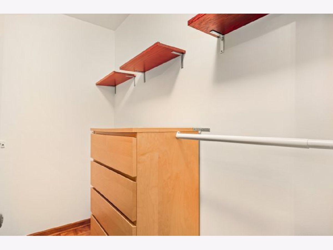
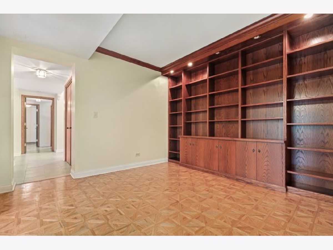
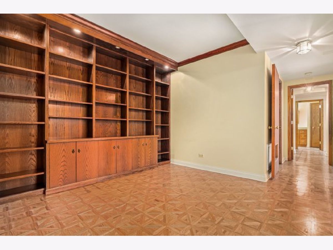
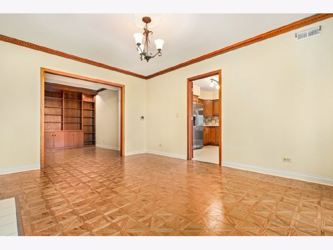
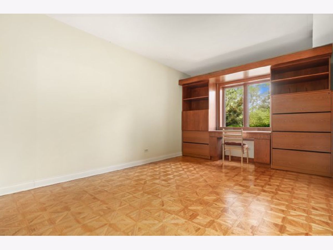
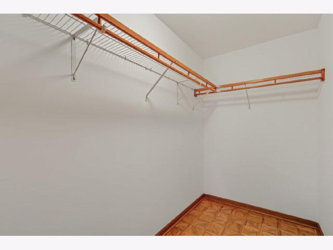
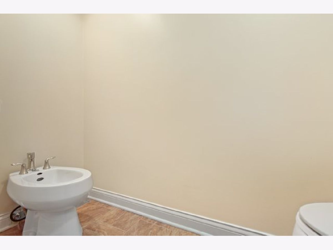
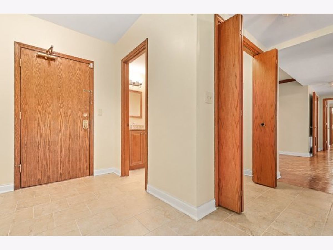
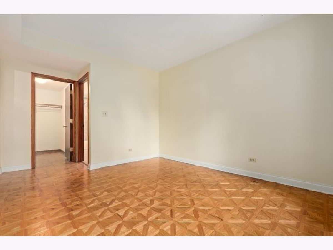
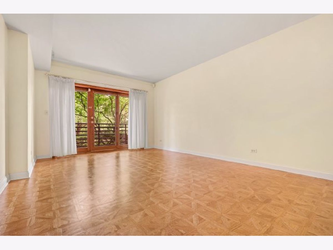
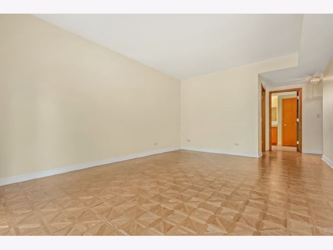
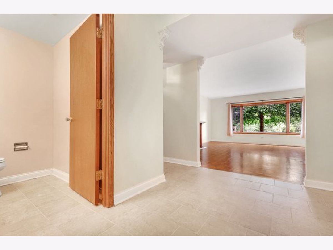
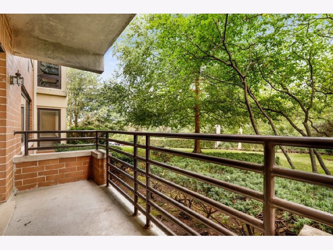
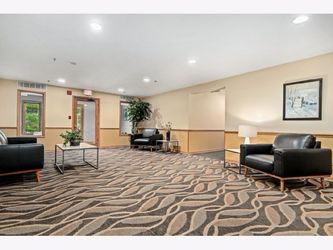
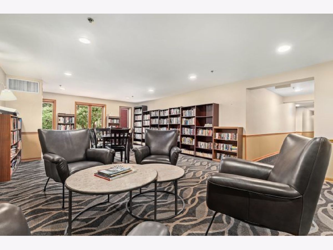
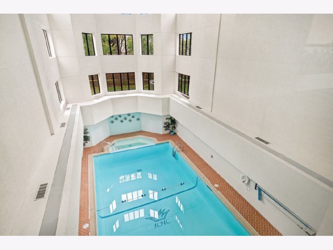
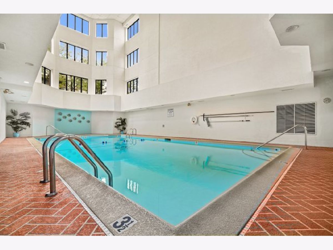
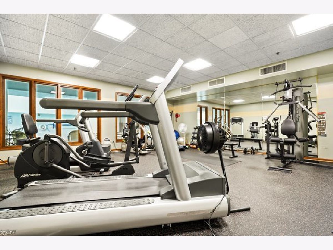
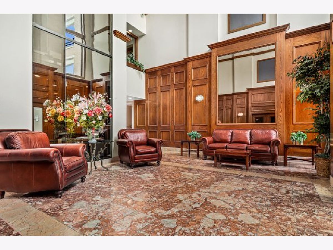
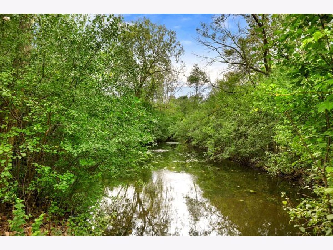
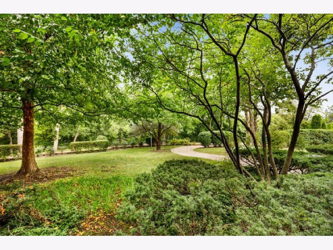
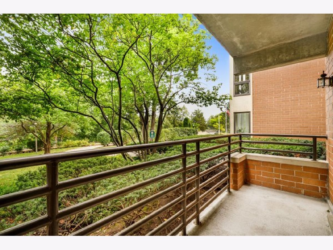
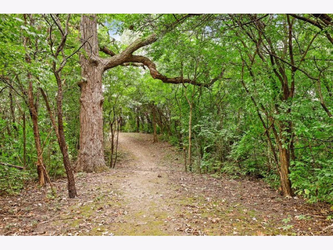
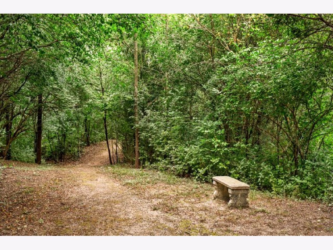
Room Specifics
Total Bedrooms: 2
Bedrooms Above Ground: 2
Bedrooms Below Ground: 0
Dimensions: —
Floor Type: Parquet
Full Bathrooms: 3
Bathroom Amenities: Separate Shower,Double Sink,Bidet,Double Shower
Bathroom in Basement: 0
Rooms: Library,Sun Room,Breakfast Room
Basement Description: None
Other Specifics
| 2 | |
| — | |
| — | |
| Balcony, End Unit | |
| — | |
| COMMON | |
| — | |
| Full | |
| Hardwood Floors, First Floor Bedroom, First Floor Laundry, First Floor Full Bath, Walk-In Closet(s) | |
| Range, Microwave, Dishwasher, Refrigerator, Washer, Dryer, Stainless Steel Appliance(s), Range Hood | |
| Not in DB | |
| — | |
| — | |
| Bike Room/Bike Trails, Elevator(s), Exercise Room, Storage, On Site Manager/Engineer, Party Room, Indoor Pool, Receiving Room, Sauna | |
| Double Sided, Gas Log, Includes Accessories |
Tax History
| Year | Property Taxes |
|---|---|
| 2014 | $4,103 |
| 2021 | $4,740 |
Contact Agent
Nearby Similar Homes
Nearby Sold Comparables
Contact Agent
Listing Provided By
Redfin Corporation



