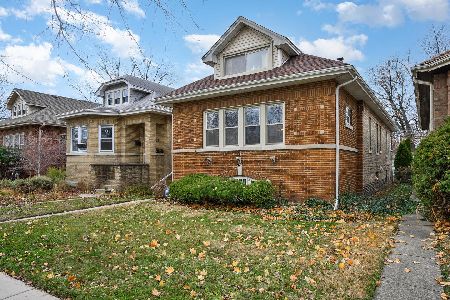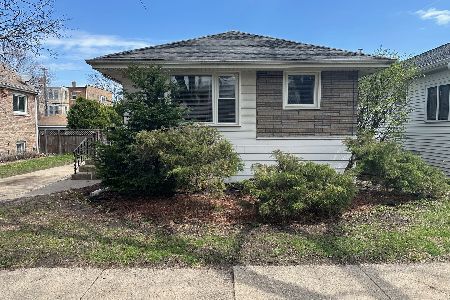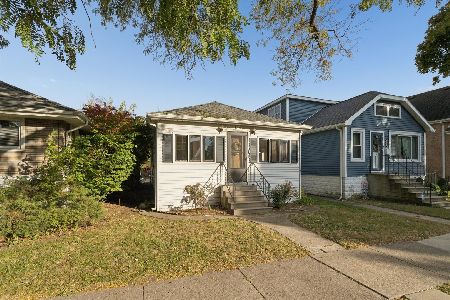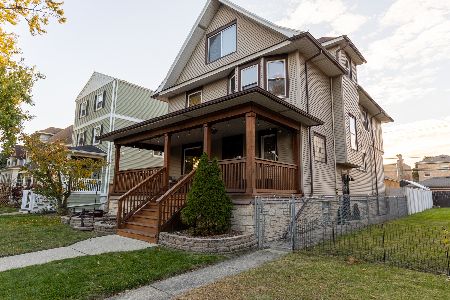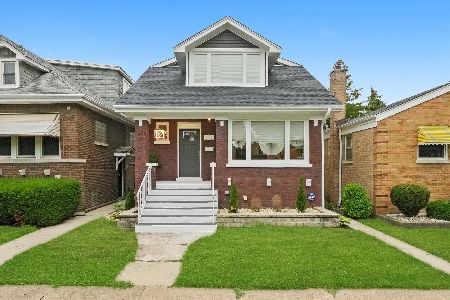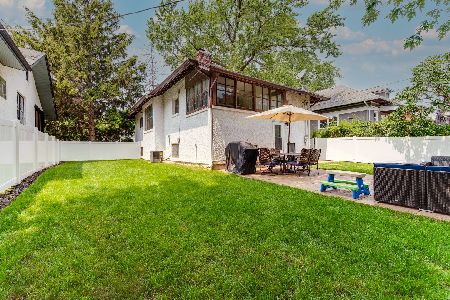3525 Clinton Avenue, Berwyn, Illinois 60402
$300,000
|
Sold
|
|
| Status: | Closed |
| Sqft: | 1,780 |
| Cost/Sqft: | $191 |
| Beds: | 3 |
| Baths: | 3 |
| Year Built: | 1934 |
| Property Taxes: | $6,949 |
| Days On Market: | 3560 |
| Lot Size: | 0,14 |
Description
Gorgeous brick and stucco Tudor located in the heart of The Depot area. The home combines the best of classic details like crown molding and beautiful woodwork with a fantastic finished lower level featuring gas log fireplace, built-ins, private office and a spa like bath. Enjoy central air, an eat-in kitchen, generous sized rooms & closets, newer windows, plus a deck and second floor balcony that look out over the private fenced yard. The 50' wide lot with side drive provides convenient parking and plenty of room for guests. Great location, steps to popular Irving grade school, Metra and downtown Berwyn shops.
Property Specifics
| Single Family | |
| — | |
| Tudor | |
| 1934 | |
| Full,Walkout | |
| — | |
| No | |
| 0.14 |
| Cook | |
| — | |
| 0 / Not Applicable | |
| None | |
| Lake Michigan | |
| Public Sewer | |
| 09202692 | |
| 16313050050000 |
Nearby Schools
| NAME: | DISTRICT: | DISTANCE: | |
|---|---|---|---|
|
Grade School
Irving Elementary School |
100 | — | |
|
Middle School
Heritage Middle School |
100 | Not in DB | |
|
High School
J Sterling Morton West High Scho |
201 | Not in DB | |
Property History
| DATE: | EVENT: | PRICE: | SOURCE: |
|---|---|---|---|
| 13 Sep, 2016 | Sold | $300,000 | MRED MLS |
| 24 Jul, 2016 | Under contract | $339,500 | MRED MLS |
| — | Last price change | $349,500 | MRED MLS |
| 20 Apr, 2016 | Listed for sale | $349,500 | MRED MLS |
| 23 May, 2019 | Sold | $329,900 | MRED MLS |
| 26 Apr, 2019 | Under contract | $329,900 | MRED MLS |
| 4 Apr, 2019 | Listed for sale | $329,900 | MRED MLS |
Room Specifics
Total Bedrooms: 3
Bedrooms Above Ground: 3
Bedrooms Below Ground: 0
Dimensions: —
Floor Type: Hardwood
Dimensions: —
Floor Type: Hardwood
Full Bathrooms: 3
Bathroom Amenities: Full Body Spray Shower
Bathroom in Basement: 1
Rooms: Balcony/Porch/Lanai,Deck,Foyer,Office,Sitting Room
Basement Description: Finished
Other Specifics
| 2 | |
| — | |
| Concrete | |
| Balcony, Deck | |
| Fenced Yard | |
| 50 X 125 | |
| Unfinished | |
| None | |
| Hardwood Floors | |
| Range, Microwave, Dishwasher, Refrigerator, Washer, Dryer | |
| Not in DB | |
| — | |
| — | |
| — | |
| Gas Log, Decorative |
Tax History
| Year | Property Taxes |
|---|---|
| 2016 | $6,949 |
| 2019 | $9,291 |
Contact Agent
Nearby Similar Homes
Nearby Sold Comparables
Contact Agent
Listing Provided By
RE/MAX In The Village Realtors

