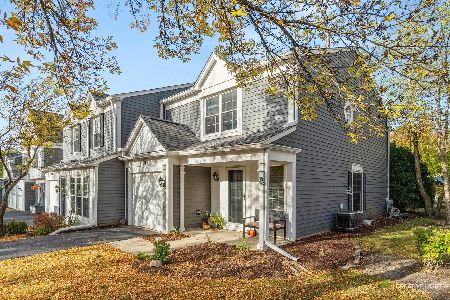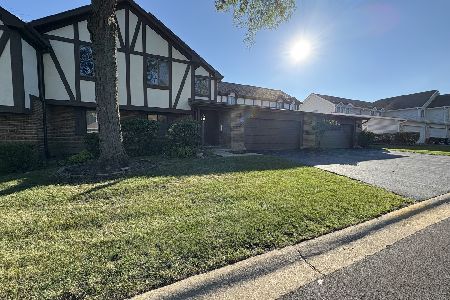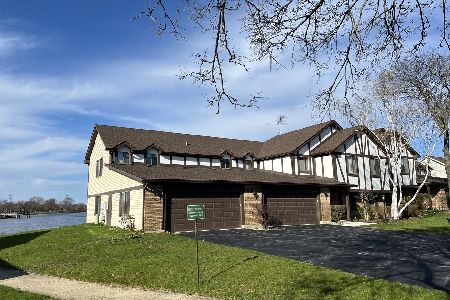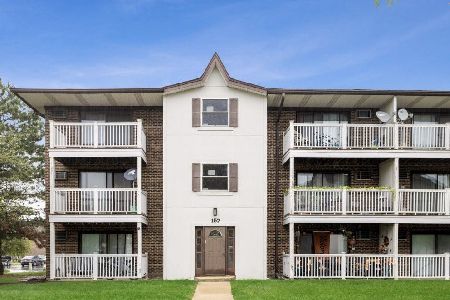3525 Frontenac Court, Aurora, Illinois 60504
$145,000
|
Sold
|
|
| Status: | Closed |
| Sqft: | 1,292 |
| Cost/Sqft: | $119 |
| Beds: | 2 |
| Baths: | 3 |
| Year Built: | 1989 |
| Property Taxes: | $2,823 |
| Days On Market: | 3535 |
| Lot Size: | 0,00 |
Description
Great location with a premium lot. It is an end unit, 2 story town home, on a private, cul de sac. This beauty has been completely repainted and has new carpet on the stairs and second floor. The home has a large kitchen with a breakfast area, a 2 story living room, and a separate dining area. There is a powder room and laundry area on the 1st floor. The second floor has a master bedroom and full bath, an additional bedroom, a hall bath, and a loft. The loft could easily be converted to a 3rd bedroom. There are 2" blinds on all windows. The large lot backs to single family homes so you can enjoy outdoor living on your private deck or the upstairs balcony. You can also enjoy your nicely landscaped lot and flower gardens from your front porch. The home is close to the highly rated D204 schools, plentiful shopping and dining, and has quick access to commuter trains and I88. This is a very special town home, so don't delay. Just move in!
Property Specifics
| Condos/Townhomes | |
| 2 | |
| — | |
| 1989 | |
| None | |
| — | |
| No | |
| — |
| Du Page | |
| Emerald Shores | |
| 220 / Monthly | |
| Insurance,Exterior Maintenance,Lawn Care,Scavenger,Snow Removal | |
| Lake Michigan | |
| Public Sewer | |
| 09230842 | |
| 0729204012 |
Nearby Schools
| NAME: | DISTRICT: | DISTANCE: | |
|---|---|---|---|
|
Grade School
Mccarty Elementary School |
204 | — | |
|
Middle School
Fischer Middle School |
204 | Not in DB | |
|
High School
Waubonsie Valley High School |
204 | Not in DB | |
Property History
| DATE: | EVENT: | PRICE: | SOURCE: |
|---|---|---|---|
| 18 Aug, 2016 | Sold | $145,000 | MRED MLS |
| 29 Jun, 2016 | Under contract | $153,900 | MRED MLS |
| 18 May, 2016 | Listed for sale | $153,900 | MRED MLS |
Room Specifics
Total Bedrooms: 2
Bedrooms Above Ground: 2
Bedrooms Below Ground: 0
Dimensions: —
Floor Type: Carpet
Full Bathrooms: 3
Bathroom Amenities: Soaking Tub
Bathroom in Basement: 0
Rooms: Loft
Basement Description: Crawl
Other Specifics
| 1 | |
| Concrete Perimeter | |
| Asphalt | |
| Balcony, Deck, Porch, Storms/Screens, End Unit, Cable Access | |
| Common Grounds,Cul-De-Sac | |
| 42 X 30 | |
| — | |
| Full | |
| Vaulted/Cathedral Ceilings, Wood Laminate Floors, First Floor Laundry | |
| Range, Microwave, Dishwasher, Refrigerator, Washer, Dryer, Disposal | |
| Not in DB | |
| — | |
| — | |
| — | |
| Includes Accessories |
Tax History
| Year | Property Taxes |
|---|---|
| 2016 | $2,823 |
Contact Agent
Nearby Similar Homes
Nearby Sold Comparables
Contact Agent
Listing Provided By
Coldwell Banker Residential










