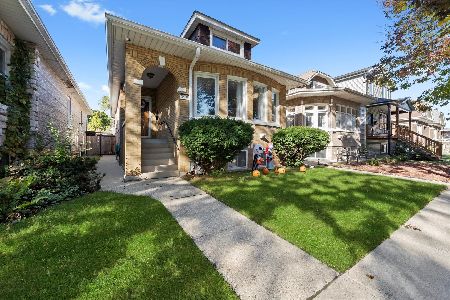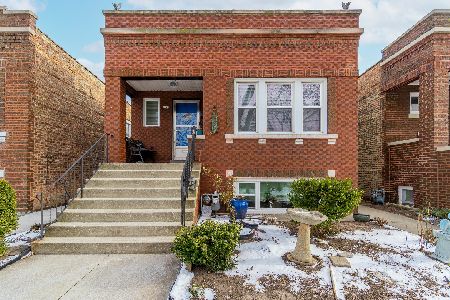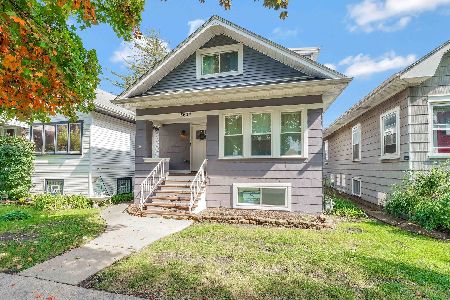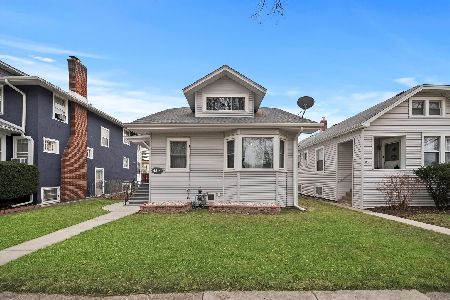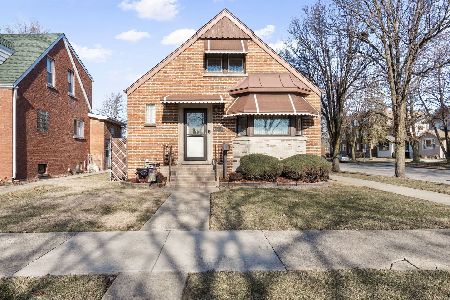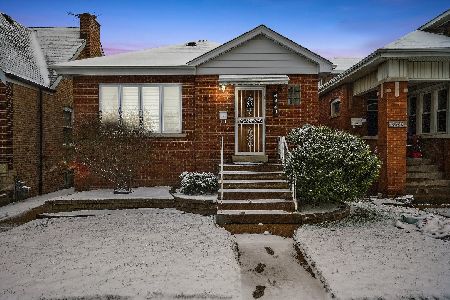3525 Gunderson Avenue, Berwyn, Illinois 60402
$283,000
|
Sold
|
|
| Status: | Closed |
| Sqft: | 0 |
| Cost/Sqft: | — |
| Beds: | 4 |
| Baths: | 3 |
| Year Built: | 1938 |
| Property Taxes: | $7,454 |
| Days On Market: | 2451 |
| Lot Size: | 0,10 |
Description
Over 2200 square feet of living space - and that's just the beginning. Open the front door and step up onto the main floor that features a living room, separate dining room, updated kitchen, separate eating space, two main floor bedrooms (Currently used as the master and the other as an office) and an updated full bath. Head upstairs to two more generous sized bedrooms, a full bath and plenty of closet and storage space. The finished basement is highlighted by an expansive recreation area, a half bath, laundry room and storage room. Walkout access allows you an easy in / out to the brick paver patio, backyard and two car detached garage. Roof (2016), deck / patio (2015), electric and plumbing updates (2012), refinished hardwood (2013), flood control (2015), ductless AC (2018) new stone front steps and more. Close to schools and transportation including just a 12 minute walk to the train. Come take a look!!
Property Specifics
| Single Family | |
| — | |
| — | |
| 1938 | |
| Full | |
| — | |
| No | |
| 0.1 |
| Cook | |
| — | |
| 0 / Not Applicable | |
| None | |
| Lake Michigan | |
| Public Sewer | |
| 10302758 | |
| 16314080090000 |
Nearby Schools
| NAME: | DISTRICT: | DISTANCE: | |
|---|---|---|---|
|
Grade School
Pershing Elementary School |
100 | — | |
|
Middle School
Freedom Middle School |
100 | Not in DB | |
|
High School
J Sterling Morton West High Scho |
201 | Not in DB | |
Property History
| DATE: | EVENT: | PRICE: | SOURCE: |
|---|---|---|---|
| 6 Dec, 2012 | Sold | $140,000 | MRED MLS |
| 28 Sep, 2012 | Under contract | $139,900 | MRED MLS |
| — | Last price change | $147,900 | MRED MLS |
| 20 Aug, 2012 | Listed for sale | $147,900 | MRED MLS |
| 22 Jul, 2019 | Sold | $283,000 | MRED MLS |
| 25 May, 2019 | Under contract | $289,000 | MRED MLS |
| 2 May, 2019 | Listed for sale | $289,000 | MRED MLS |
Room Specifics
Total Bedrooms: 4
Bedrooms Above Ground: 4
Bedrooms Below Ground: 0
Dimensions: —
Floor Type: Hardwood
Dimensions: —
Floor Type: Carpet
Dimensions: —
Floor Type: Carpet
Full Bathrooms: 3
Bathroom Amenities: —
Bathroom in Basement: 1
Rooms: Eating Area,Workshop
Basement Description: Partially Finished,Exterior Access
Other Specifics
| 2 | |
| Concrete Perimeter | |
| Off Alley | |
| Brick Paver Patio, Storms/Screens | |
| Fenced Yard | |
| 123 X 35 | |
| — | |
| None | |
| Hardwood Floors, First Floor Bedroom, First Floor Full Bath | |
| Range, Microwave, Dishwasher, Refrigerator, Washer, Dryer, Stainless Steel Appliance(s) | |
| Not in DB | |
| Sidewalks, Street Lights, Street Paved | |
| — | |
| — | |
| — |
Tax History
| Year | Property Taxes |
|---|---|
| 2012 | $6,253 |
| 2019 | $7,454 |
Contact Agent
Nearby Similar Homes
Nearby Sold Comparables
Contact Agent
Listing Provided By
Baird & Warner

