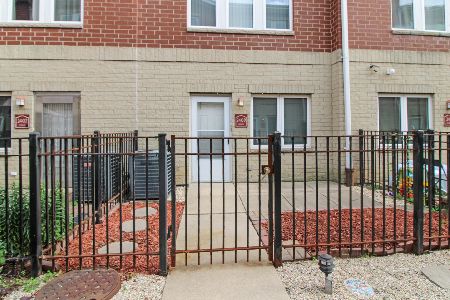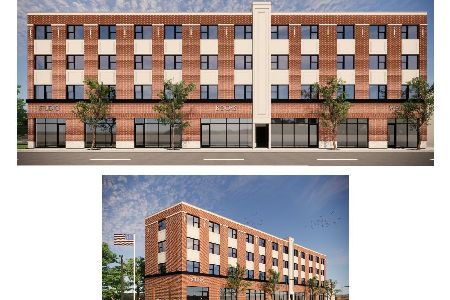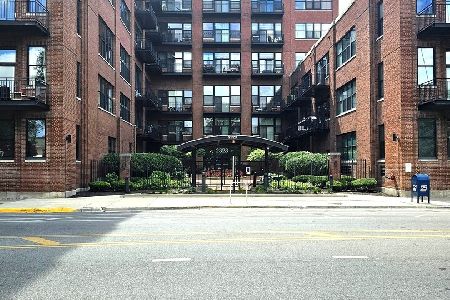3525 Maplewood Avenue, Brighton Park, Chicago, Illinois 60632
$355,000
|
Sold
|
|
| Status: | Closed |
| Sqft: | 2,300 |
| Cost/Sqft: | $160 |
| Beds: | 3 |
| Baths: | 3 |
| Year Built: | 2017 |
| Property Taxes: | $6,745 |
| Days On Market: | 1981 |
| Lot Size: | 0,00 |
Description
McKinley Square Townhomes are located at the corner of 35th St and Maplewood, just minutes away from McKinley Park, Archer Ave, CTA and the Orange Line! Luxury upgraded finishes through out this gorgeous townhouse. Large and open floor plan with 3 bedroooms & 3 FULL baths. Light & bright with lots of windows. Spacious living room that overlooks kitchen & dining area. Private deck and enclosed patio.
Property Specifics
| Condos/Townhomes | |
| 2 | |
| — | |
| 2017 | |
| Partial | |
| — | |
| No | |
| — |
| Cook | |
| — | |
| 131 / Monthly | |
| Water,Exterior Maintenance,Lawn Care,Scavenger,Snow Removal | |
| Lake Michigan | |
| Public Sewer | |
| 10841416 | |
| 16364050680000 |
Property History
| DATE: | EVENT: | PRICE: | SOURCE: |
|---|---|---|---|
| 6 Oct, 2020 | Sold | $355,000 | MRED MLS |
| 4 Sep, 2020 | Under contract | $368,000 | MRED MLS |
| 31 Aug, 2020 | Listed for sale | $368,000 | MRED MLS |
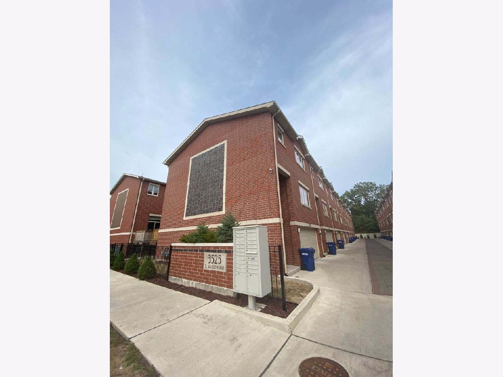
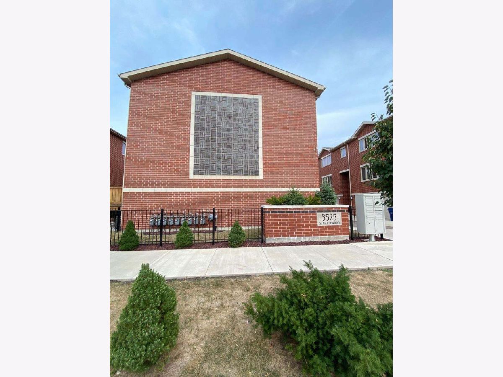
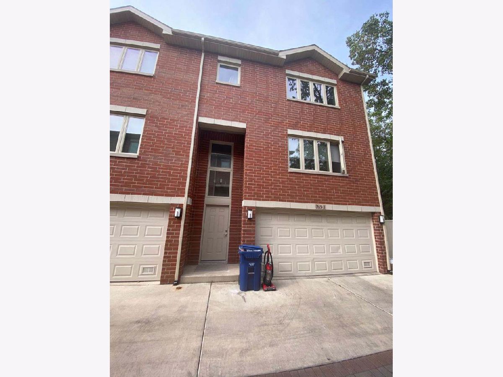
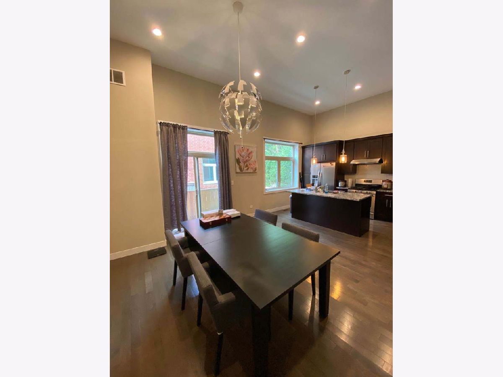
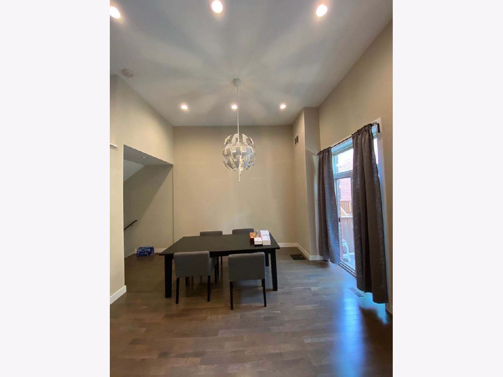
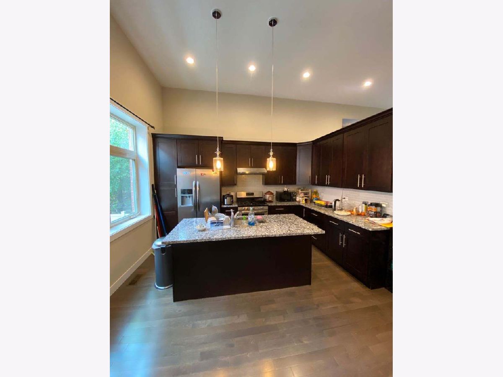
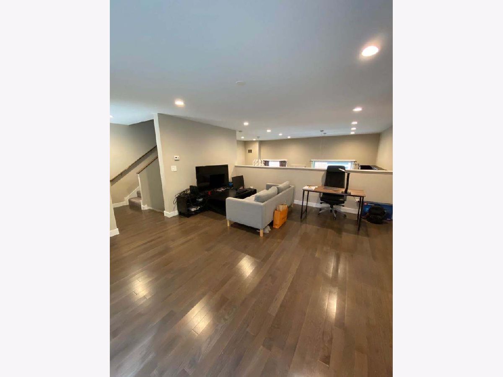
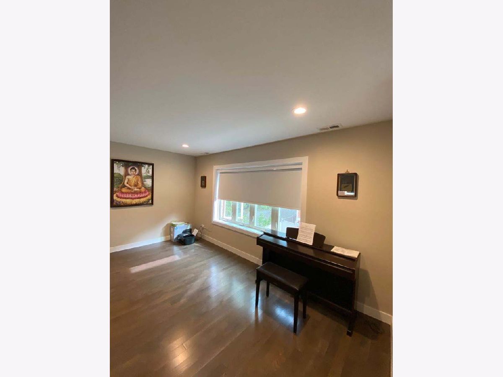
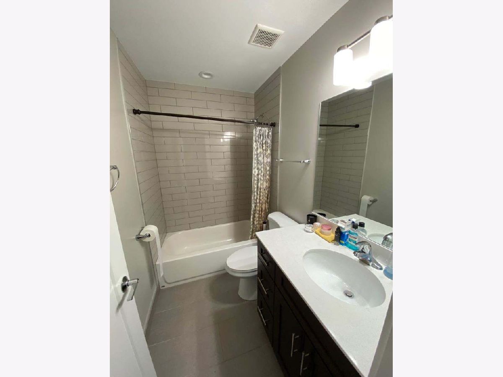
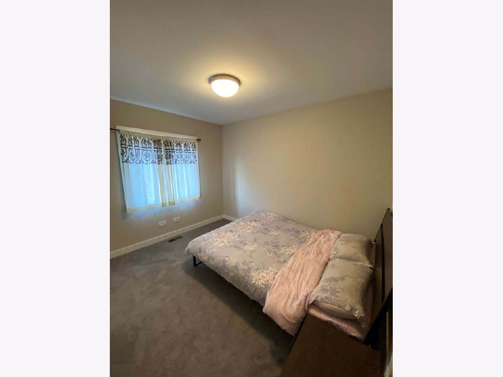
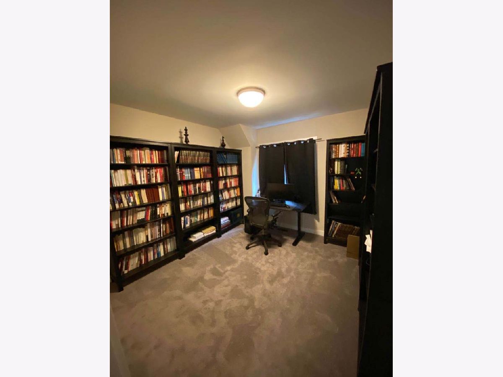
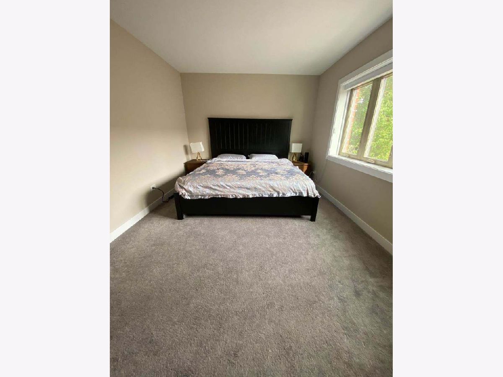
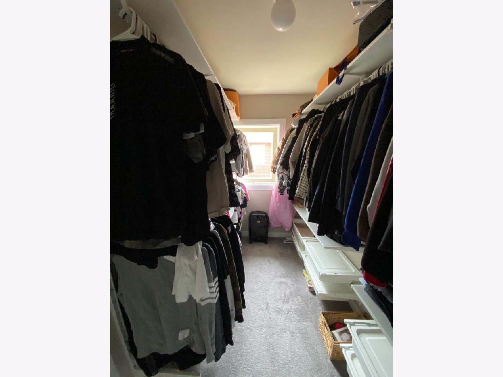
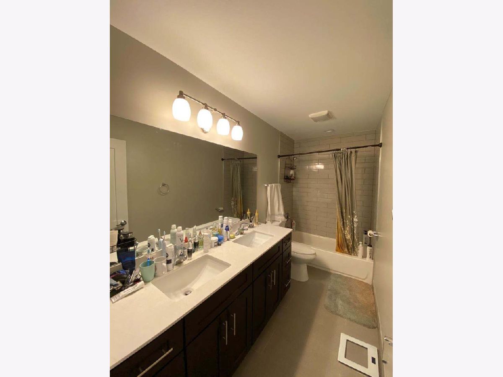
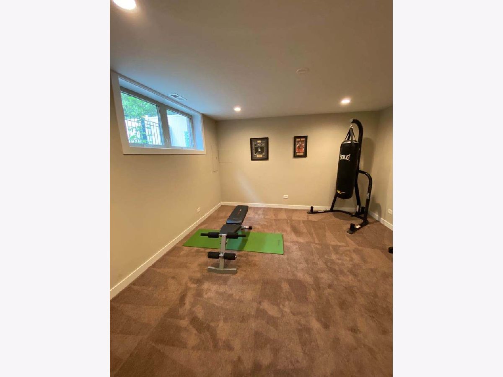
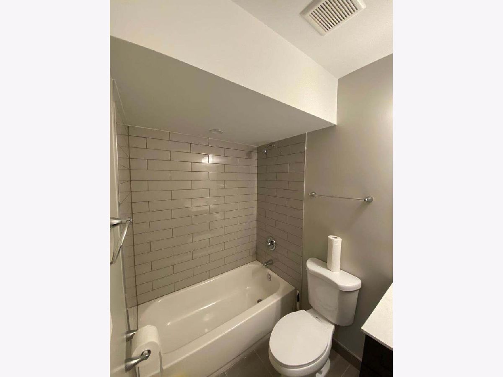
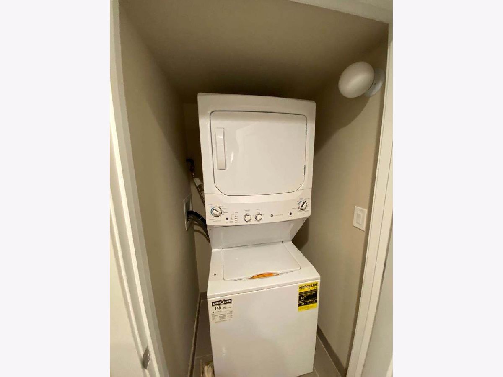
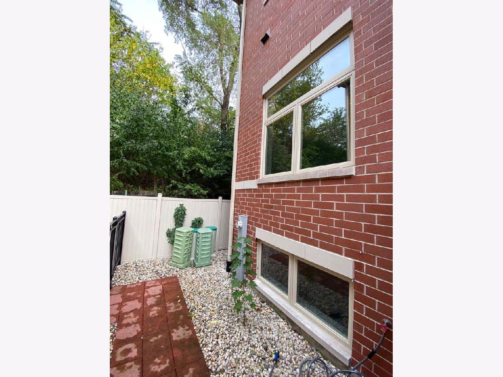
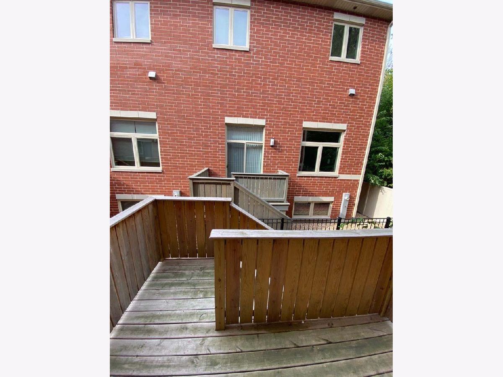
Room Specifics
Total Bedrooms: 3
Bedrooms Above Ground: 3
Bedrooms Below Ground: 0
Dimensions: —
Floor Type: Carpet
Dimensions: —
Floor Type: Carpet
Full Bathrooms: 3
Bathroom Amenities: Double Sink
Bathroom in Basement: 1
Rooms: Deck,Walk In Closet
Basement Description: Finished
Other Specifics
| 2 | |
| Concrete Perimeter | |
| Brick,Concrete | |
| Deck | |
| — | |
| 24 X 43 | |
| — | |
| Full | |
| Hardwood Floors, Laundry Hook-Up in Unit | |
| Range, Dishwasher, Refrigerator, Stainless Steel Appliance(s) | |
| Not in DB | |
| — | |
| — | |
| None | |
| — |
Tax History
| Year | Property Taxes |
|---|---|
| 2020 | $6,745 |
Contact Agent
Nearby Similar Homes
Nearby Sold Comparables
Contact Agent
Listing Provided By
Kale Realty


