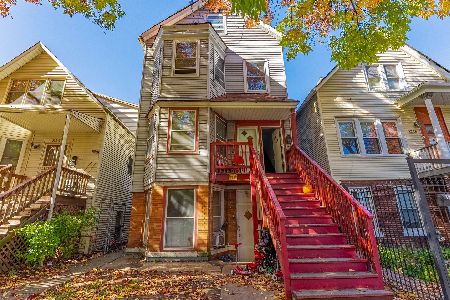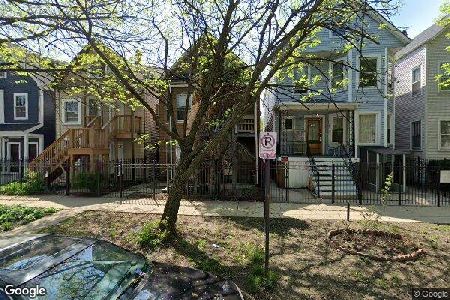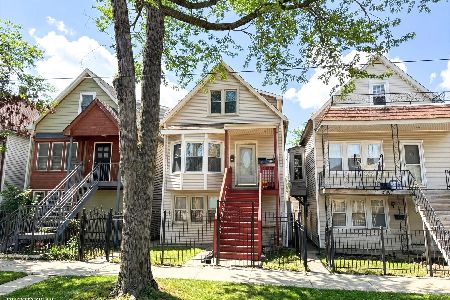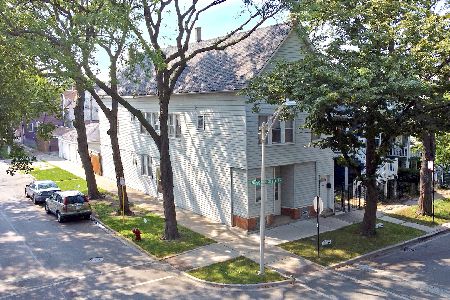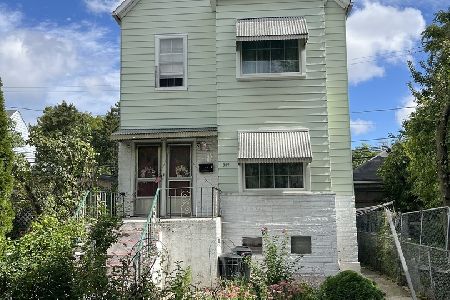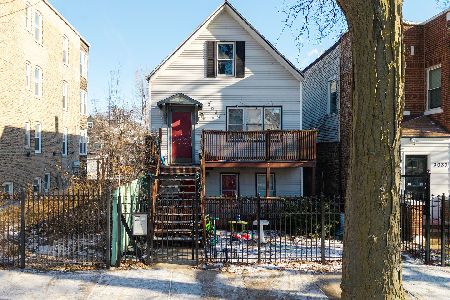3525 School Street, Avondale, Chicago, Illinois 60618
$700,000
|
Sold
|
|
| Status: | Closed |
| Sqft: | 0 |
| Cost/Sqft: | — |
| Beds: | 7 |
| Baths: | 0 |
| Year Built: | 1918 |
| Property Taxes: | $10,287 |
| Days On Market: | 1600 |
| Lot Size: | 0,00 |
Description
Iconic Chicago brick 3 Flat on an over-sized "lot and a half." Perfectly situated on a tree-lined one way street located directly across from lightly-trafficked Avondale Park and pool. This 7 bed / 3 bath building features updated plumbing, electric, forced air/mechanicals, hardwood floors, tile, insulation, newer roof, and well-maintained masonry. Tastefully crafted to preserve the beauty of the classic and timeless finishes in each unit of the building - with a splash of modern. The main level features a 3 bed / 1 bath with high ceilings, generously-sized separate living and dining rooms, designer appliances and fixtures, farmhouse sink, large butcher block counters, crown moulding, walk-in pantry and enclosed sunroom porch. The top floor features a sun-filled 2 bed / 1 bath with a separate living room and ample dining room, wrap-around kitchen with ample breakfast bar seating, walk-in pantry, storage, modern cabinetry, stainless appliances, and enclosed sunroom porch. The minimally below grade English garden unit features a proper front entrance and vestibule welcoming you to a sunny and surprisingly ungarden-like unit that feels grade level. A separate living room, spacious bath with clawfoot tub, and eat-in kitchen with workspace and walk-in pantry highlight this 2 bed / 1 bath unit. Off of the secured garden exit is a large common laundry area with secured mechanical room, workshop room and additional storage. A generous side yard wraps around to welcome you to a modern, lush and private south-facing, sun-filled, extra-large/wide rear yard. This is THE place to relax or entertain the masses. This unicorn of an oasis is accompanied by a generously-sized brick paver patio, professional built-in gas fireplace with ceramic tile heat shield. The one car garage and storage structure doubles for large projection viewing. A four car garage could potentially be added on this lot width for additional income. This is a highly sought-after building type, condition, and lot size with functional and desirable layouts and finishes located across from a park. Market rent is approximately $5,400/month with flexibility in current leases for an owner-occupant.
Property Specifics
| Multi-unit | |
| — | |
| Traditional | |
| 1918 | |
| Full,English | |
| — | |
| No | |
| — |
| Cook | |
| — | |
| — / — | |
| — | |
| Lake Michigan,Public | |
| Public Sewer, Sewer-Storm | |
| 11245912 | |
| 13234080050000 |
Property History
| DATE: | EVENT: | PRICE: | SOURCE: |
|---|---|---|---|
| 9 Jul, 2009 | Sold | $225,000 | MRED MLS |
| 16 Jun, 2009 | Under contract | $259,000 | MRED MLS |
| 15 Jun, 2009 | Listed for sale | $259,000 | MRED MLS |
| 14 Dec, 2021 | Sold | $700,000 | MRED MLS |
| 24 Oct, 2021 | Under contract | $725,000 | MRED MLS |
| 14 Oct, 2021 | Listed for sale | $725,000 | MRED MLS |
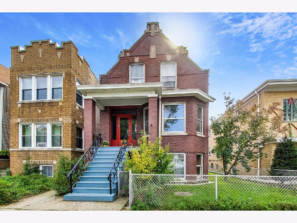
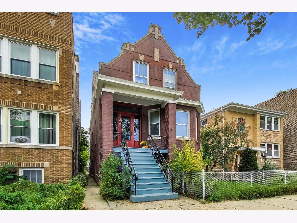
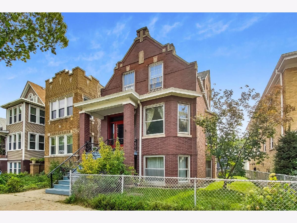
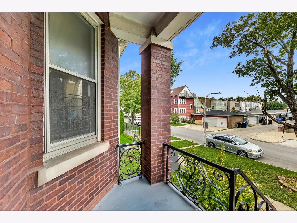
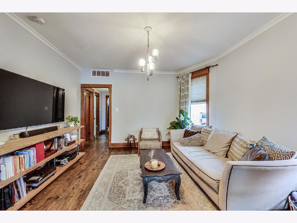
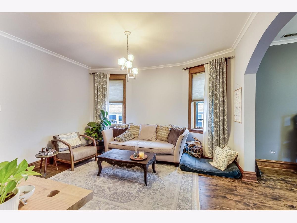
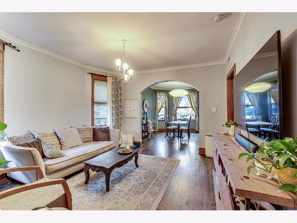
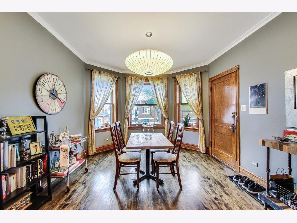
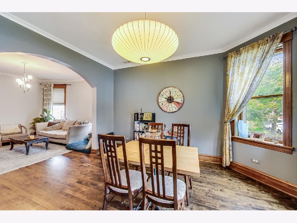
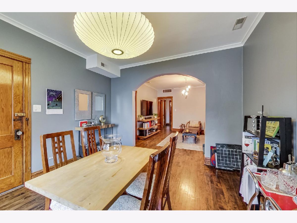
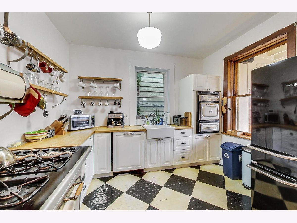
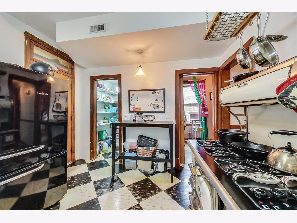
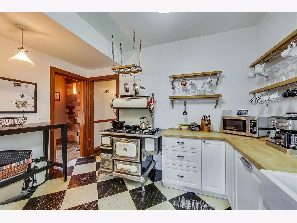
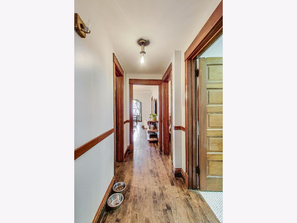
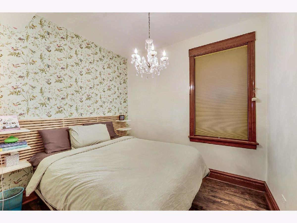
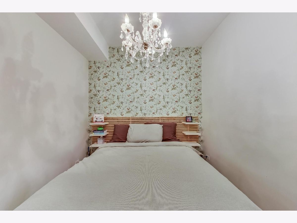
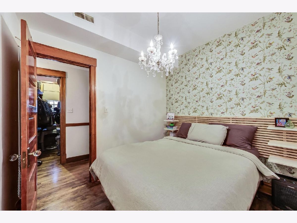
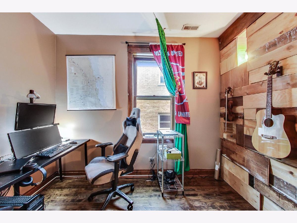
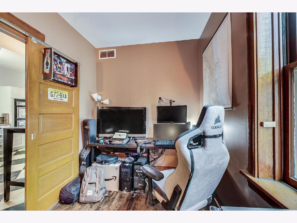
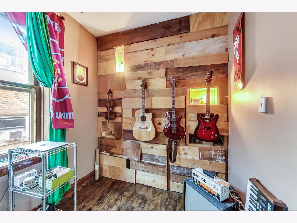
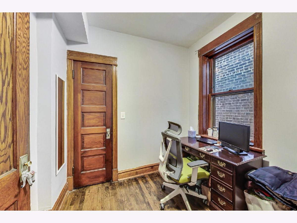
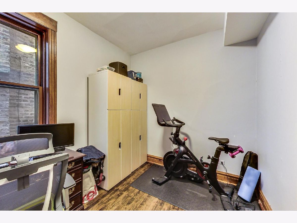
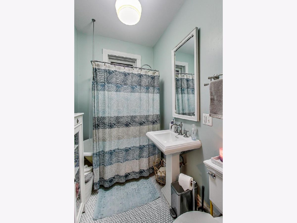
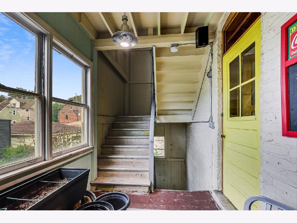
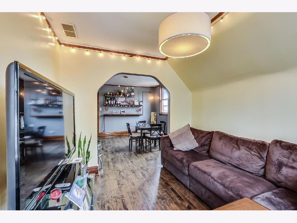
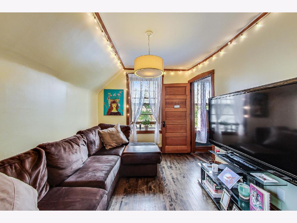
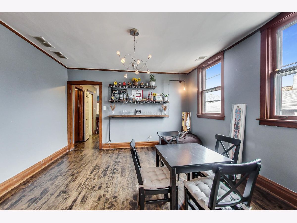
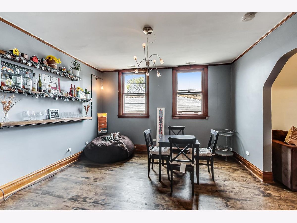
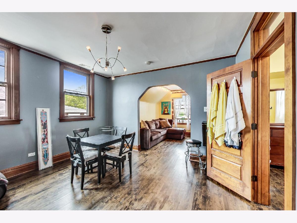
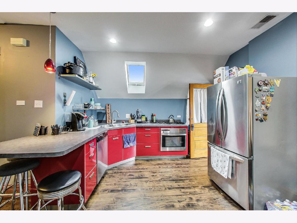
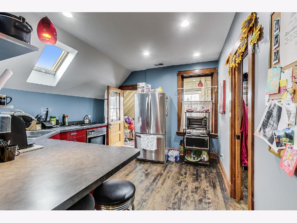
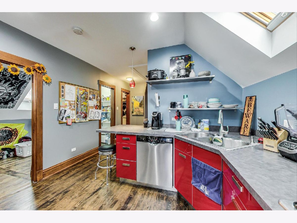
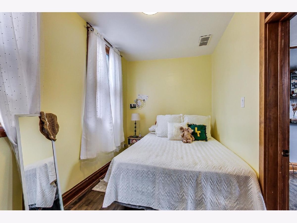
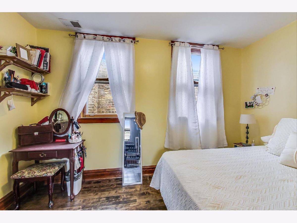
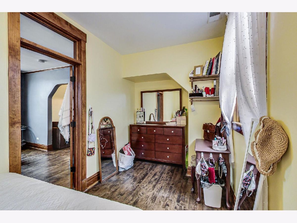
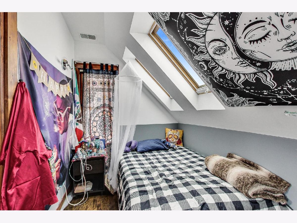
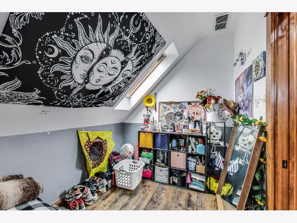
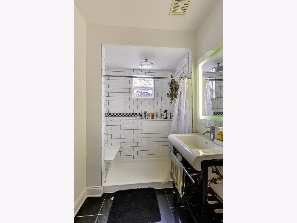
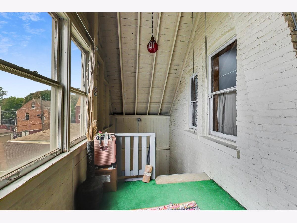
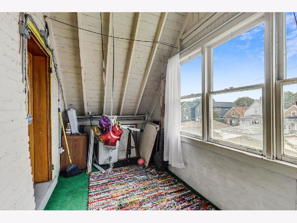
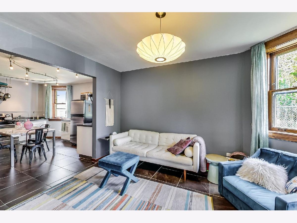
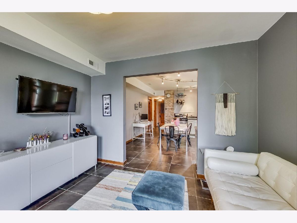
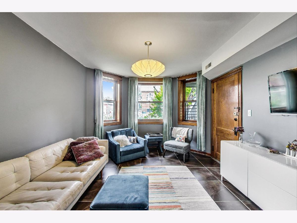
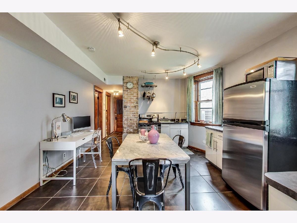
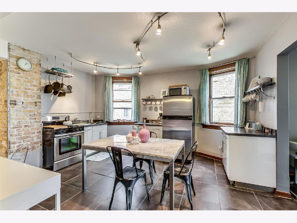
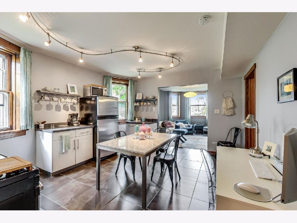
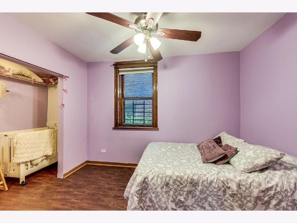
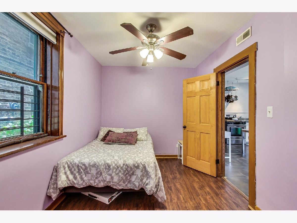
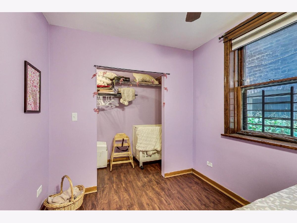
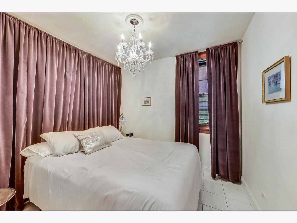
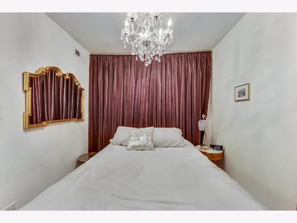
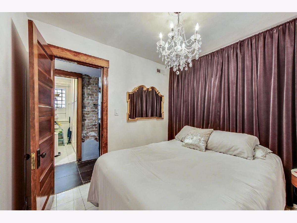
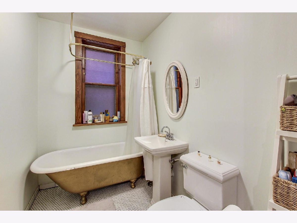
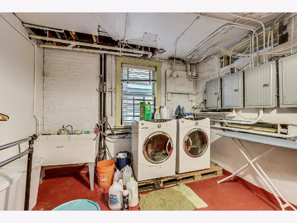
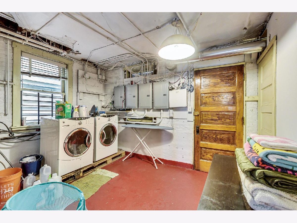
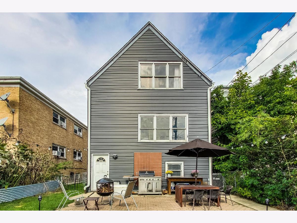
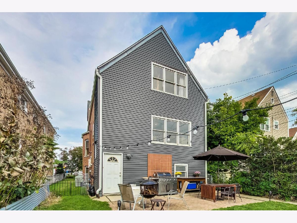
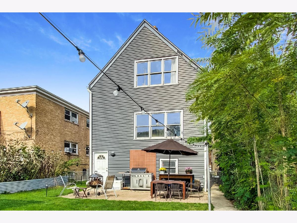
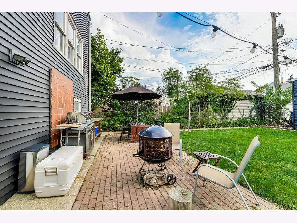
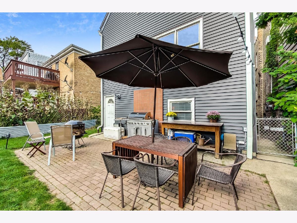
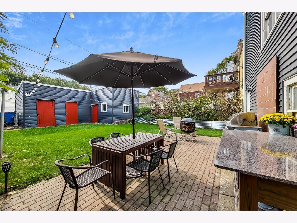
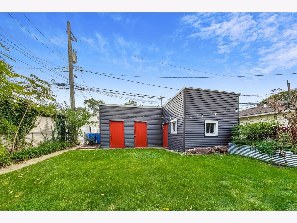
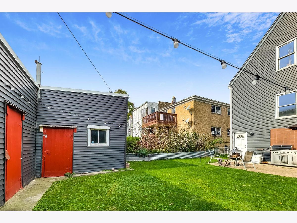
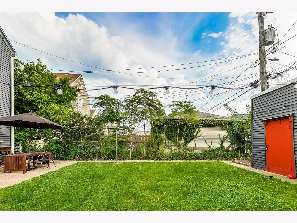
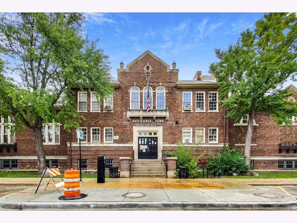
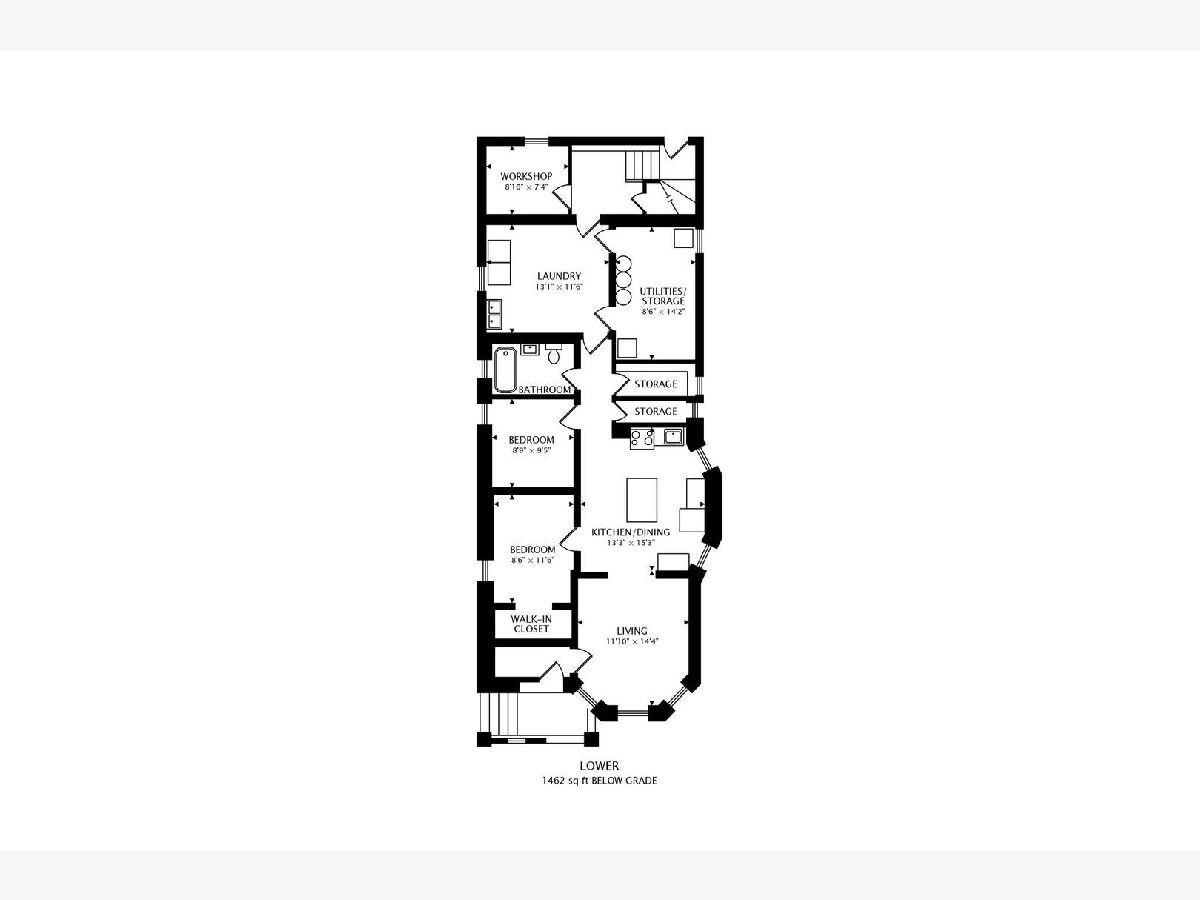
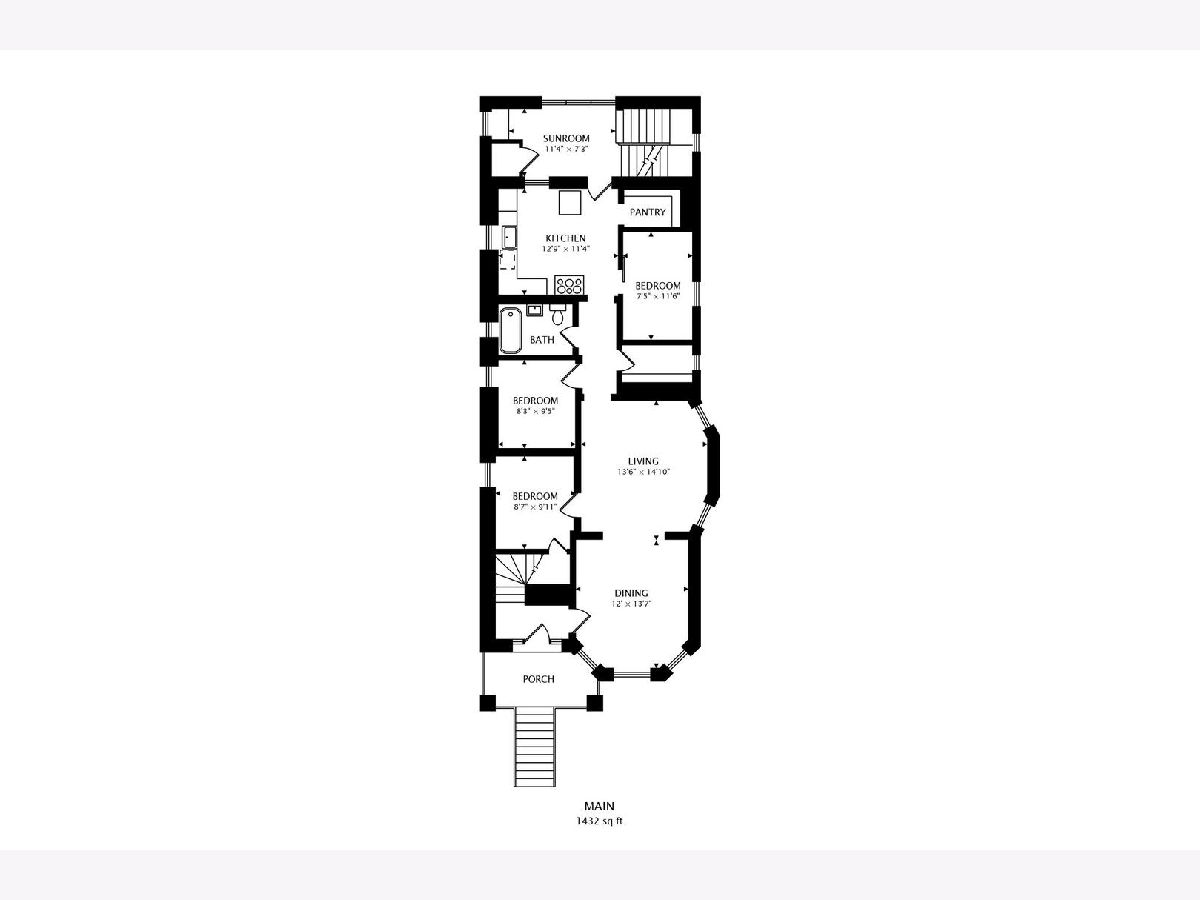
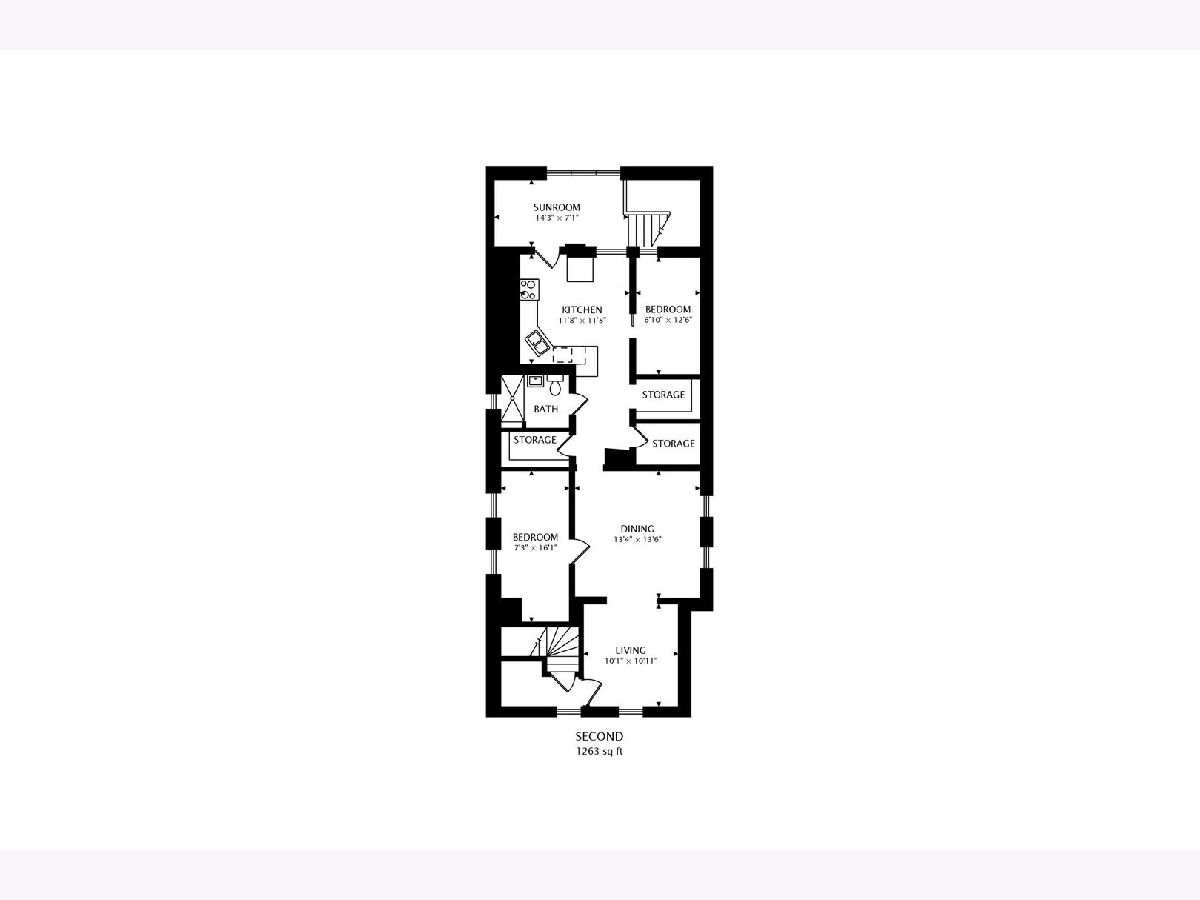
Room Specifics
Total Bedrooms: 7
Bedrooms Above Ground: 7
Bedrooms Below Ground: 0
Dimensions: —
Floor Type: —
Dimensions: —
Floor Type: —
Dimensions: —
Floor Type: —
Dimensions: —
Floor Type: —
Dimensions: —
Floor Type: —
Dimensions: —
Floor Type: —
Full Bathrooms: 3
Bathroom Amenities: —
Bathroom in Basement: —
Rooms: Enclosed Porch,Workshop
Basement Description: Finished,Exterior Access
Other Specifics
| 1 | |
| Brick/Mortar | |
| — | |
| — | |
| Fenced Yard,Park Adjacent | |
| 37.5 X 125 | |
| — | |
| — | |
| — | |
| — | |
| Not in DB | |
| Park, Pool, Curbs, Gated, Sidewalks, Street Lights, Street Paved | |
| — | |
| — | |
| — |
Tax History
| Year | Property Taxes |
|---|---|
| 2009 | $5,411 |
| 2021 | $10,287 |
Contact Agent
Nearby Similar Homes
Nearby Sold Comparables
Contact Agent
Listing Provided By
Compass

