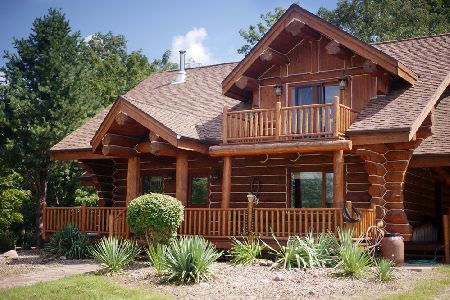3526 2179th Road, Ottawa, Illinois 61350
$375,000
|
Sold
|
|
| Status: | Closed |
| Sqft: | 1,771 |
| Cost/Sqft: | $229 |
| Beds: | 3 |
| Baths: | 3 |
| Year Built: | 2001 |
| Property Taxes: | $7,219 |
| Days On Market: | 1892 |
| Lot Size: | 6,10 |
Description
Log home lovers wanted for this custom designed and custom built, one-of-a-kind log home. This 3-bedroom, 2.5 bathroom log home is situated on 6+ acres with Fox River access and set up perfectly for horses! The house features a very open floor plan with a great room with vaulted ceilings and a wood burning fireplace stove, eat-in kitchen with hard surface countertops (includes appliances) and glass french doors to a wrap-around porch and private, wooded backyard. Formal dining room with vaulted ceilings. First floor laundry and first floor full bathroom and first floor bedroom. The upper level offers a loft or 3rd bedroom with skylights and vaulted ceiling and a master bedroom with glass sliders to a private deck and master bathroom with whirlpool tub and separate shower. The lower level is mostly finished with a large rec room, a workshop room and a powder room. The property also offers a 20x25 detached horse barn. The first floor is concrete and perfect for horses. The upper level has a studio apartment, 1 large room, and full bathroom. Fenced pasture. The property is located in Fox River Estates and has a Fox River access easement with the property. New furnace in 2020. Built-in Generac generator included. Perfect location with easy access to major highways for commuters and minutes from Ottawa's shopping and restaurants.
Property Specifics
| Single Family | |
| — | |
| Log | |
| 2001 | |
| Full | |
| — | |
| No | |
| 6.1 |
| La Salle | |
| — | |
| 0 / Not Applicable | |
| None | |
| Private Well | |
| Septic-Private | |
| 10932663 | |
| 1503400005 |
Property History
| DATE: | EVENT: | PRICE: | SOURCE: |
|---|---|---|---|
| 29 Jul, 2021 | Sold | $375,000 | MRED MLS |
| 3 Jun, 2021 | Under contract | $405,000 | MRED MLS |
| 12 Nov, 2020 | Listed for sale | $405,000 | MRED MLS |
| 29 Nov, 2025 | Under contract | $479,900 | MRED MLS |
| — | Last price change | $499,900 | MRED MLS |
| 25 Aug, 2025 | Listed for sale | $499,900 | MRED MLS |
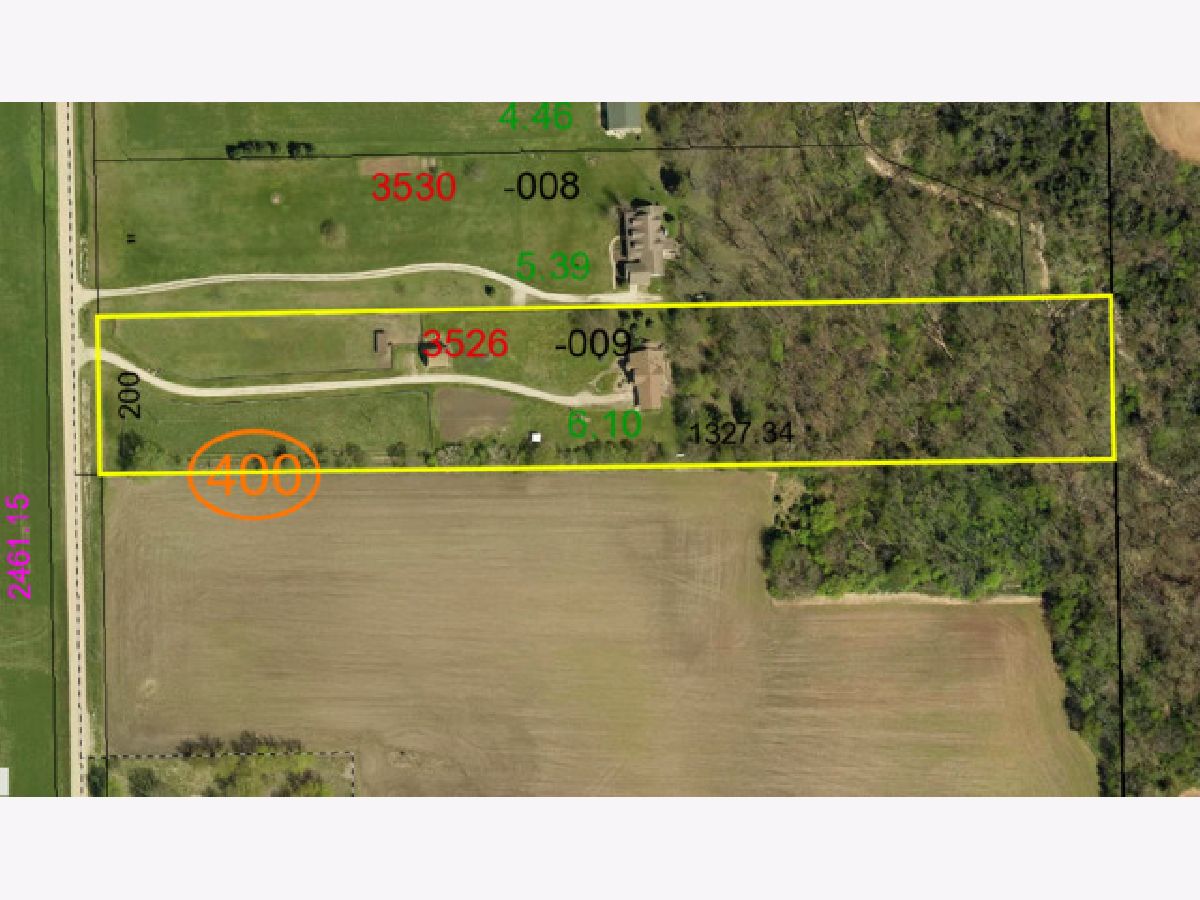
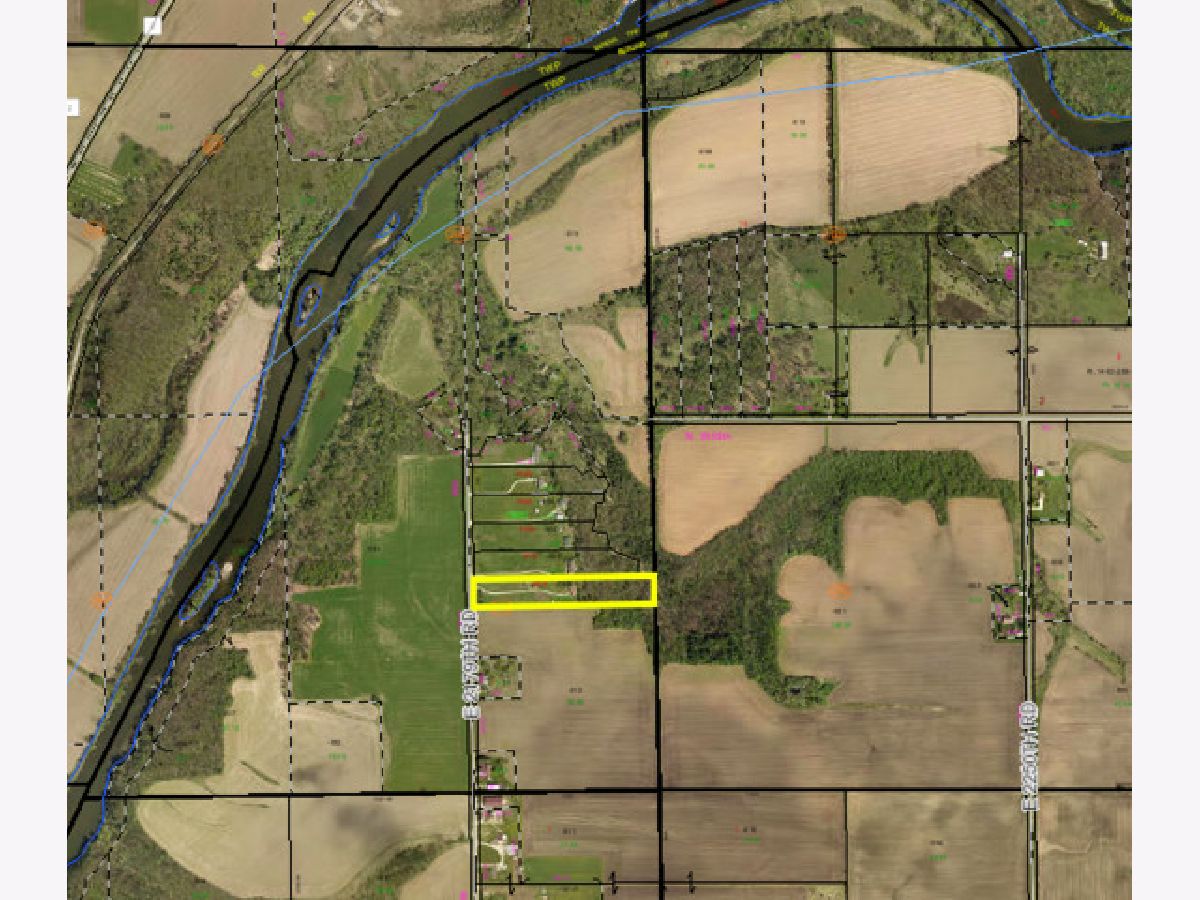
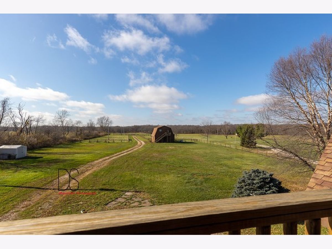
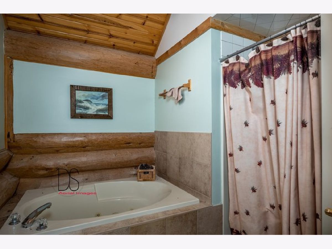
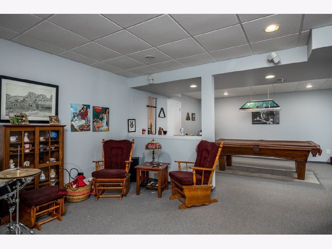
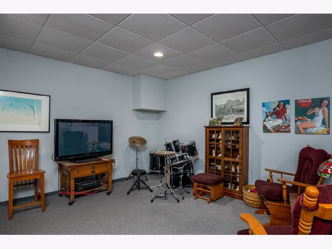
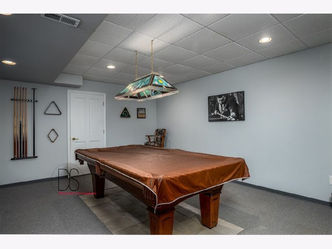
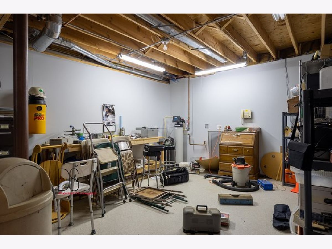
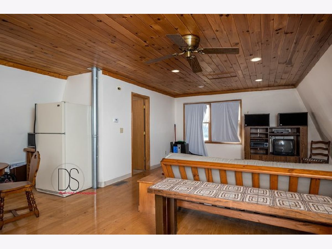
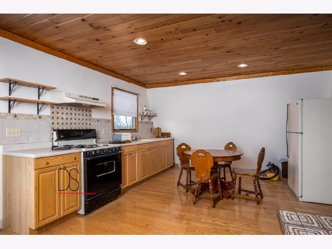
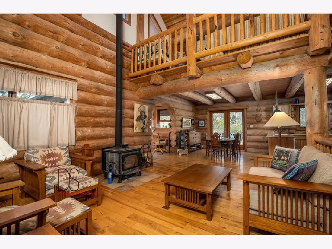
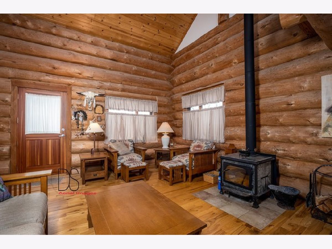
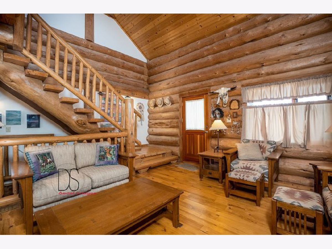
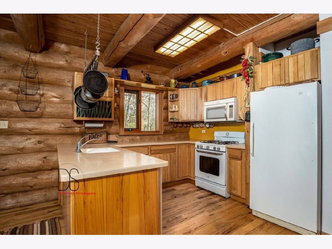
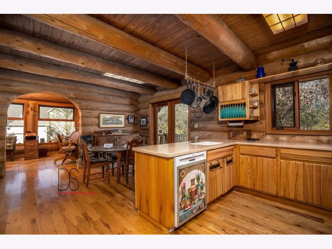
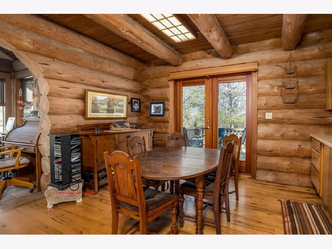
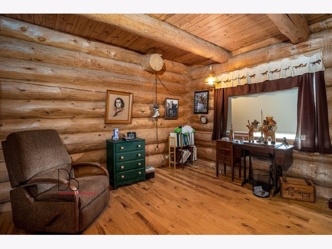
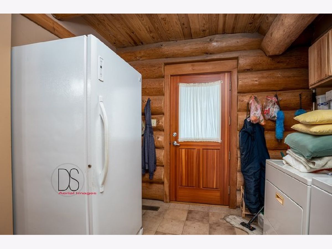
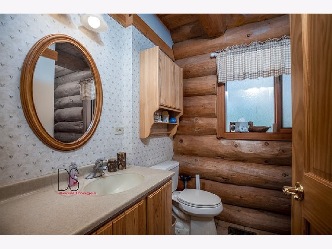
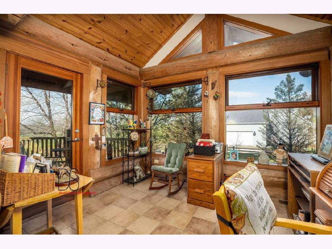
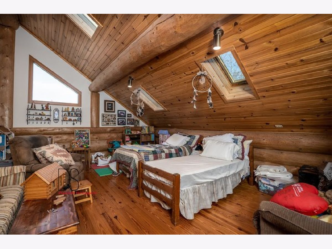
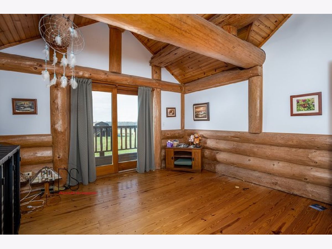
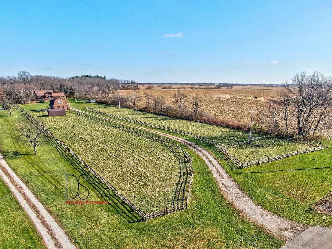
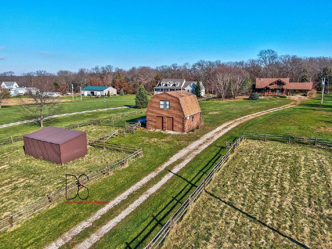
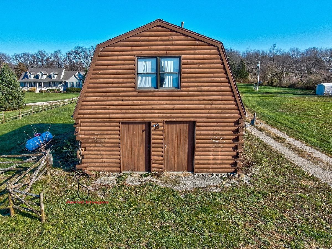
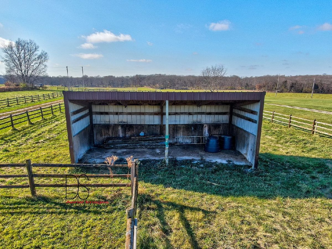
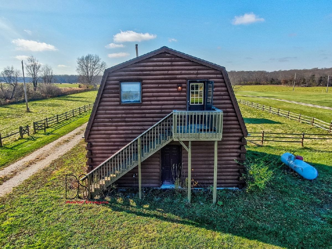
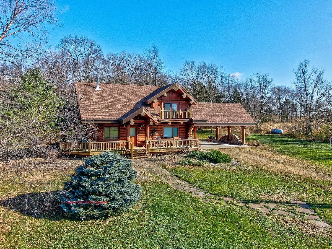
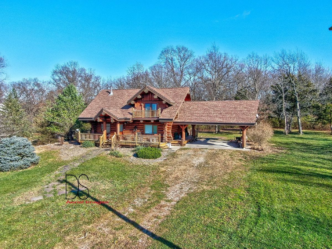
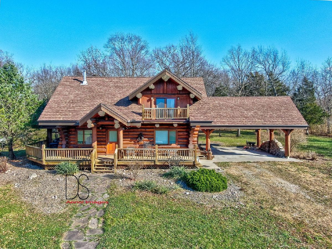
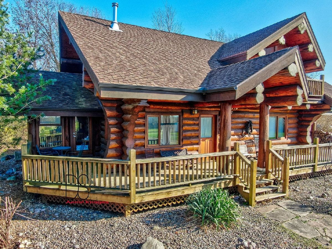
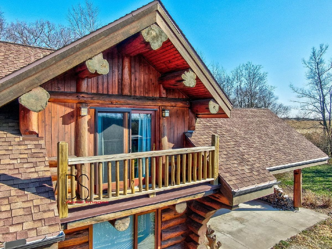
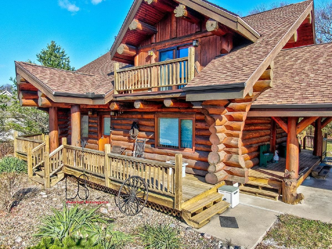
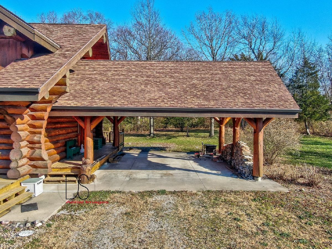
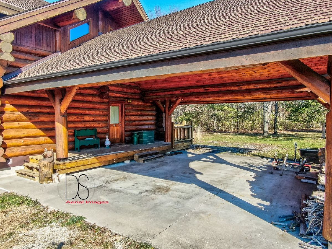
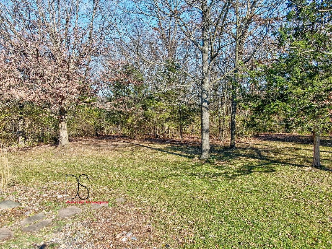
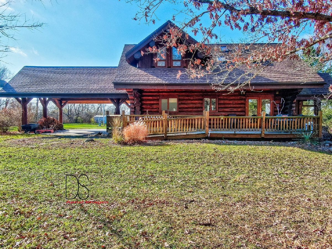
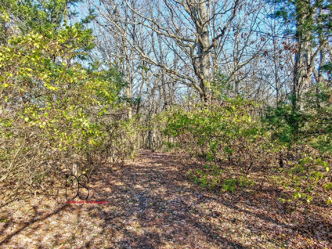
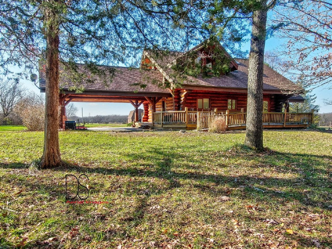
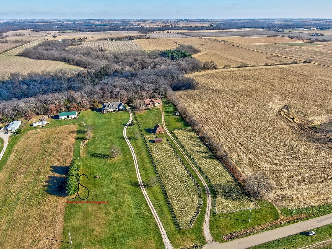
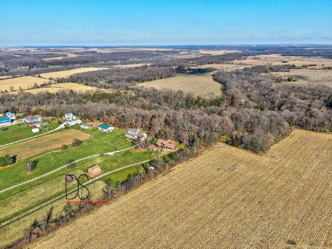
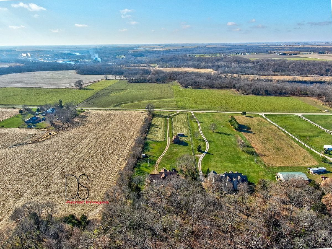
Room Specifics
Total Bedrooms: 3
Bedrooms Above Ground: 3
Bedrooms Below Ground: 0
Dimensions: —
Floor Type: Hardwood
Dimensions: —
Floor Type: Hardwood
Full Bathrooms: 3
Bathroom Amenities: —
Bathroom in Basement: 1
Rooms: Recreation Room,Workshop
Basement Description: Partially Finished,Rec/Family Area,Storage Space
Other Specifics
| — | |
| Concrete Perimeter | |
| Gravel,Side Drive | |
| Balcony, Deck, Porch | |
| Horses Allowed,Water Rights,Wooded,Mature Trees,Backs to Trees/Woods,Pasture | |
| 6.1 | |
| — | |
| Full | |
| Beamed Ceilings, Vaulted/Cathedral Ceilings | |
| Range, Dishwasher, Refrigerator, Microwave | |
| Not in DB | |
| Water Rights | |
| — | |
| — | |
| Wood Burning Stove |
Tax History
| Year | Property Taxes |
|---|---|
| 2021 | $7,219 |
| 2025 | $8,212 |
Contact Agent
Nearby Sold Comparables
Contact Agent
Listing Provided By
Coldwell Banker Real Estate Group

