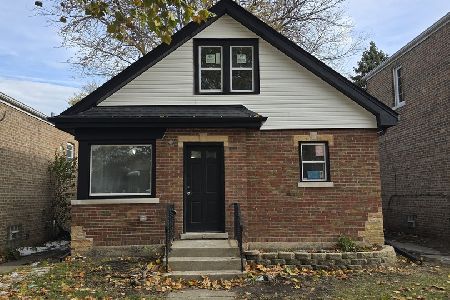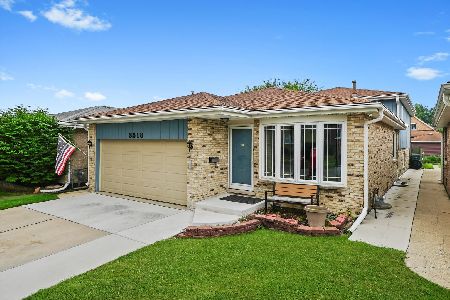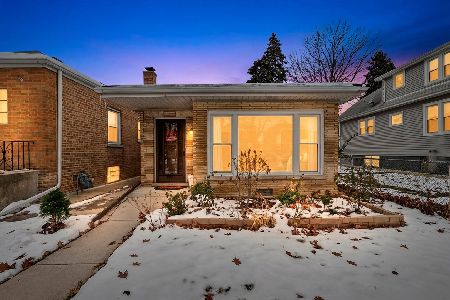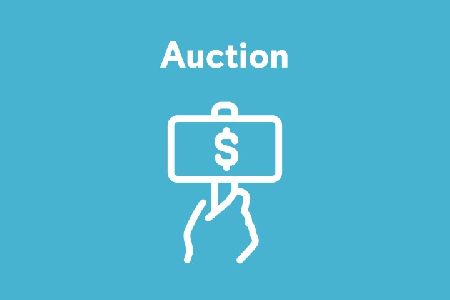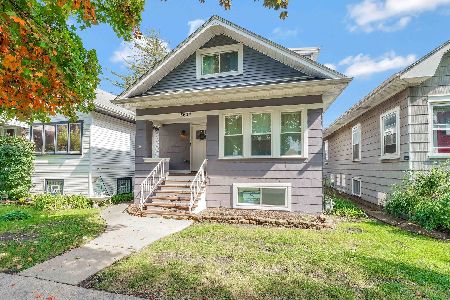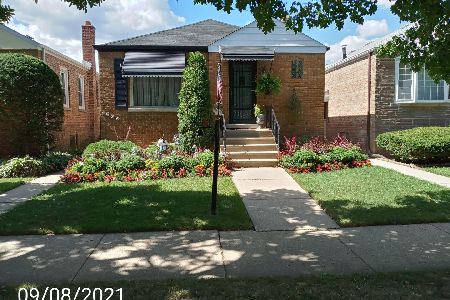3526 Lombard Avenue, Berwyn, Illinois 60402
$166,000
|
Sold
|
|
| Status: | Closed |
| Sqft: | 900 |
| Cost/Sqft: | $189 |
| Beds: | 2 |
| Baths: | 2 |
| Year Built: | 1950 |
| Property Taxes: | $1,412 |
| Days On Market: | 2645 |
| Lot Size: | 0,00 |
Description
This classic brick Ranch with full finished basement is located on a quiet tree-lined street and radiates curb appeal. The main level offers a spacious sun-filled living room with a large picture window and will soon become your favorite place to sit and relax or entertain friends and family. The kitchen offers a generous amount of cabinet and counter space along with a delightful breakfast area accented with built-in storage and a vaulted ceiling. Two nicely sized bedrooms and a full bathroom with extra long vanity and tub/shower complete the main level. The finished basement is sure to impress with its second kitchen, dining area, family room, huge bonus room with built-in bookcases and full bathroom. There is also a workshop for all of your DIY projects. Relax on the patio overlooks the landscaped backyard where you'll find the detached garage.
Property Specifics
| Single Family | |
| — | |
| Ranch | |
| 1950 | |
| Full | |
| — | |
| No | |
| — |
| Cook | |
| — | |
| 0 / Not Applicable | |
| None | |
| Public | |
| Public Sewer | |
| 10116377 | |
| 16323030320000 |
Nearby Schools
| NAME: | DISTRICT: | DISTANCE: | |
|---|---|---|---|
|
Grade School
Pershing Elementary School |
100 | — | |
|
Middle School
Heritage Middle School |
100 | Not in DB | |
|
High School
J Sterling Morton West High Scho |
201 | Not in DB | |
Property History
| DATE: | EVENT: | PRICE: | SOURCE: |
|---|---|---|---|
| 10 Dec, 2018 | Sold | $166,000 | MRED MLS |
| 25 Oct, 2018 | Under contract | $170,000 | MRED MLS |
| 19 Oct, 2018 | Listed for sale | $170,000 | MRED MLS |
| 4 Nov, 2021 | Sold | $217,500 | MRED MLS |
| 4 Oct, 2021 | Under contract | $225,000 | MRED MLS |
| 16 Aug, 2021 | Listed for sale | $225,000 | MRED MLS |
Room Specifics
Total Bedrooms: 2
Bedrooms Above Ground: 2
Bedrooms Below Ground: 0
Dimensions: —
Floor Type: Carpet
Full Bathrooms: 2
Bathroom Amenities: —
Bathroom in Basement: 1
Rooms: Bonus Room,Recreation Room,Foyer,Storage
Basement Description: Finished
Other Specifics
| 2 | |
| — | |
| — | |
| Patio | |
| — | |
| 125X30 | |
| — | |
| None | |
| First Floor Bedroom, First Floor Full Bath | |
| Range, Microwave, Dishwasher, Refrigerator, Washer, Dryer | |
| Not in DB | |
| Sidewalks, Street Paved | |
| — | |
| — | |
| — |
Tax History
| Year | Property Taxes |
|---|---|
| 2018 | $1,412 |
| 2021 | $3,702 |
Contact Agent
Nearby Similar Homes
Nearby Sold Comparables
Contact Agent
Listing Provided By
Keller Williams Chicago-O'Hare

