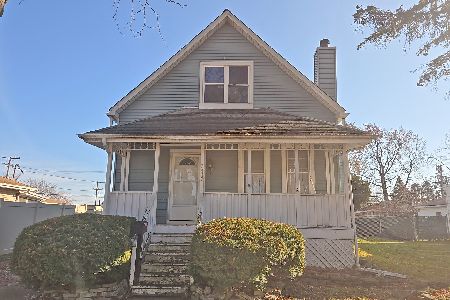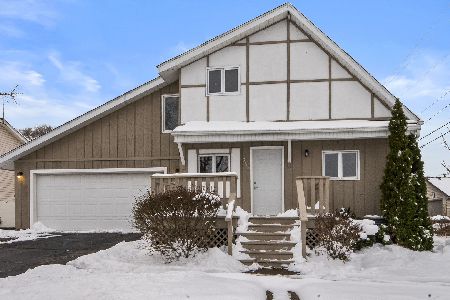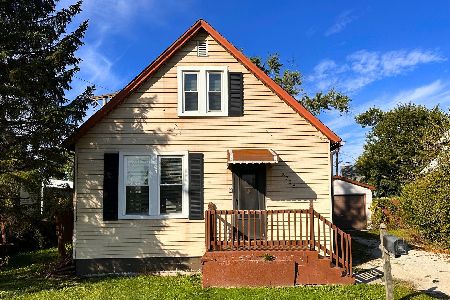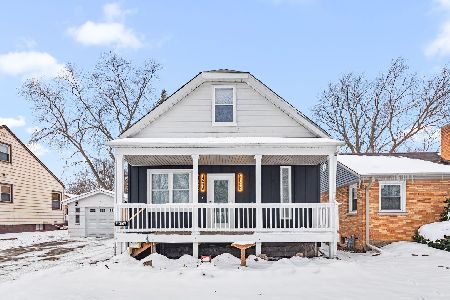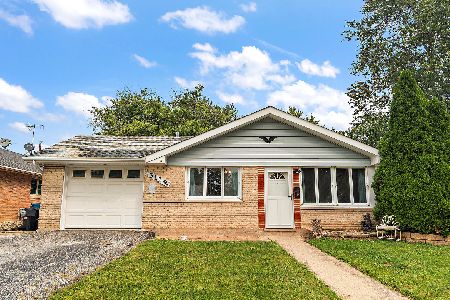3526 Phillips Avenue, Steger, Illinois 60475
$225,000
|
Sold
|
|
| Status: | Closed |
| Sqft: | 1,428 |
| Cost/Sqft: | $140 |
| Beds: | 3 |
| Baths: | 2 |
| Year Built: | 1973 |
| Property Taxes: | $4,050 |
| Days On Market: | 1370 |
| Lot Size: | 0,18 |
Description
Wonderful split level home in Steger, IL. Across the street from Veteran's Park in Steger, IL. This is a well kept property that features a vaulted ceiling with a beautiful living room, dining room combo with laminate wood flooring and a great kitchen area. All bedrooms have laminate wood flooring. All kitchen appliances are less than a year old and will stay. Newer AC units installed and newer furnace installed with the duct work (less than 12 months old.) The water heater is less than a year old. It has a great family room with a wood burning fire place. It also has an outside balcony on the second level that is accessible through two separate bedroom doors. Schedule your showing. This property can be yours!!
Property Specifics
| Single Family | |
| — | |
| — | |
| 1973 | |
| — | |
| — | |
| No | |
| 0.18 |
| Will | |
| — | |
| — / Not Applicable | |
| — | |
| — | |
| — | |
| 11395715 | |
| 2315041090560000 |
Nearby Schools
| NAME: | DISTRICT: | DISTANCE: | |
|---|---|---|---|
|
High School
Bloom Trail High School |
206 | Not in DB | |
Property History
| DATE: | EVENT: | PRICE: | SOURCE: |
|---|---|---|---|
| 21 Jun, 2022 | Sold | $225,000 | MRED MLS |
| 8 May, 2022 | Under contract | $199,900 | MRED MLS |
| 3 May, 2022 | Listed for sale | $199,900 | MRED MLS |















































Room Specifics
Total Bedrooms: 3
Bedrooms Above Ground: 3
Bedrooms Below Ground: 0
Dimensions: —
Floor Type: —
Dimensions: —
Floor Type: —
Full Bathrooms: 2
Bathroom Amenities: —
Bathroom in Basement: 1
Rooms: —
Basement Description: Finished
Other Specifics
| 1 | |
| — | |
| — | |
| — | |
| — | |
| 60X125 | |
| — | |
| — | |
| — | |
| — | |
| Not in DB | |
| — | |
| — | |
| — | |
| — |
Tax History
| Year | Property Taxes |
|---|---|
| 2022 | $4,050 |
Contact Agent
Nearby Similar Homes
Nearby Sold Comparables
Contact Agent
Listing Provided By
Urbanitas Inc.

