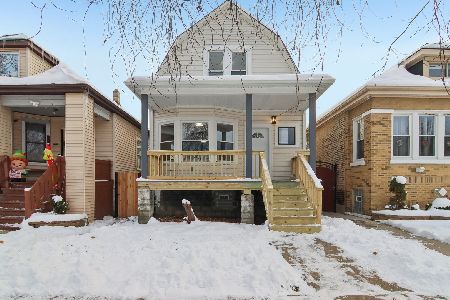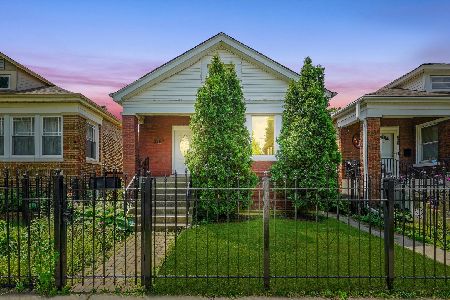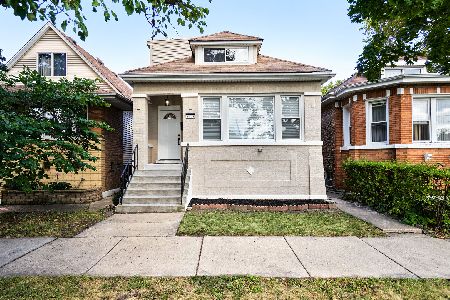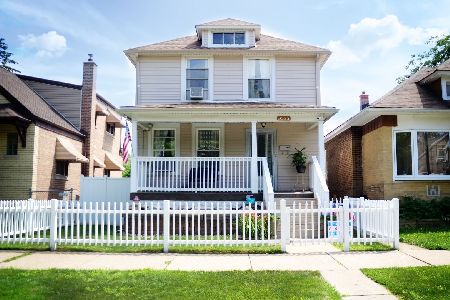3527 61st Street, Chicago Lawn, Chicago, Illinois 60629
$290,000
|
Sold
|
|
| Status: | Closed |
| Sqft: | 1,800 |
| Cost/Sqft: | $161 |
| Beds: | 3 |
| Baths: | 2 |
| Year Built: | 1913 |
| Property Taxes: | $1,361 |
| Days On Market: | 638 |
| Lot Size: | 0,00 |
Description
This beautiful 4-bedroom, 2 full-bathroom single family residence in the heart of Chicago offers an ideal blend of comfort and convenience! A welcoming family room offers the perfect spot for relaxation and gatherings. The well-appointed kitchen features abundant cabinet space, sleek stainless steel appliances, and a quaint dining area, perfect for family meals and entertaining. Each of the four bedrooms boasts ample space and gorgeous hardwood floors, providing a cozy retreat for every member of the family. Bright and airy open windows throughout the home flood every room with natural sunlight, creating a warm and inviting atmosphere. The full, finished basement includes an additional bedroom and full bathroom, plus a laundry area equipped with a washer and dryer. There's also plenty of versatile space that can be customized to suit your needs-whether it's a home office, gym, or playroom. Enjoy the convenience of a detached 2-car garage, providing secure parking and extra storage. The backyard offers a private outdoor oasis, perfect for gardening, barbecues, or simply enjoying the outdoors. This charming home combines modern amenities with classic style, making it the perfect place for you and your family to create lasting memories.
Property Specifics
| Single Family | |
| — | |
| — | |
| 1913 | |
| — | |
| — | |
| No | |
| — |
| Cook | |
| — | |
| — / Not Applicable | |
| — | |
| — | |
| — | |
| 12059598 | |
| 19144160120000 |
Nearby Schools
| NAME: | DISTRICT: | DISTANCE: | |
|---|---|---|---|
|
Grade School
Sandoval Elementary School |
299 | — | |
Property History
| DATE: | EVENT: | PRICE: | SOURCE: |
|---|---|---|---|
| 30 Sep, 2019 | Sold | $184,000 | MRED MLS |
| 12 Aug, 2019 | Under contract | $187,900 | MRED MLS |
| — | Last price change | $199,900 | MRED MLS |
| 3 Jul, 2019 | Listed for sale | $204,900 | MRED MLS |
| 30 Jul, 2024 | Sold | $290,000 | MRED MLS |
| 6 Jun, 2024 | Under contract | $289,900 | MRED MLS |
| — | Last price change | $299,900 | MRED MLS |
| 28 May, 2024 | Listed for sale | $299,900 | MRED MLS |
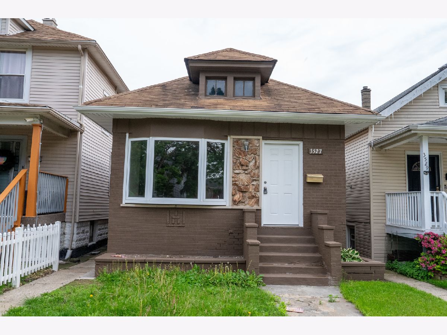
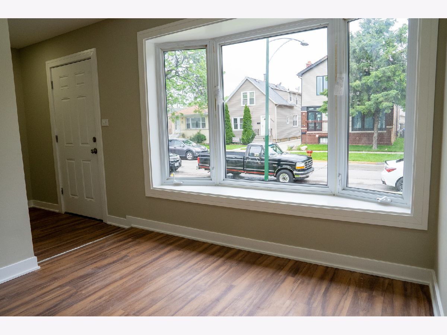
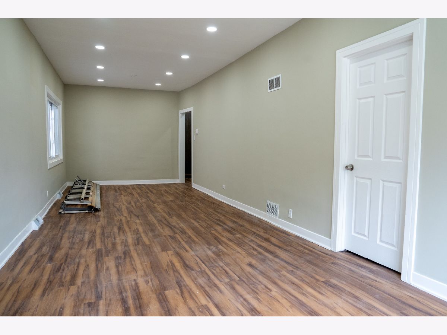
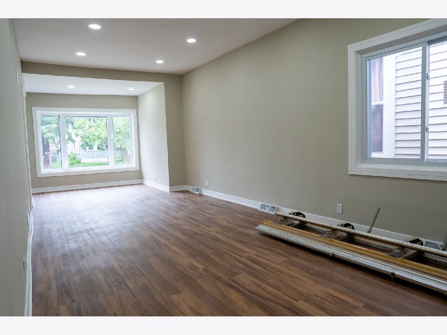
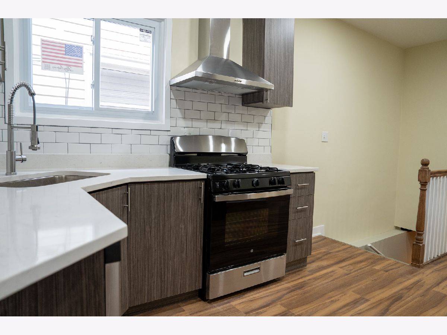
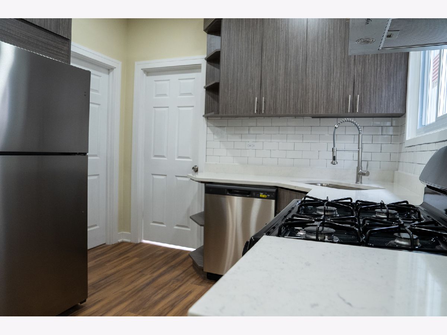
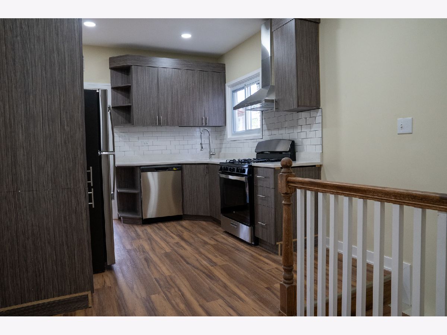
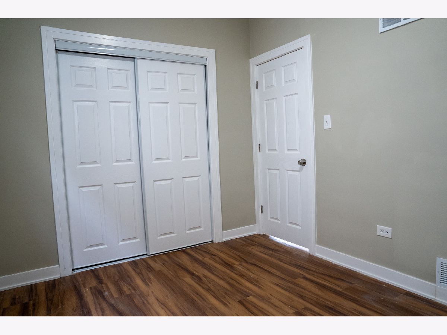
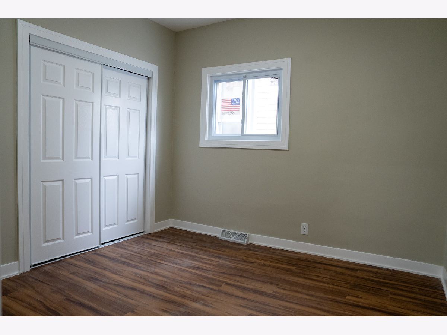
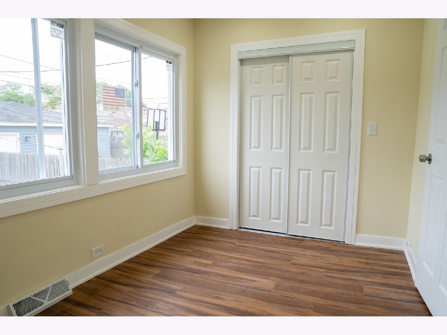
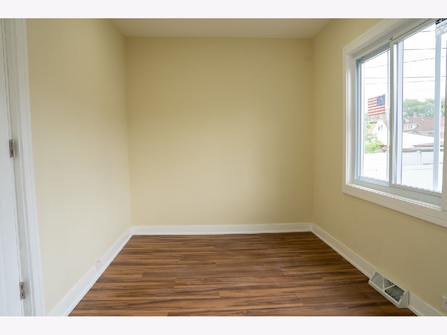
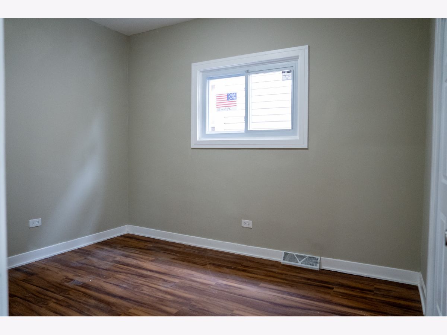
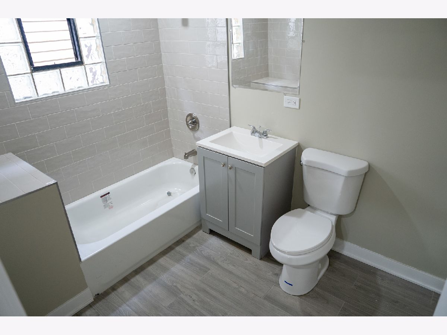
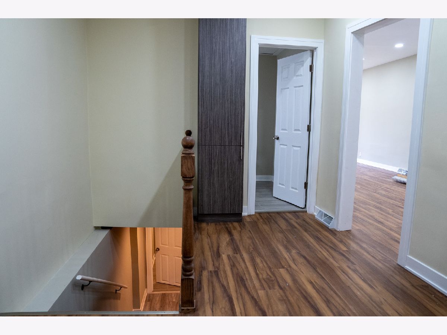
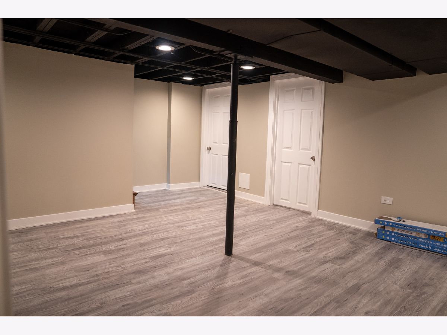
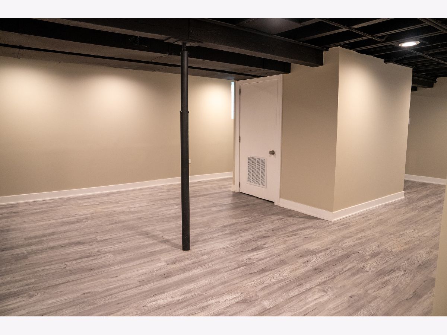
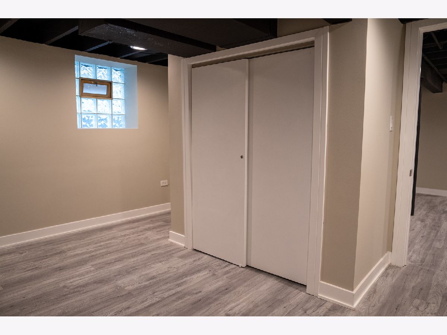
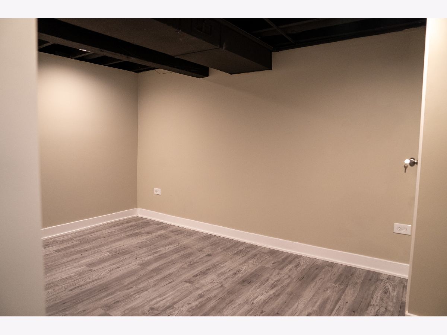
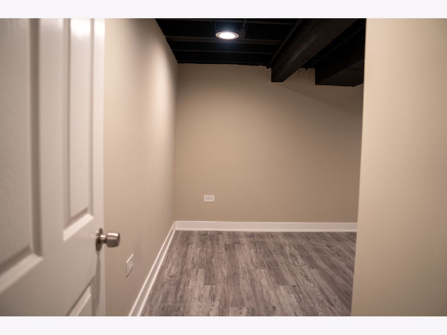
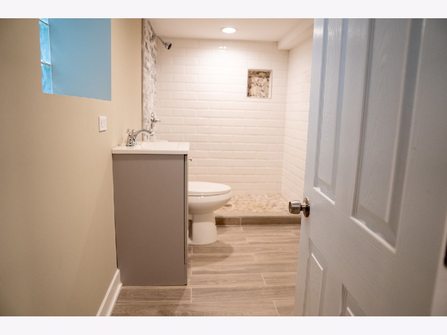
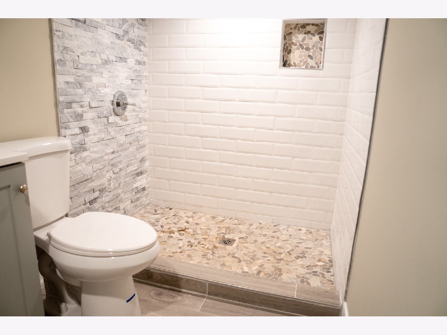
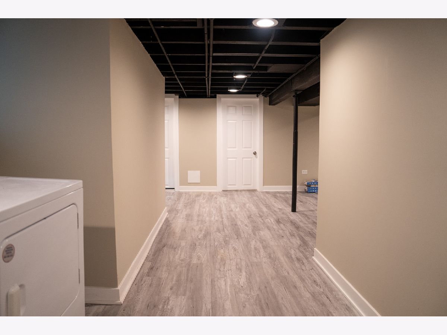
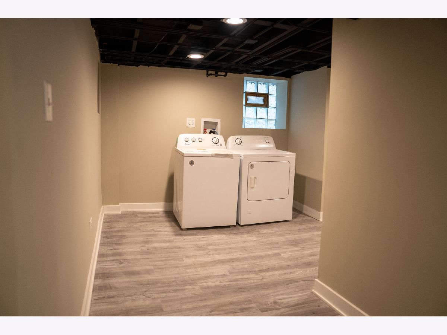
Room Specifics
Total Bedrooms: 4
Bedrooms Above Ground: 3
Bedrooms Below Ground: 1
Dimensions: —
Floor Type: —
Dimensions: —
Floor Type: —
Dimensions: —
Floor Type: —
Full Bathrooms: 2
Bathroom Amenities: —
Bathroom in Basement: 1
Rooms: —
Basement Description: Finished
Other Specifics
| 2 | |
| — | |
| — | |
| — | |
| — | |
| 3125 | |
| — | |
| — | |
| — | |
| — | |
| Not in DB | |
| — | |
| — | |
| — | |
| — |
Tax History
| Year | Property Taxes |
|---|---|
| 2019 | $1,221 |
| 2024 | $1,361 |
Contact Agent
Nearby Similar Homes
Nearby Sold Comparables
Contact Agent
Listing Provided By
Keller Williams Preferred Rlty

