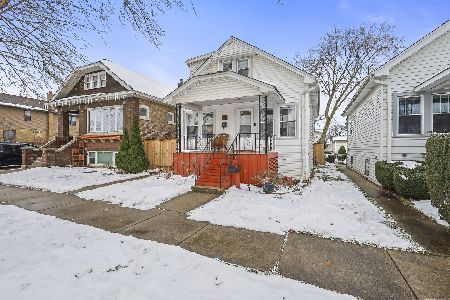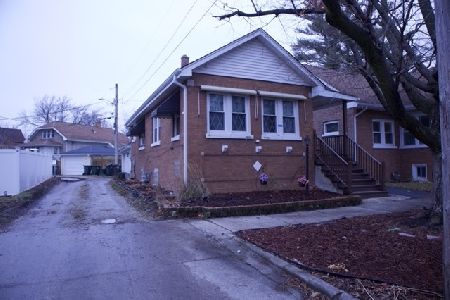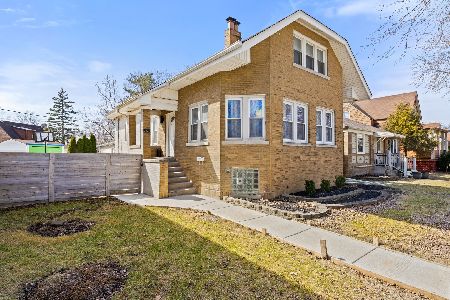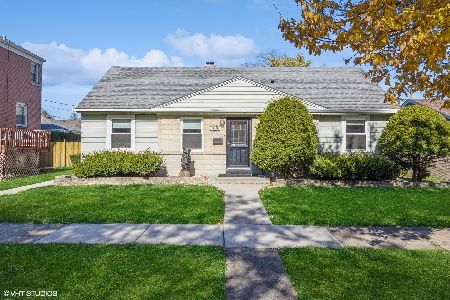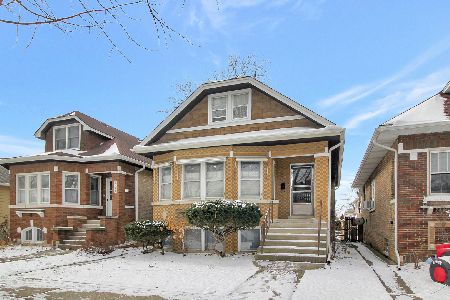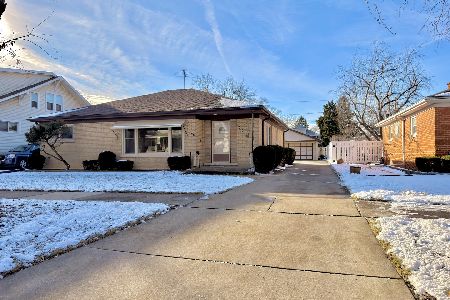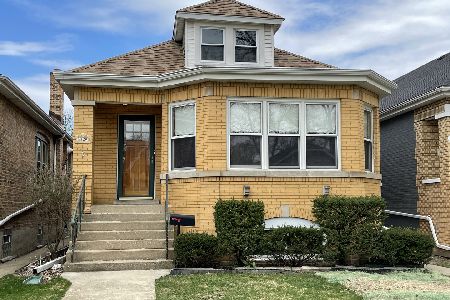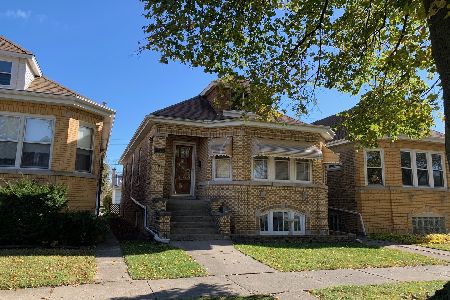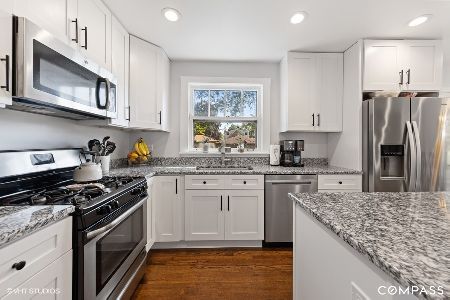3527 Morton Avenue, Brookfield, Illinois 60513
$162,500
|
Sold
|
|
| Status: | Closed |
| Sqft: | 1,246 |
| Cost/Sqft: | $140 |
| Beds: | 3 |
| Baths: | 1 |
| Year Built: | 1928 |
| Property Taxes: | $6,416 |
| Days On Market: | 5015 |
| Lot Size: | 0,09 |
Description
Freshly remodeled light filled brick bungalow on a quiet street. Home is full of wonderful architectural details and incredible original woodwork. Newly remodeled kitchen and bath. Gleaming hardwood floors and freshly painted rooms. Full walkout basement and a large finished rec room on the second level provide endless possibilities! Two car garage and landscaped yard. Walk to train. Truly a move in ready home!
Property Specifics
| Single Family | |
| — | |
| Bungalow | |
| 1928 | |
| Full | |
| — | |
| No | |
| 0.09 |
| Cook | |
| — | |
| 0 / Not Applicable | |
| None | |
| Lake Michigan | |
| Public Sewer | |
| 08047655 | |
| 15343030060000 |
Nearby Schools
| NAME: | DISTRICT: | DISTANCE: | |
|---|---|---|---|
|
Grade School
Brook Park Elementary School |
95 | — | |
|
High School
Riverside Brookfield Twp Senior |
208 | Not in DB | |
|
Alternate Junior High School
S E Gross Middle School |
— | Not in DB | |
Property History
| DATE: | EVENT: | PRICE: | SOURCE: |
|---|---|---|---|
| 24 May, 2012 | Sold | $162,500 | MRED MLS |
| 22 Apr, 2012 | Under contract | $174,900 | MRED MLS |
| 20 Apr, 2012 | Listed for sale | $174,900 | MRED MLS |
Room Specifics
Total Bedrooms: 3
Bedrooms Above Ground: 3
Bedrooms Below Ground: 0
Dimensions: —
Floor Type: Hardwood
Dimensions: —
Floor Type: Hardwood
Full Bathrooms: 1
Bathroom Amenities: —
Bathroom in Basement: 0
Rooms: Bonus Room,Recreation Room,Utility Room-Lower Level
Basement Description: Finished
Other Specifics
| 2 | |
| — | |
| — | |
| Storms/Screens | |
| — | |
| 28X127 | |
| Finished | |
| None | |
| — | |
| Range, Refrigerator, Washer, Dryer | |
| Not in DB | |
| — | |
| — | |
| — | |
| — |
Tax History
| Year | Property Taxes |
|---|---|
| 2012 | $6,416 |
Contact Agent
Nearby Similar Homes
Nearby Sold Comparables
Contact Agent
Listing Provided By
Baird & Warner

