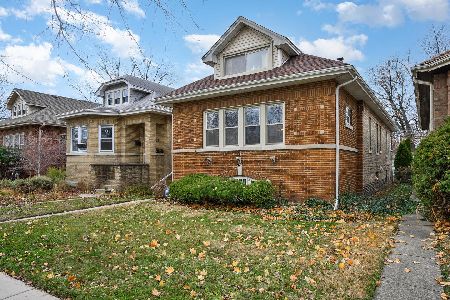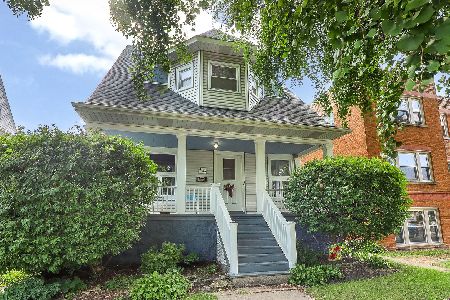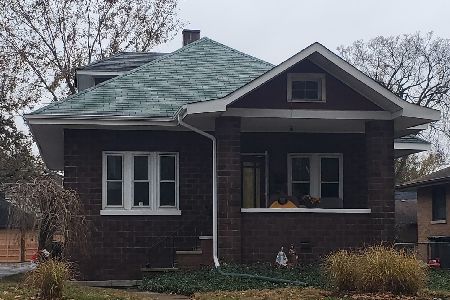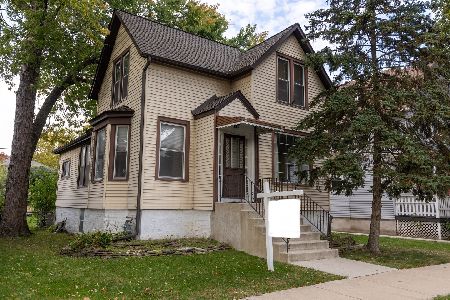3527 Wisconsin Avenue, Berwyn, Illinois 60402
$289,000
|
Sold
|
|
| Status: | Closed |
| Sqft: | 1,517 |
| Cost/Sqft: | $191 |
| Beds: | 2 |
| Baths: | 2 |
| Year Built: | 1929 |
| Property Taxes: | $6,141 |
| Days On Market: | 2502 |
| Lot Size: | 0,10 |
Description
Captivating Oversized Octagon Bungalow In Highly Desired Depot District With Gorgeous Leaded Glass Windows In The Spacious & Sun Drenched Living Room. Enter And Be Amazed At The Stained Glass Window, Original Woodwork And Arched French Doors That Lead Into Your Formal Dining Room. This Home Has A Newly Renovated Kitchen With Custom Stone Countertops & 42" Custom Cherry Cabinets Plus A Built-In Ironing Board. There Are Refinished Hardwood Floors Throughout. Enjoy Some Morning Tea In The Delightful Reading Room Which Overlooks A Wisteria-Covered Pergola & Garden. The Brick Patio Is Perfect For Evening Gatherings & Outdoor Meals. Huge Walk-Up Attic Which Can Be Finished Off As A Master Suite In The Future. Walking Distance To Proksa Park And The Metra, Just 20 Minutes To The Loop.
Property Specifics
| Single Family | |
| — | |
| Bungalow | |
| 1929 | |
| Full | |
| — | |
| No | |
| 0.1 |
| Cook | |
| — | |
| 0 / Not Applicable | |
| None | |
| Lake Michigan | |
| Public Sewer | |
| 10306227 | |
| 16313020150000 |
Nearby Schools
| NAME: | DISTRICT: | DISTANCE: | |
|---|---|---|---|
|
Grade School
Irving Elementary School |
100 | — | |
|
Middle School
Heritage Middle School |
100 | Not in DB | |
|
High School
J Sterling Morton West High Scho |
201 | Not in DB | |
Property History
| DATE: | EVENT: | PRICE: | SOURCE: |
|---|---|---|---|
| 13 Jun, 2019 | Sold | $289,000 | MRED MLS |
| 10 Apr, 2019 | Under contract | $289,900 | MRED MLS |
| 13 Mar, 2019 | Listed for sale | $289,900 | MRED MLS |
Room Specifics
Total Bedrooms: 4
Bedrooms Above Ground: 2
Bedrooms Below Ground: 2
Dimensions: —
Floor Type: Hardwood
Dimensions: —
Floor Type: Ceramic Tile
Dimensions: —
Floor Type: Ceramic Tile
Full Bathrooms: 2
Bathroom Amenities: —
Bathroom in Basement: 1
Rooms: Kitchen,Attic,Foyer,Recreation Room,Sitting Room,Storage,Sun Room,Utility Room-Lower Level
Basement Description: Finished,Exterior Access
Other Specifics
| 2 | |
| — | |
| — | |
| Patio | |
| — | |
| 33X125 | |
| Full,Interior Stair,Unfinished | |
| None | |
| Hardwood Floors, First Floor Bedroom, In-Law Arrangement, First Floor Full Bath | |
| Range, Dishwasher, Refrigerator | |
| Not in DB | |
| — | |
| — | |
| — | |
| — |
Tax History
| Year | Property Taxes |
|---|---|
| 2019 | $6,141 |
Contact Agent
Nearby Similar Homes
Nearby Sold Comparables
Contact Agent
Listing Provided By
Baird & Warner, Inc.









