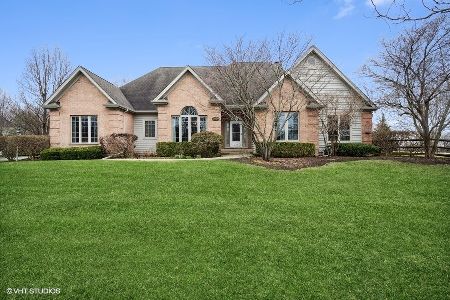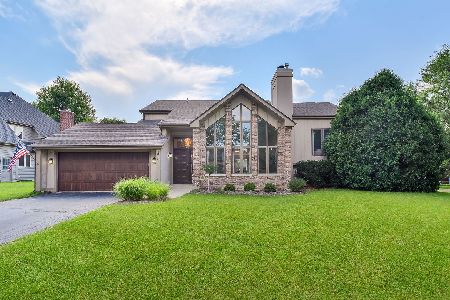3528 Heartland Drive, Geneva, Illinois 60134
$455,000
|
Sold
|
|
| Status: | Closed |
| Sqft: | 2,400 |
| Cost/Sqft: | $190 |
| Beds: | 4 |
| Baths: | 4 |
| Year Built: | 1998 |
| Property Taxes: | $9,759 |
| Days On Market: | 6663 |
| Lot Size: | 0,57 |
Description
Beautiful brick and cedar French Country ranch on large fenced lot overlooking Prairie Green Nature Preserve. 9 ft ceilings throughout including finished basement. 10 ft ceilings in living & dining rooms. Extra deep, side load 3-car garage. Close to schools, hospital, shopping and both Metra stations. 2400 sq ft on main level and another 2400 sq ft in basement (1300 sq ft of basement finished into 3 offices).
Property Specifics
| Single Family | |
| — | |
| Ranch | |
| 1998 | |
| Full | |
| — | |
| No | |
| 0.57 |
| Kane | |
| — | |
| 0 / Not Applicable | |
| None | |
| Public | |
| Public Sewer | |
| 06725050 | |
| 1205351001 |
Nearby Schools
| NAME: | DISTRICT: | DISTANCE: | |
|---|---|---|---|
|
Grade School
Heartland |
304 | — | |
|
Middle School
Geneva |
304 | Not in DB | |
|
High School
Geneva |
304 | Not in DB | |
Property History
| DATE: | EVENT: | PRICE: | SOURCE: |
|---|---|---|---|
| 30 Oct, 2008 | Sold | $455,000 | MRED MLS |
| 2 Sep, 2008 | Under contract | $455,000 | MRED MLS |
| — | Last price change | $469,800 | MRED MLS |
| 7 Nov, 2007 | Listed for sale | $549,800 | MRED MLS |
| 18 Jul, 2014 | Sold | $410,000 | MRED MLS |
| 13 May, 2014 | Under contract | $429,500 | MRED MLS |
| — | Last price change | $439,500 | MRED MLS |
| 24 Feb, 2014 | Listed for sale | $439,500 | MRED MLS |
| 25 May, 2022 | Sold | $555,000 | MRED MLS |
| 12 Apr, 2022 | Under contract | $530,000 | MRED MLS |
| 8 Apr, 2022 | Listed for sale | $530,000 | MRED MLS |
Room Specifics
Total Bedrooms: 4
Bedrooms Above Ground: 4
Bedrooms Below Ground: 0
Dimensions: —
Floor Type: Carpet
Dimensions: —
Floor Type: Carpet
Dimensions: —
Floor Type: Carpet
Full Bathrooms: 4
Bathroom Amenities: Whirlpool,Separate Shower
Bathroom in Basement: 1
Rooms: Den,Office,Utility Room-1st Floor
Basement Description: Finished
Other Specifics
| 3 | |
| Concrete Perimeter | |
| Asphalt | |
| — | |
| Corner Lot | |
| 200X125 | |
| — | |
| Full | |
| — | |
| Range, Microwave, Dishwasher, Refrigerator, Washer, Dryer | |
| Not in DB | |
| — | |
| — | |
| — | |
| Gas Log |
Tax History
| Year | Property Taxes |
|---|---|
| 2008 | $9,759 |
| 2014 | $11,038 |
| 2022 | $11,408 |
Contact Agent
Nearby Similar Homes
Nearby Sold Comparables
Contact Agent
Listing Provided By
Connection Realty








