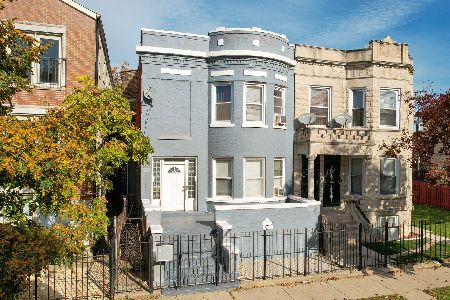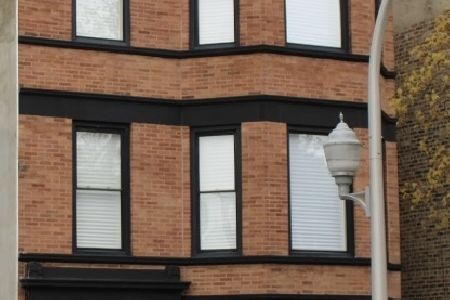3528 Polk Street, East Garfield Park, Chicago, Illinois 60624
$200,000
|
Sold
|
|
| Status: | Closed |
| Sqft: | 0 |
| Cost/Sqft: | — |
| Beds: | 4 |
| Baths: | 0 |
| Year Built: | 1912 |
| Property Taxes: | $2,699 |
| Days On Market: | 1610 |
| Lot Size: | 0,00 |
Description
Beautiful classic Chicago greystone in the perfect location! Two-unit building with fully finished basement. Both the first floor and second floor have two bedrooms, one bath and an enclosed porch for additional storage. With ADU expansion there is future potential for another unit, in-law arrangement, or otherwise, for basement unit. Rents are below market with a little updating rents can be drastically increased. Walking distance to the Kedzie Blue line, parks, Magnolia playground, Temax Garden Cafe, Inspiration Kitchen, and more. CASH or Conventional offers preferred.
Property Specifics
| Multi-unit | |
| — | |
| — | |
| 1912 | |
| Full,Walkout | |
| — | |
| No | |
| 0 |
| Cook | |
| — | |
| — / — | |
| — | |
| Lake Michigan,Public | |
| — | |
| 11211059 | |
| 16144080310000 |
Property History
| DATE: | EVENT: | PRICE: | SOURCE: |
|---|---|---|---|
| 5 Nov, 2010 | Sold | $52,000 | MRED MLS |
| 18 Oct, 2010 | Under contract | $52,000 | MRED MLS |
| 11 Oct, 2010 | Listed for sale | $52,000 | MRED MLS |
| 18 Dec, 2021 | Sold | $200,000 | MRED MLS |
| 7 Oct, 2021 | Under contract | $199,000 | MRED MLS |
| 7 Sep, 2021 | Listed for sale | $199,000 | MRED MLS |
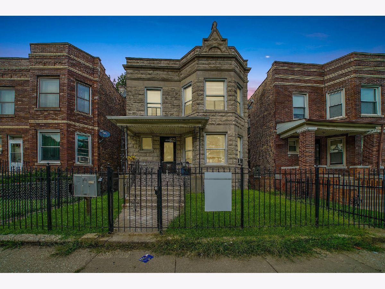
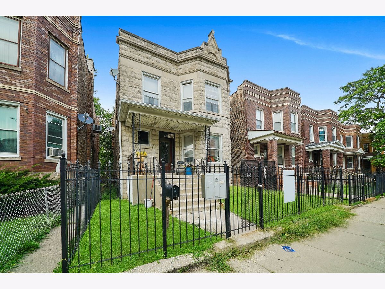
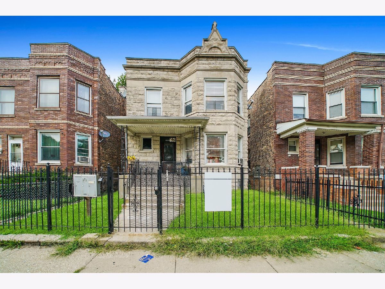
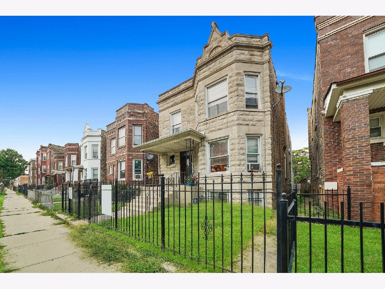
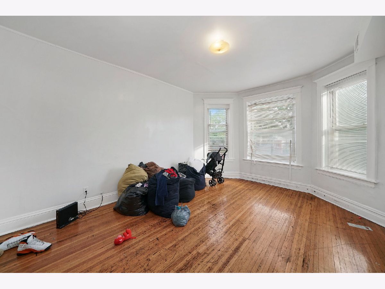
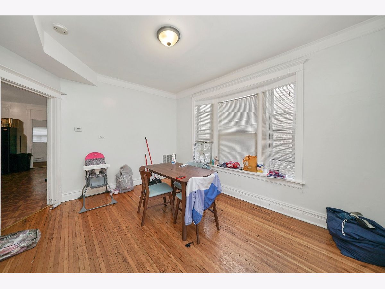
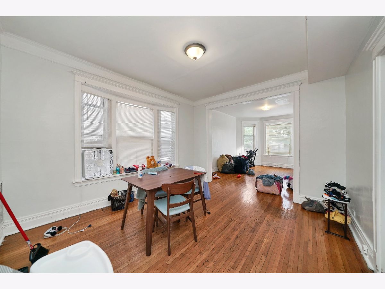
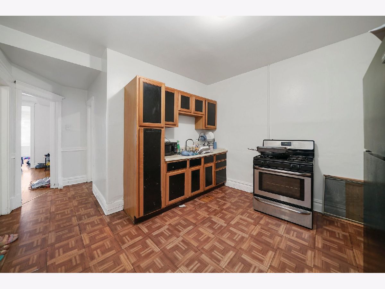
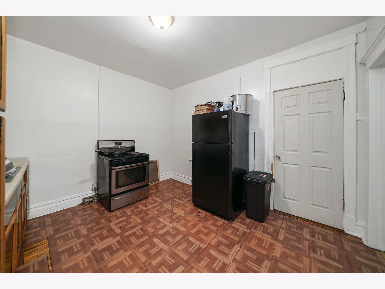
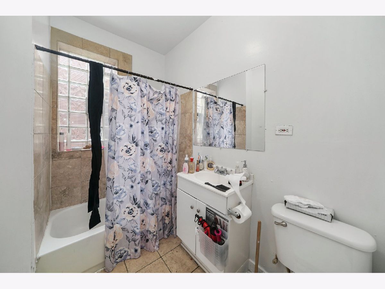
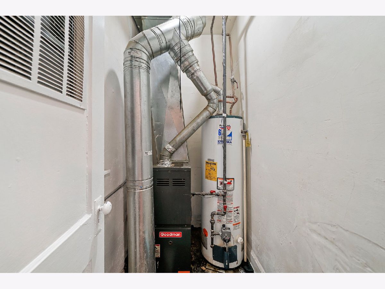
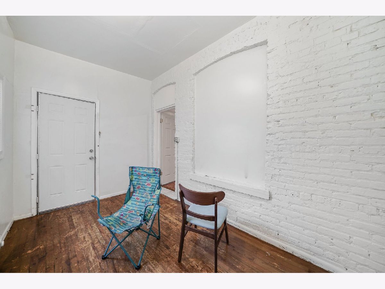
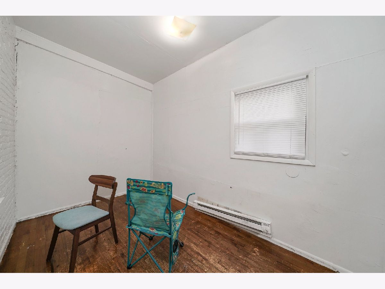
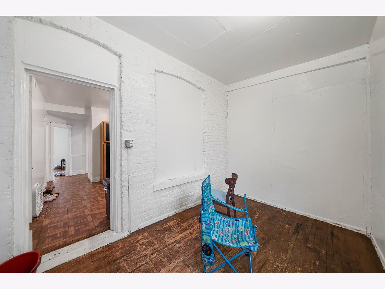
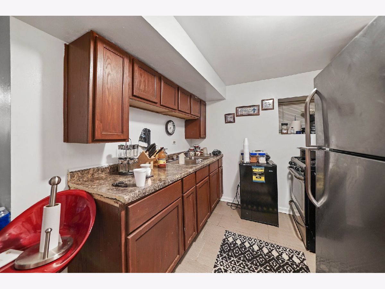
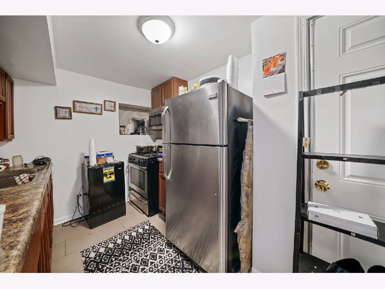
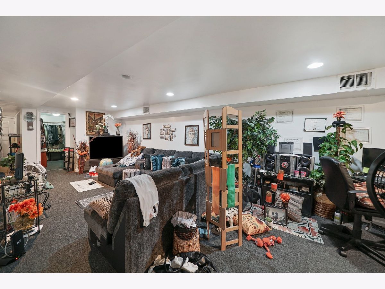
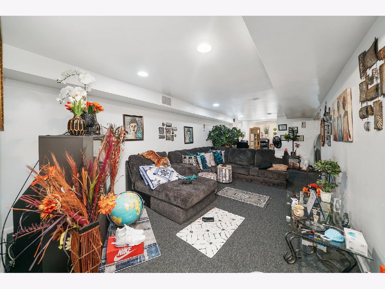
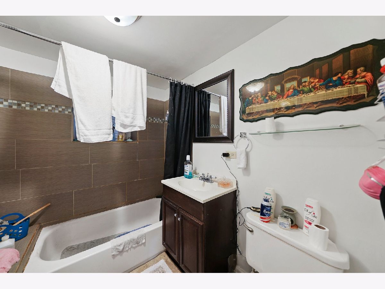
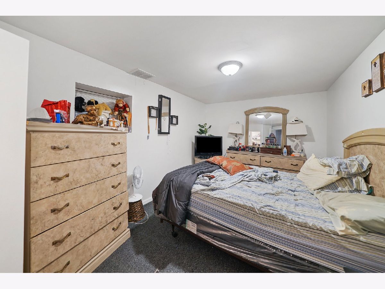
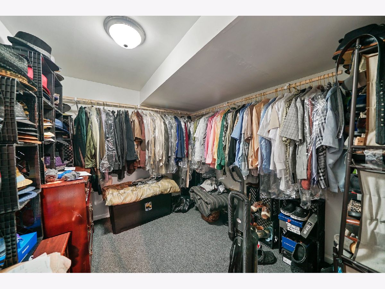
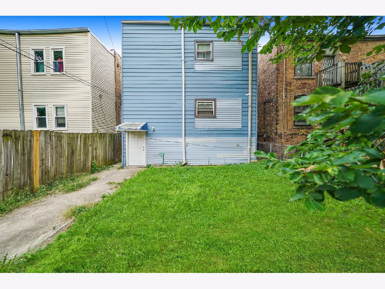
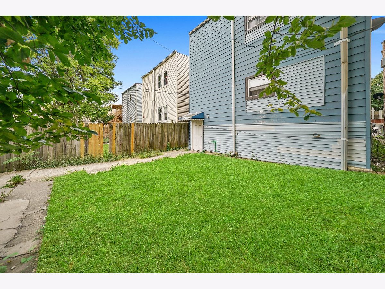
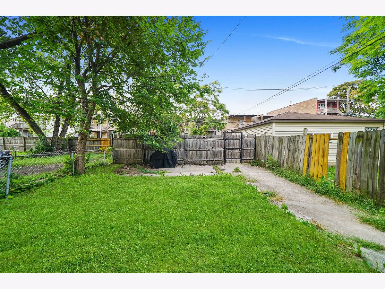
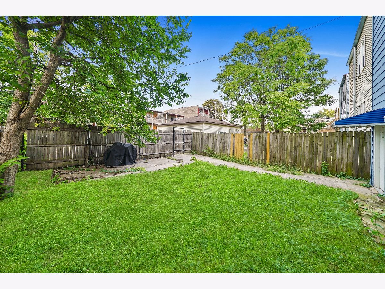
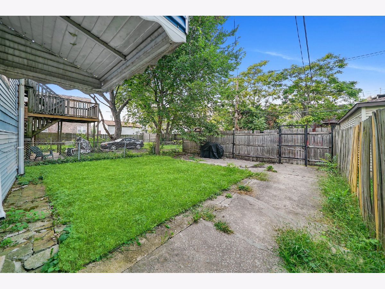
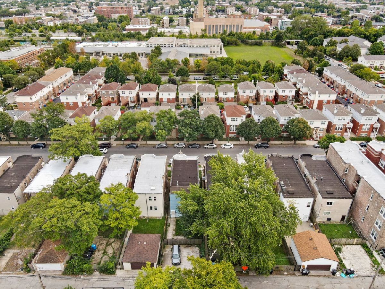
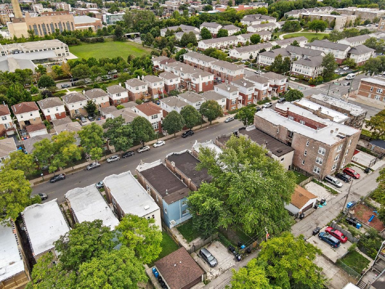
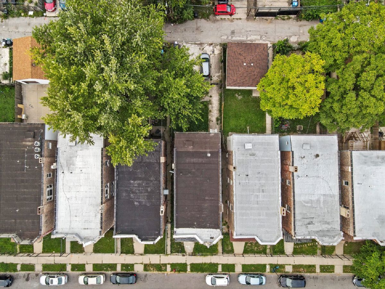
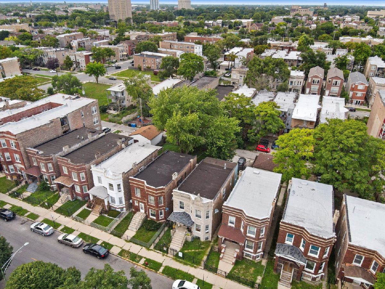
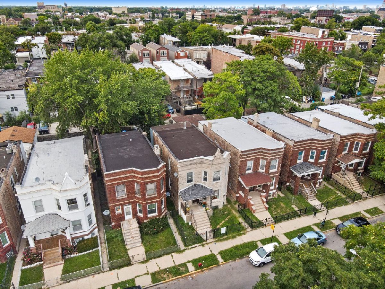
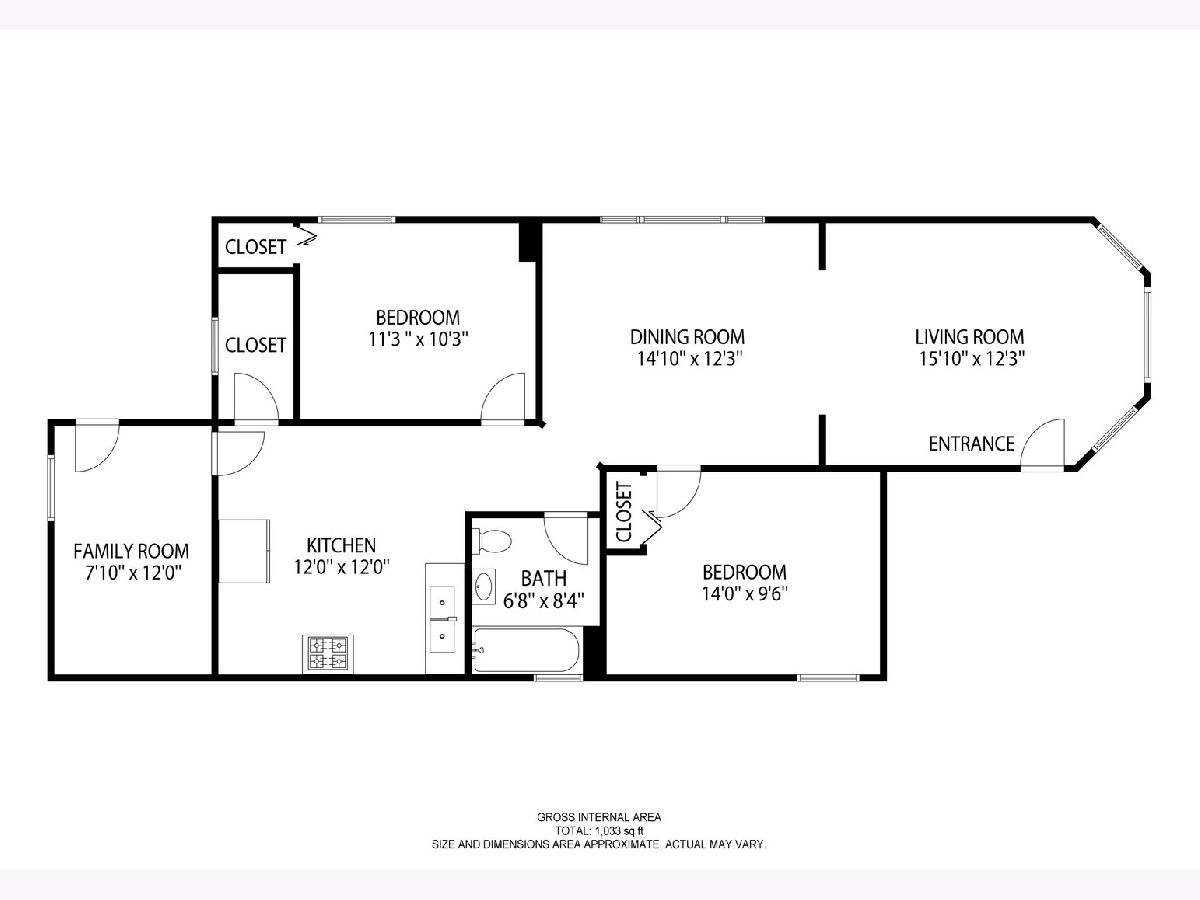
Room Specifics
Total Bedrooms: 4
Bedrooms Above Ground: 4
Bedrooms Below Ground: 0
Dimensions: —
Floor Type: —
Dimensions: —
Floor Type: —
Dimensions: —
Floor Type: —
Full Bathrooms: 3
Bathroom Amenities: —
Bathroom in Basement: —
Rooms: Enclosed Porch
Basement Description: Finished
Other Specifics
| — | |
| — | |
| — | |
| — | |
| — | |
| 30X125 | |
| — | |
| — | |
| — | |
| — | |
| Not in DB | |
| — | |
| — | |
| — | |
| — |
Tax History
| Year | Property Taxes |
|---|---|
| 2010 | $3,296 |
| 2021 | $2,699 |
Contact Agent
Nearby Similar Homes
Nearby Sold Comparables
Contact Agent
Listing Provided By
RE/MAX LOYALTY



