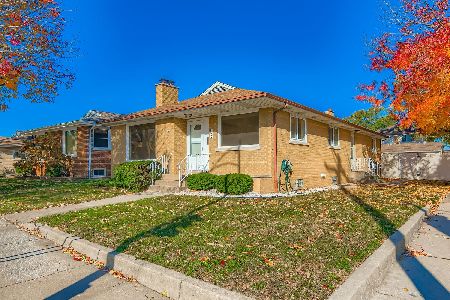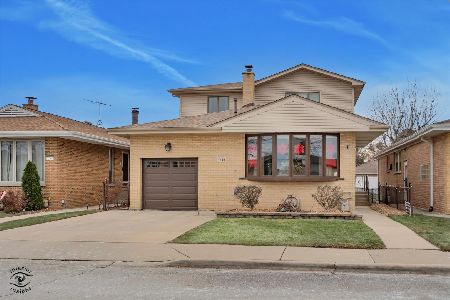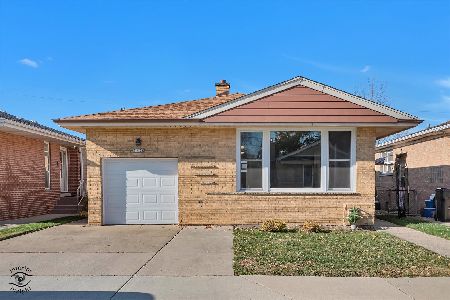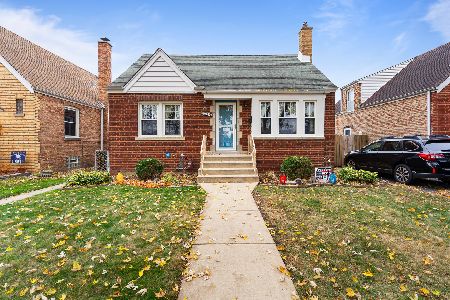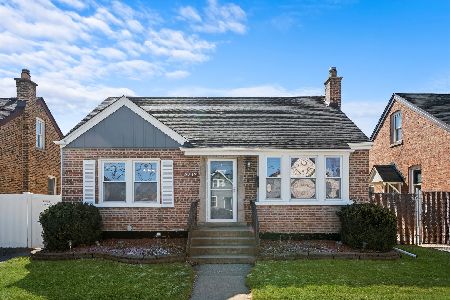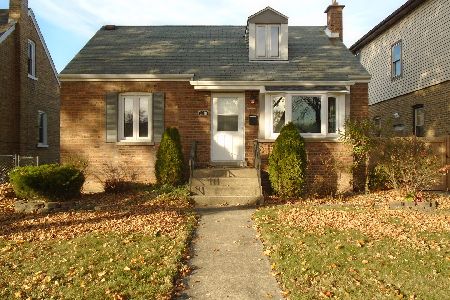3529 115th Street, Mount Greenwood, Chicago, Illinois 60655
$281,000
|
Sold
|
|
| Status: | Closed |
| Sqft: | 2,800 |
| Cost/Sqft: | $102 |
| Beds: | 4 |
| Baths: | 3 |
| Year Built: | 1946 |
| Property Taxes: | $4,105 |
| Days On Market: | 2620 |
| Lot Size: | 0,11 |
Description
Summer is fast approaching and there is no better home to enjoy longer days, warmer temperatures and sunnier skies in the much-desired Mount Greenwood community. Located on a double lot, the backyard boasts of a pool, deck with retractable awning, lawn and landscaping, 2-car garage and extra car pad, no-maintenance privacy fence and two removable sheds. After enjoying a day in the sun at the pool and cooling off under the shade on the deck, you enter a beautiful 2-story home that features 4 bedrooms, 3 baths with hardwood floors throughout both levels. Addition to home added in 2010 and basement is finished, with large storage closets and bathroom. Windows on first floor replaced in 2017 and all appliances are included. In addition, generator can be used in case of power failure. Home is within walking distance to many area schools, including Marist High School, Mount Greenwood Elementary School and St. Christina's. Seller is preparing to move so don't wait to make an offer!
Property Specifics
| Single Family | |
| — | |
| Traditional | |
| 1946 | |
| Full | |
| — | |
| No | |
| 0.11 |
| Cook | |
| — | |
| 0 / Not Applicable | |
| None | |
| Lake Michigan | |
| Public Sewer | |
| 10136757 | |
| 24234000090000 |
Property History
| DATE: | EVENT: | PRICE: | SOURCE: |
|---|---|---|---|
| 12 Jun, 2019 | Sold | $281,000 | MRED MLS |
| 20 Apr, 2019 | Under contract | $284,900 | MRED MLS |
| — | Last price change | $289,900 | MRED MLS |
| 13 Nov, 2018 | Listed for sale | $289,900 | MRED MLS |
Room Specifics
Total Bedrooms: 4
Bedrooms Above Ground: 4
Bedrooms Below Ground: 0
Dimensions: —
Floor Type: Hardwood
Dimensions: —
Floor Type: Hardwood
Dimensions: —
Floor Type: Hardwood
Full Bathrooms: 3
Bathroom Amenities: —
Bathroom in Basement: 1
Rooms: No additional rooms
Basement Description: Finished
Other Specifics
| 2 | |
| Concrete Perimeter | |
| Off Alley | |
| Deck, Porch, Above Ground Pool, Storms/Screens | |
| Fenced Yard | |
| 40X125 | |
| Unfinished | |
| — | |
| Hardwood Floors, First Floor Bedroom, First Floor Full Bath | |
| Range, Microwave, Dishwasher, Refrigerator, Washer, Dryer | |
| Not in DB | |
| Sidewalks, Street Lights, Street Paved | |
| — | |
| — | |
| — |
Tax History
| Year | Property Taxes |
|---|---|
| 2019 | $4,105 |
Contact Agent
Nearby Similar Homes
Nearby Sold Comparables
Contact Agent
Listing Provided By
Crosstown Realtors, Inc.

