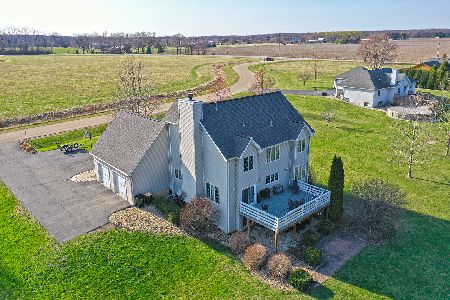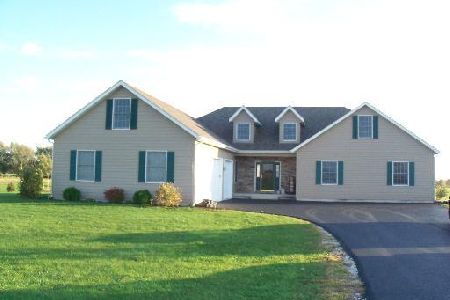3529 2089th Road, Serena, Illinois 60549
$246,000
|
Sold
|
|
| Status: | Closed |
| Sqft: | 2,223 |
| Cost/Sqft: | $117 |
| Beds: | 3 |
| Baths: | 3 |
| Year Built: | 2005 |
| Property Taxes: | $4,335 |
| Days On Market: | 4383 |
| Lot Size: | 1,30 |
Description
Just 5 Minutes from Ottawa. Ranch with loft that overlooks into Great Room with fireplace. Spacious kitchen with hickory cabinetry.Oversized 33x 28 Three car garage on 1.3 acres.Master Suite with tray ceiling with back lighting, Vaulted bath with plant shelves. Country Views, easy access to major roads,Anderson windows,covered porch, hardwood floor in kitchen and dining. Full basement with preplumb bath.
Property Specifics
| Single Family | |
| — | |
| — | |
| 2005 | |
| Full | |
| — | |
| No | |
| 1.3 |
| La Salle | |
| — | |
| 0 / Not Applicable | |
| None | |
| Private Well | |
| Septic-Private | |
| 08520022 | |
| 1404400020 |
Property History
| DATE: | EVENT: | PRICE: | SOURCE: |
|---|---|---|---|
| 6 Jun, 2014 | Sold | $246,000 | MRED MLS |
| 12 Apr, 2014 | Under contract | $259,900 | MRED MLS |
| — | Last price change | $264,000 | MRED MLS |
| 19 Jan, 2014 | Listed for sale | $264,000 | MRED MLS |
Room Specifics
Total Bedrooms: 3
Bedrooms Above Ground: 3
Bedrooms Below Ground: 0
Dimensions: —
Floor Type: Carpet
Dimensions: —
Floor Type: Carpet
Full Bathrooms: 3
Bathroom Amenities: Separate Shower,Double Sink,Garden Tub
Bathroom in Basement: 0
Rooms: Foyer,Loft
Basement Description: Unfinished
Other Specifics
| 3 | |
| Concrete Perimeter | |
| — | |
| — | |
| — | |
| 41X379X33X172X300 | |
| — | |
| Full | |
| Vaulted/Cathedral Ceilings, Hardwood Floors, First Floor Bedroom, First Floor Laundry, First Floor Full Bath | |
| Range, Microwave, Dishwasher, Portable Dishwasher, Refrigerator, Washer, Dryer | |
| Not in DB | |
| — | |
| — | |
| — | |
| Wood Burning |
Tax History
| Year | Property Taxes |
|---|---|
| 2014 | $4,335 |
Contact Agent
Nearby Similar Homes
Contact Agent
Listing Provided By
Coldwell Banker The Real Estate Group





