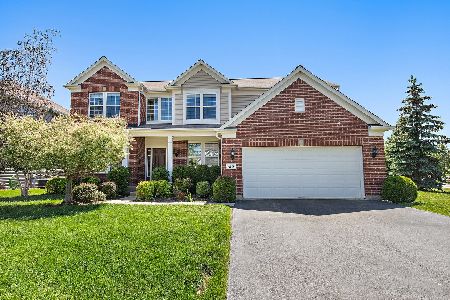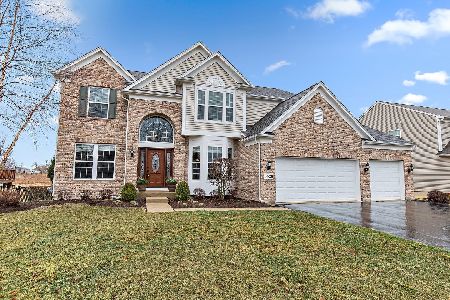3529 Chancery Lane, Carpentersville, Illinois 60110
$490,000
|
Sold
|
|
| Status: | Closed |
| Sqft: | 3,460 |
| Cost/Sqft: | $142 |
| Beds: | 5 |
| Baths: | 3 |
| Year Built: | 2009 |
| Property Taxes: | $10,713 |
| Days On Market: | 1102 |
| Lot Size: | 0,21 |
Description
This is a "stop the car" kind of STUNNER! Relocating owner hates to leave! Just finished adding a gorgeous 20x13 stamped concrete patio with built-in firepit and bench seating! Also new (2020/2021): Roof/Gutters, tankless water heater, both A/C units, fence, most kitchen appliances and brand new tiled showers in the bathrooms! ** The curb appeal on this will stop you in your tracks! Full brick-front elevation with impressive arched covered entry. As soon as you step inside, you'll feel that WOW factor. 2-story foyer features hardwood floors, soaring ceiling and large nook for your hall tree or entryway table! Living/Dining room combination is a functional use of space. 9' ceilings on the main level keep the open feeling flowing. Adjacent to the Dining room is the Kitchen/Family room. This open area is perfectly situated for entertaining AND everyday living! Gigantic Island Kitchen boasts hardwood floors, Maple cabinetry, Corian counters, a lively backsplash, huge eating area, plus all new Stainless Steel appliances (2020/2021)! Adjacent 2-story Family room with bump-out extension has a wall of windows to let in the natural light, plush carpet & cozy fireplace with floor to ceiling trimwork. It's an elegant space to spend time with family! Main level also features a 5th bedroom (which could also be used as a playroom, den/office or anything else you desire!). Convenient 1st floor laundry complete with utility sink. Upstairs, you'll find four large bedrooms - most with walk-in closets! Primary suite features trayed ceiling and private bath with DUAL walk-in closets (one of which is nearly the size of a bedroom!!). The bathroom is highlighted by BRAND new tile in the shower enclosure - with rain shower head!! Dual sink vanity and large corner soaker tub complete the space. Full basement with rough-in for full bath is awaiting your finishing touch! Dual zoned HVAC and tankless water heater keeps energy costs low for maximum comfort. A great location for commuters, close to I90 & Randall. Subdivision offers a ton of amenities like baseball field, 6 miles of walking paths, gazebos, playgrounds & open spaces to enjoy nature. Welcome to Winchester Glen and welcome to YOUR new home!
Property Specifics
| Single Family | |
| — | |
| — | |
| 2009 | |
| — | |
| DEVONSHIRE | |
| No | |
| 0.21 |
| Kane | |
| Winchester Glen | |
| 110 / Quarterly | |
| — | |
| — | |
| — | |
| 11703078 | |
| 0307154006 |
Nearby Schools
| NAME: | DISTRICT: | DISTANCE: | |
|---|---|---|---|
|
Grade School
Liberty Elementary School |
300 | — | |
|
Middle School
Dundee Middle School |
300 | Not in DB | |
|
High School
Hampshire High School |
300 | Not in DB | |
Property History
| DATE: | EVENT: | PRICE: | SOURCE: |
|---|---|---|---|
| 21 May, 2020 | Sold | $360,000 | MRED MLS |
| 23 Feb, 2020 | Under contract | $365,000 | MRED MLS |
| 21 Feb, 2020 | Listed for sale | $353,000 | MRED MLS |
| 16 Mar, 2023 | Sold | $490,000 | MRED MLS |
| 27 Jan, 2023 | Under contract | $490,000 | MRED MLS |
| — | Last price change | $499,000 | MRED MLS |
| 18 Jan, 2023 | Listed for sale | $499,000 | MRED MLS |
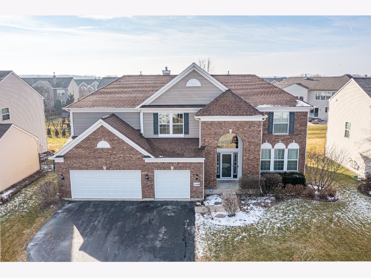
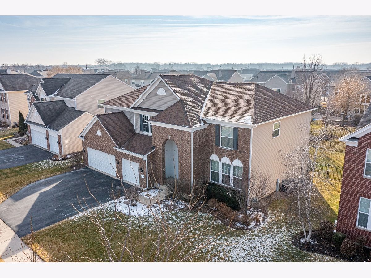
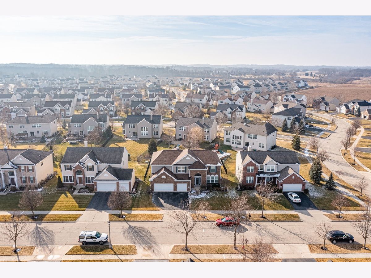
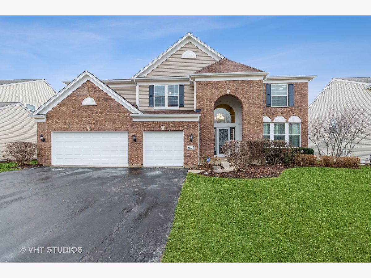
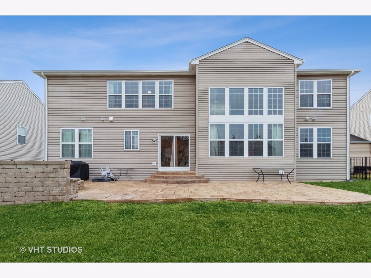
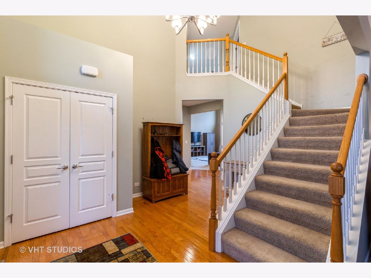
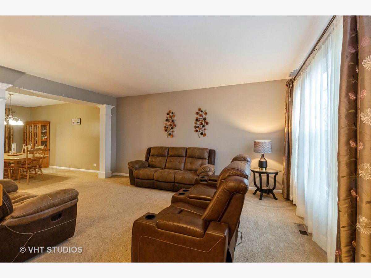
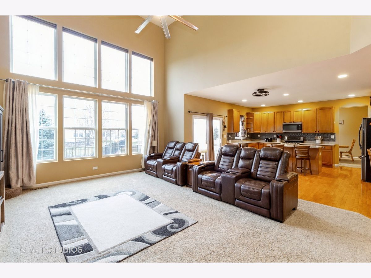
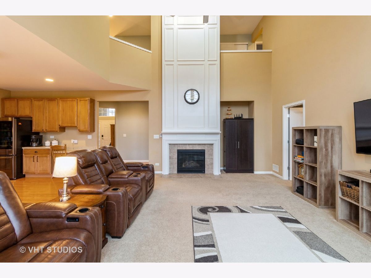
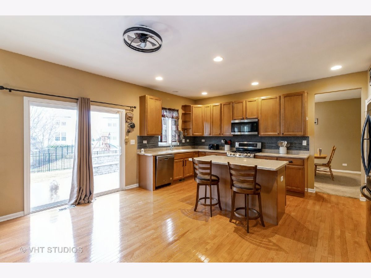
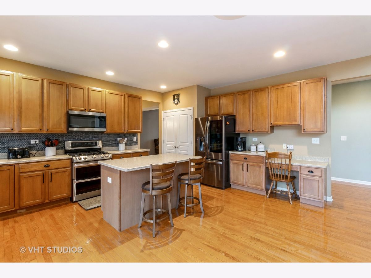
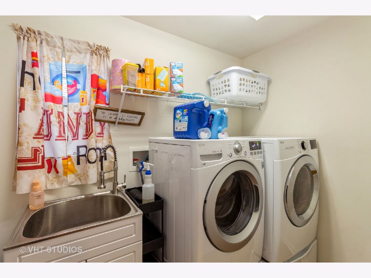
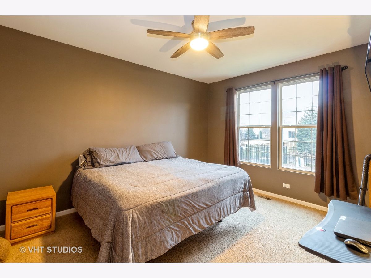
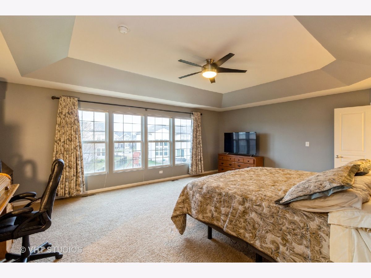
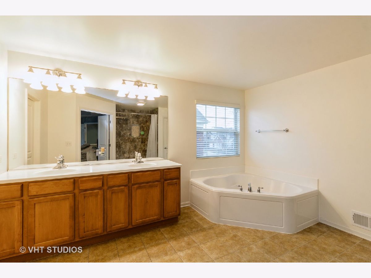
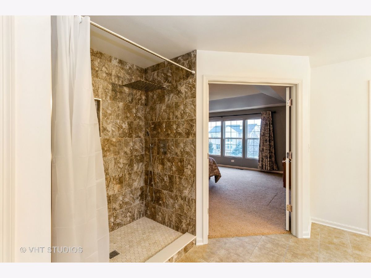
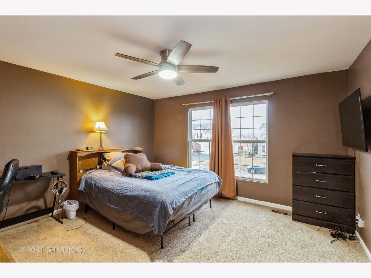
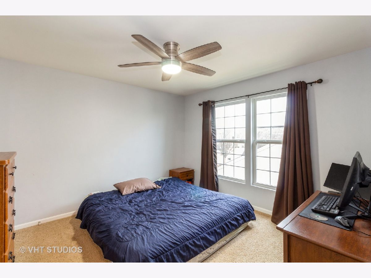
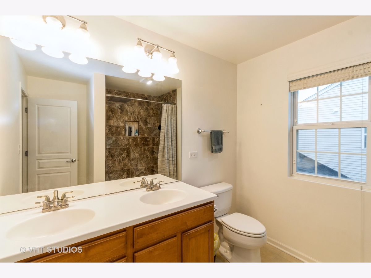
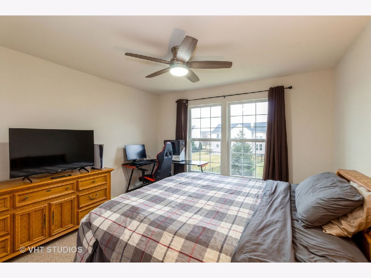
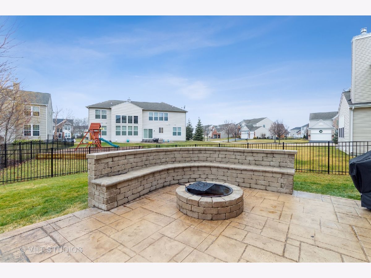
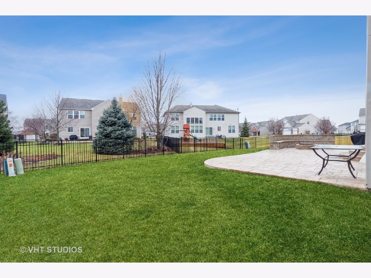
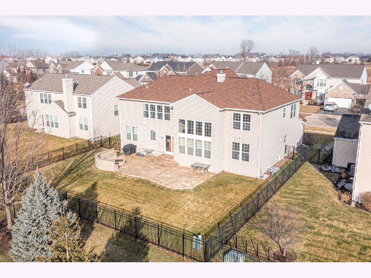
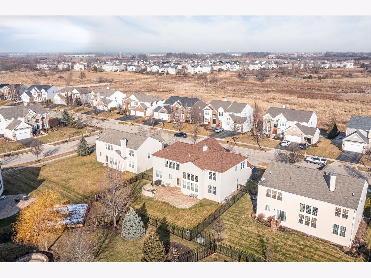
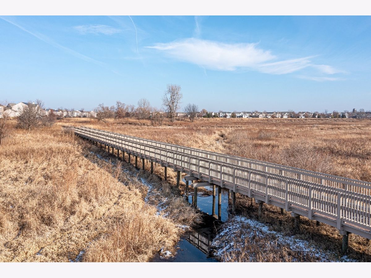
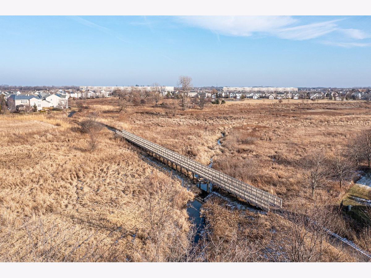
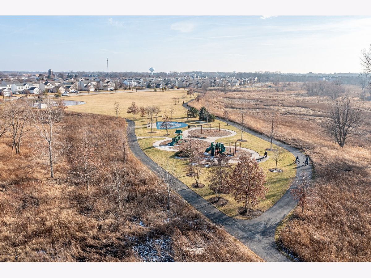
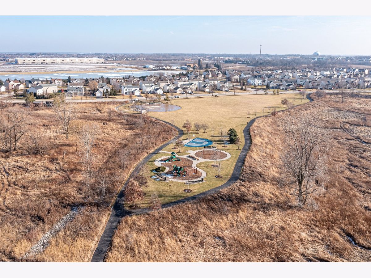
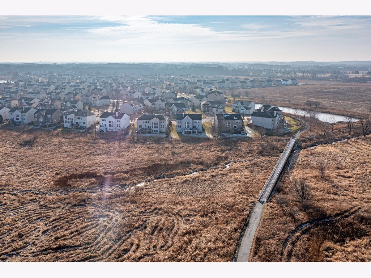
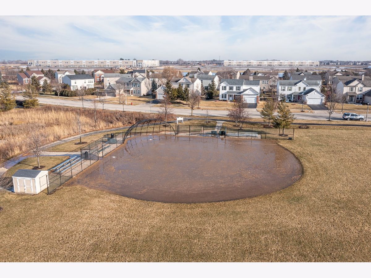
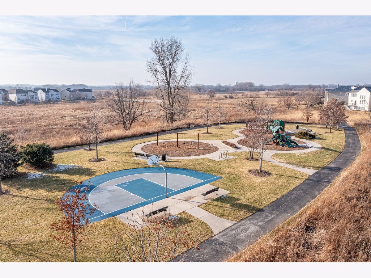
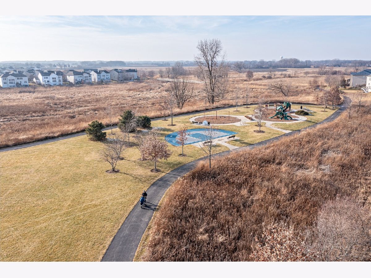
Room Specifics
Total Bedrooms: 5
Bedrooms Above Ground: 5
Bedrooms Below Ground: 0
Dimensions: —
Floor Type: —
Dimensions: —
Floor Type: —
Dimensions: —
Floor Type: —
Dimensions: —
Floor Type: —
Full Bathrooms: 3
Bathroom Amenities: Separate Shower,Double Sink,Soaking Tub
Bathroom in Basement: 0
Rooms: —
Basement Description: Unfinished,Bathroom Rough-In
Other Specifics
| 3 | |
| — | |
| Asphalt | |
| — | |
| — | |
| 9583 | |
| — | |
| — | |
| — | |
| — | |
| Not in DB | |
| — | |
| — | |
| — | |
| — |
Tax History
| Year | Property Taxes |
|---|---|
| 2020 | $12,185 |
| 2023 | $10,713 |
Contact Agent
Nearby Similar Homes
Nearby Sold Comparables
Contact Agent
Listing Provided By
Baird & Warner Real Estate - Algonquin





