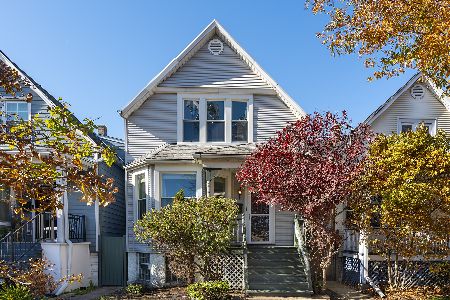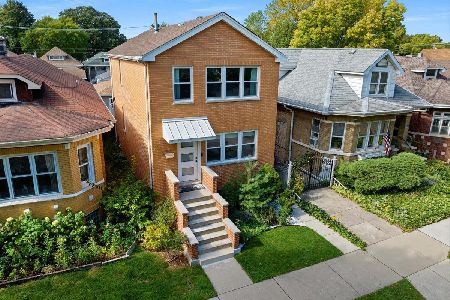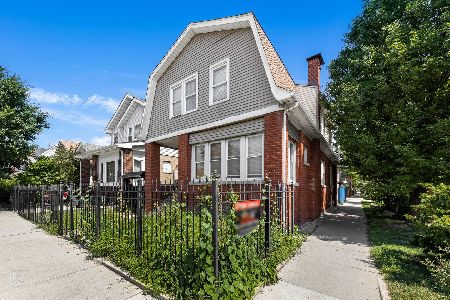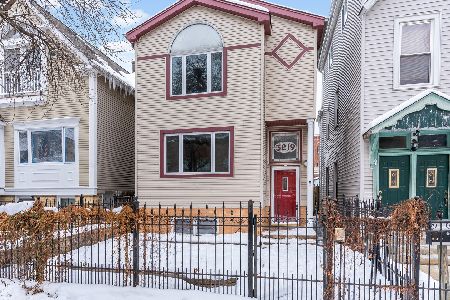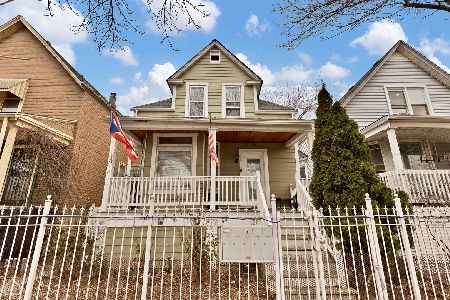3529 Whipple Street, Avondale, Chicago, Illinois 60618
$735,000
|
Sold
|
|
| Status: | Closed |
| Sqft: | 3,600 |
| Cost/Sqft: | $208 |
| Beds: | 3 |
| Baths: | 4 |
| Year Built: | 1897 |
| Property Taxes: | $2,100 |
| Days On Market: | 2751 |
| Lot Size: | 0,00 |
Description
Spacious & charming fully rehabbed SFH on an extra wide 30' lot in awesome Avondale location. Expert craftsmanship with exceptional attention to detail on every level. Bright & spacious living/dining room with gas fireplace. Warm hardwood flooring, custom millwork & coffered ceilings. Chef's kitchen with shaker cabinetry, quartz counters, stainless Bosch appliances, & butler pantry with wine fridge. Sun filled breakfast area & adjoining family room with patio door to rear deck. Functional upper level floor plan with spacious master ensuite, two guest bedrooms, full guest bath & laundry. Lower level perfect for entertaining features large recreation room with wet bar, full guest bath & 4th bedroom. Great storage, nice ceiling heights, spacious rooms. Wide lot provides ample yard space & two car detached garage. Easy access to public transportation, the Kennedy, grocery/shopping, recreation, & some of Chicago's favorite restaurants. You're going to love this must see home!
Property Specifics
| Single Family | |
| — | |
| — | |
| 1897 | |
| Full | |
| — | |
| No | |
| — |
| Cook | |
| — | |
| 0 / Not Applicable | |
| None | |
| Public | |
| Public Sewer | |
| 09973851 | |
| 13243040150000 |
Nearby Schools
| NAME: | DISTRICT: | DISTANCE: | |
|---|---|---|---|
|
Grade School
Linne Elementary School |
299 | — | |
Property History
| DATE: | EVENT: | PRICE: | SOURCE: |
|---|---|---|---|
| 13 Aug, 2018 | Sold | $735,000 | MRED MLS |
| 21 Jun, 2018 | Under contract | $749,900 | MRED MLS |
| 5 Jun, 2018 | Listed for sale | $749,900 | MRED MLS |
Room Specifics
Total Bedrooms: 4
Bedrooms Above Ground: 3
Bedrooms Below Ground: 1
Dimensions: —
Floor Type: Hardwood
Dimensions: —
Floor Type: Hardwood
Dimensions: —
Floor Type: Carpet
Full Bathrooms: 4
Bathroom Amenities: Separate Shower,Double Sink
Bathroom in Basement: 1
Rooms: Breakfast Room,Recreation Room
Basement Description: Finished
Other Specifics
| 2 | |
| — | |
| — | |
| Deck, Porch | |
| — | |
| 30 X 125 | |
| — | |
| Full | |
| Bar-Wet, Hardwood Floors, Solar Tubes/Light Tubes, Second Floor Laundry | |
| Range, Microwave, Dishwasher, Refrigerator, Washer, Dryer, Disposal, Stainless Steel Appliance(s), Wine Refrigerator, Range Hood | |
| Not in DB | |
| Sidewalks, Street Lights, Street Paved | |
| — | |
| — | |
| Gas Log, Gas Starter |
Tax History
| Year | Property Taxes |
|---|---|
| 2018 | $2,100 |
Contact Agent
Nearby Similar Homes
Nearby Sold Comparables
Contact Agent
Listing Provided By
Jameson Sotheby's Intl Realty


