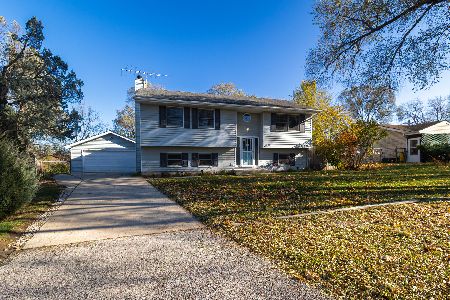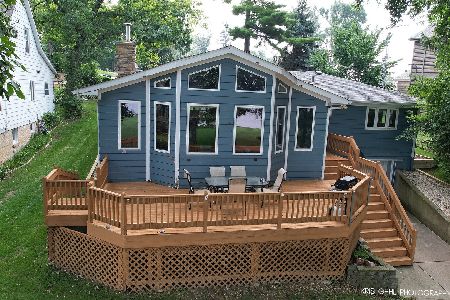35298 Sheridan Drive, Ingleside, Illinois 60041
$700,000
|
Sold
|
|
| Status: | Closed |
| Sqft: | 6,649 |
| Cost/Sqft: | $120 |
| Beds: | 5 |
| Baths: | 5 |
| Year Built: | 1998 |
| Property Taxes: | $14,504 |
| Days On Market: | 3912 |
| Lot Size: | 1,69 |
Description
Pistakee Waterfront, Possibilities of In-law/Home Business. New Designer Gourmet Kitchen w/Lake Views, 2nd Kitchen Upstairs, Great Room, 4 Fireplaces, 2 Stairways, 2 Master Suites w/ Fireplaces & Wow New Custom Baths, Walk Out Basement w/Bar & Pool/Gaming Rooms. Theater Room, Large Office, New Covered 2 Boat Slip, Fenced Yard, 7 Car Heated Garage, New Furnaces & A/C. Amazing Lake Views from Decks & 222 ft Frontage!
Property Specifics
| Single Family | |
| — | |
| Contemporary | |
| 1998 | |
| Full,Walkout | |
| CUSTOM | |
| Yes | |
| 1.69 |
| Lake | |
| — | |
| 0 / Not Applicable | |
| None | |
| Private Well | |
| Septic-Private | |
| 08875473 | |
| 05153110470000 |
Nearby Schools
| NAME: | DISTRICT: | DISTANCE: | |
|---|---|---|---|
|
Grade School
Big Hollow Elementary School |
38 | — | |
|
Middle School
Big Hollow School |
38 | Not in DB | |
|
High School
Grant Community High School |
124 | Not in DB | |
Property History
| DATE: | EVENT: | PRICE: | SOURCE: |
|---|---|---|---|
| 27 Jul, 2015 | Sold | $700,000 | MRED MLS |
| 3 May, 2015 | Under contract | $799,900 | MRED MLS |
| 30 Mar, 2015 | Listed for sale | $799,900 | MRED MLS |
Room Specifics
Total Bedrooms: 5
Bedrooms Above Ground: 5
Bedrooms Below Ground: 0
Dimensions: —
Floor Type: Carpet
Dimensions: —
Floor Type: Carpet
Dimensions: —
Floor Type: Carpet
Dimensions: —
Floor Type: —
Full Bathrooms: 5
Bathroom Amenities: Whirlpool,Separate Shower,Steam Shower,Double Sink,Full Body Spray Shower
Bathroom in Basement: 1
Rooms: Kitchen,Bedroom 5,Office,Pantry,Recreation Room,Theatre Room,Utility Room-2nd Floor
Basement Description: Finished,Exterior Access
Other Specifics
| 7 | |
| Concrete Perimeter | |
| Asphalt | |
| Balcony, Deck, Patio, Porch | |
| Chain of Lakes Frontage,Channel Front,Fenced Yard,Lake Front,Landscaped,Water View | |
| 222X402X100X74X578 | |
| Unfinished | |
| Full | |
| Vaulted/Cathedral Ceilings, Bar-Wet, Hardwood Floors, First Floor Bedroom, First Floor Laundry, Second Floor Laundry | |
| Double Oven, Range, Microwave, Dishwasher, Refrigerator, High End Refrigerator, Washer, Dryer, Stainless Steel Appliance(s) | |
| Not in DB | |
| Dock, Water Rights, Street Paved | |
| — | |
| — | |
| Wood Burning, Gas Log |
Tax History
| Year | Property Taxes |
|---|---|
| 2015 | $14,504 |
Contact Agent
Nearby Similar Homes
Nearby Sold Comparables
Contact Agent
Listing Provided By
Century 21 Market Place, Ltd.








