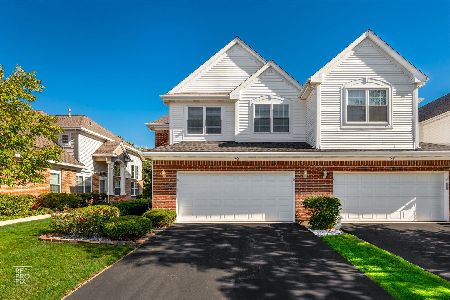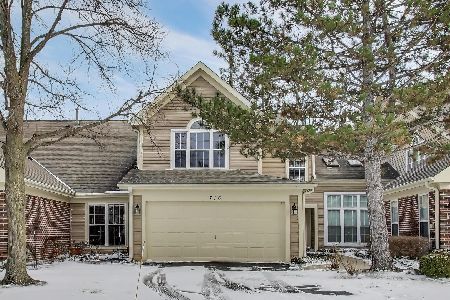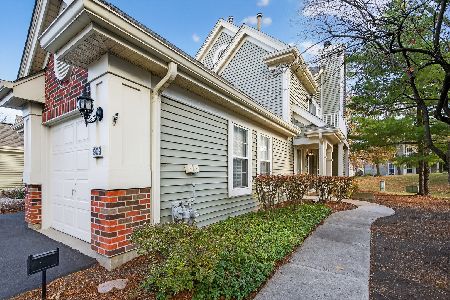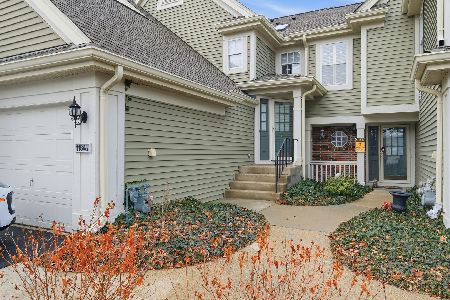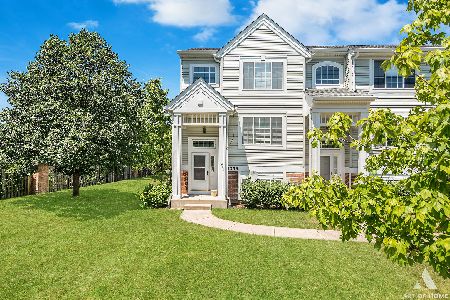353 Bay Drive, Itasca, Illinois 60143
$270,000
|
Sold
|
|
| Status: | Closed |
| Sqft: | 1,650 |
| Cost/Sqft: | $170 |
| Beds: | 2 |
| Baths: | 3 |
| Year Built: | 1999 |
| Property Taxes: | $6,605 |
| Days On Market: | 2195 |
| Lot Size: | 0,00 |
Description
Park Place unique opportunity to own this open concept townhome that has two story ceilings, loads of windows and sunny bright exposure. Dramatic living room with engineered wood flooring, kitchen updated with solid surface counters, eating area, pantry closet, formal dining room, vaulted ceiling master suite with walk in closets and private bath with jetted soaking tub and separate shower, wonderful loft that can easily be converted to a third bedroom if preferred. Second floor laundry room with organization for maximum efficiency. Basement is fully finished with custom dry pantry and flexible space includes recreation room, wet bar, hobby area, workroom and tons of storage. Extended patio in quiet area just off the pond. Brand new roof and outstanding association. Minutes from Metra, restaurants, shopping, entertainment and expressways.
Property Specifics
| Condos/Townhomes | |
| 2 | |
| — | |
| 1999 | |
| Full | |
| GAUGUIN | |
| Yes | |
| — |
| Du Page | |
| Park Place | |
| 250 / Monthly | |
| Insurance,Exterior Maintenance,Lawn Care,Snow Removal,Other | |
| Public | |
| Sewer-Storm | |
| 10622308 | |
| 0305100241 |
Nearby Schools
| NAME: | DISTRICT: | DISTANCE: | |
|---|---|---|---|
|
Grade School
Elmer H Franzen Intermediate Sch |
10 | — | |
|
Middle School
F E Peacock Middle School |
10 | Not in DB | |
|
High School
Lake Park High School |
108 | Not in DB | |
Property History
| DATE: | EVENT: | PRICE: | SOURCE: |
|---|---|---|---|
| 26 Oct, 2018 | Under contract | $0 | MRED MLS |
| 19 Sep, 2018 | Listed for sale | $0 | MRED MLS |
| 8 May, 2020 | Sold | $270,000 | MRED MLS |
| 22 Feb, 2020 | Under contract | $279,900 | MRED MLS |
| 29 Jan, 2020 | Listed for sale | $279,900 | MRED MLS |
Room Specifics
Total Bedrooms: 2
Bedrooms Above Ground: 2
Bedrooms Below Ground: 0
Dimensions: —
Floor Type: Carpet
Full Bathrooms: 3
Bathroom Amenities: Separate Shower,Soaking Tub
Bathroom in Basement: 0
Rooms: Eating Area,Recreation Room,Loft
Basement Description: Finished
Other Specifics
| 2 | |
| Concrete Perimeter | |
| Asphalt | |
| Patio, Storms/Screens | |
| Pond(s) | |
| 24.2X69.5 | |
| — | |
| Full | |
| Vaulted/Cathedral Ceilings, Bar-Wet, Wood Laminate Floors, Second Floor Laundry, Storage | |
| Range, Dishwasher, Refrigerator, Washer, Dryer, Disposal, Stainless Steel Appliance(s) | |
| Not in DB | |
| — | |
| — | |
| — | |
| — |
Tax History
| Year | Property Taxes |
|---|---|
| 2020 | $6,605 |
Contact Agent
Nearby Similar Homes
Nearby Sold Comparables
Contact Agent
Listing Provided By
N. W. Village Realty, Inc.

