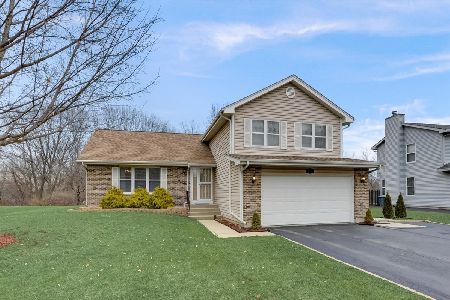353 Bayberry Drive, Algonquin, Illinois 60102
$267,000
|
Sold
|
|
| Status: | Closed |
| Sqft: | 1,313 |
| Cost/Sqft: | $198 |
| Beds: | 3 |
| Baths: | 2 |
| Year Built: | 1988 |
| Property Taxes: | $5,399 |
| Days On Market: | 1632 |
| Lot Size: | 0,30 |
Description
Great room concept ranch home with vaulted ceilings has a nice airy feel! Spacious kitchen has casual dining space, all appliances and pantry closet. Huge Living/Dining room with access to deck and rear yard. Master bedroom has vaulted ceilings, walk in closet, laundry center and private bath. Bedroom two has direct access to full bath off hall. Bedroom 3 is being used as a den with beautiful glass french doors! This home has lots of windows, great yard with shed and fenced area, attached two car garage with great storage. LOTS OF MATURE LANDSCAPING AND TREES- NEIGHBORHOOD PARK and elementary school CLOSE BY. So Many updates! NEW GARAGE DOOR OPENER 2020, Furnace and A/C 5 YEARS, HOT WATER HEATER 3 YRS, D/W, FRIDGE 2020, STOVE 3 YRS, NEW SLIDING DOORS IN DINING AND LIVING ROOMS 3 YRS, NEW FRENCH DOORS TO DEN/3RD BEDROOM, MANY NEWER DOORS TOO. Great house! Deck as is. The best in one level living! Ready for quick close too!
Property Specifics
| Single Family | |
| — | |
| Ranch | |
| 1988 | |
| None | |
| RANCH | |
| No | |
| 0.3 |
| Mc Henry | |
| High Hill Farms | |
| 0 / Not Applicable | |
| None | |
| Public | |
| Public Sewer | |
| 11181441 | |
| 1928376032 |
Nearby Schools
| NAME: | DISTRICT: | DISTANCE: | |
|---|---|---|---|
|
Grade School
Neubert Elementary School |
300 | — | |
|
Middle School
Westfield Community School |
300 | Not in DB | |
|
High School
H D Jacobs High School |
300 | Not in DB | |
Property History
| DATE: | EVENT: | PRICE: | SOURCE: |
|---|---|---|---|
| 24 Jul, 2015 | Sold | $187,000 | MRED MLS |
| 15 Jun, 2015 | Under contract | $189,500 | MRED MLS |
| 20 May, 2015 | Listed for sale | $189,500 | MRED MLS |
| 23 Aug, 2021 | Sold | $267,000 | MRED MLS |
| 10 Aug, 2021 | Under contract | $259,900 | MRED MLS |
| 6 Aug, 2021 | Listed for sale | $259,900 | MRED MLS |
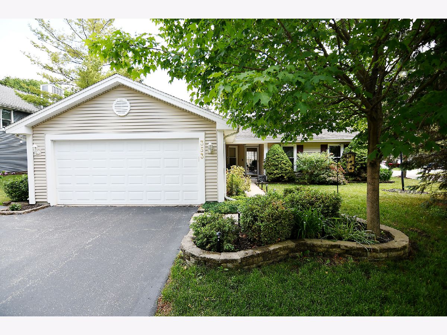
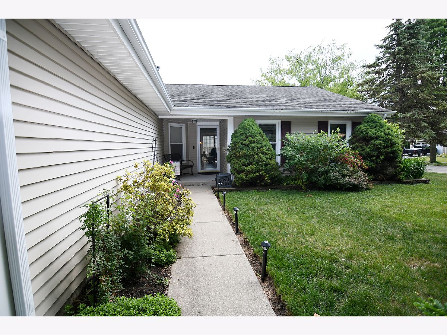
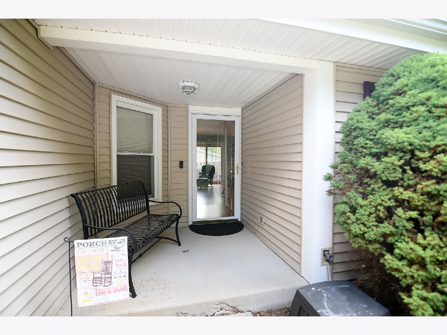
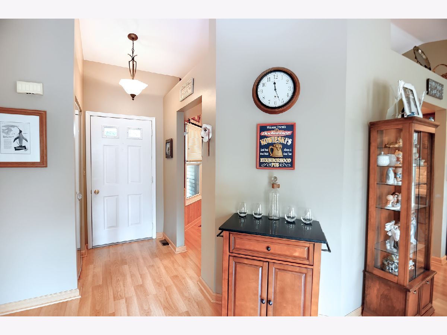
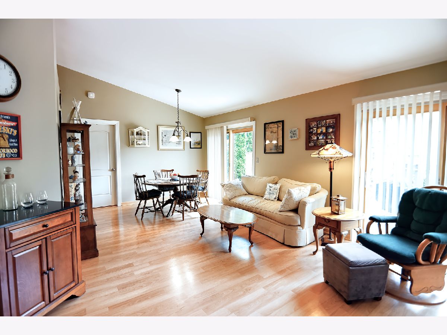
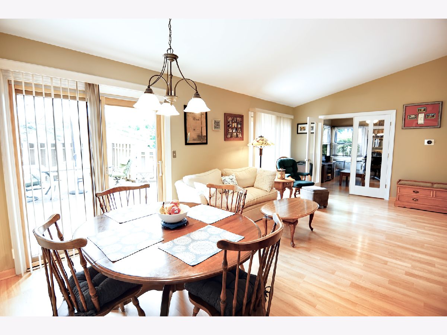
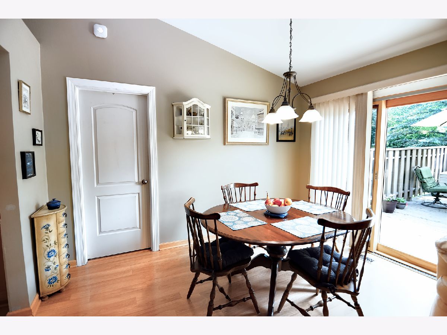
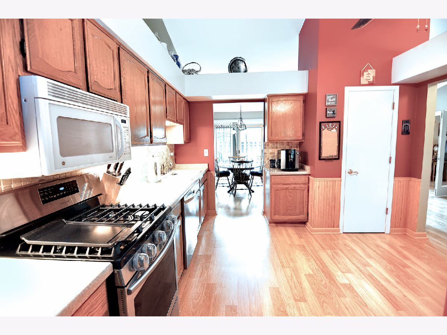
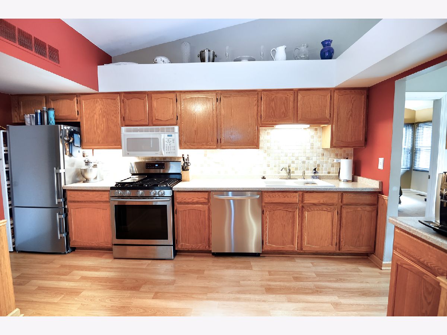
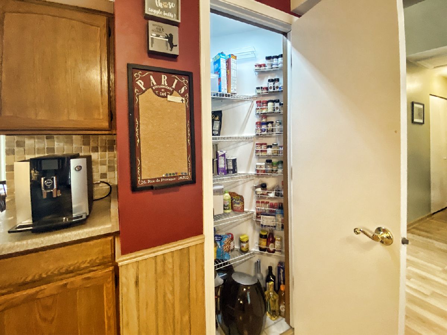
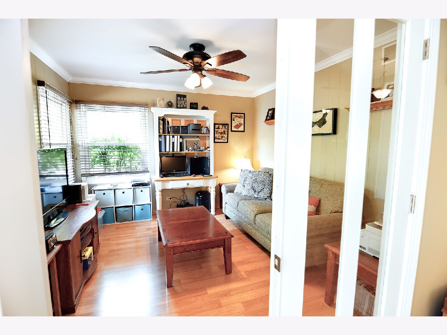
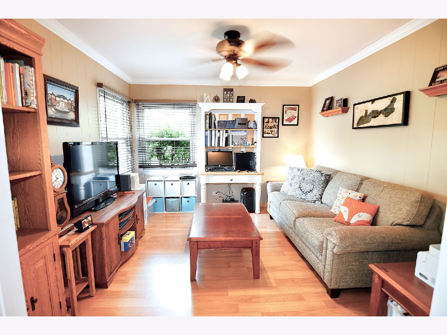
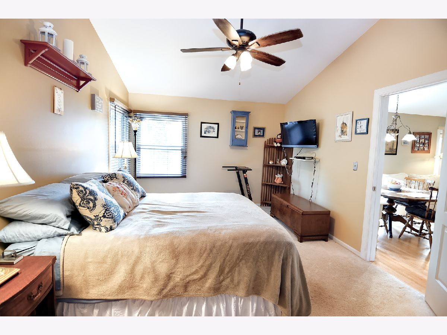
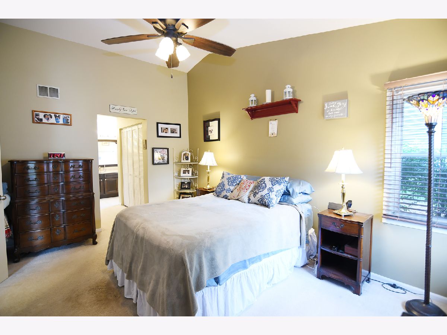
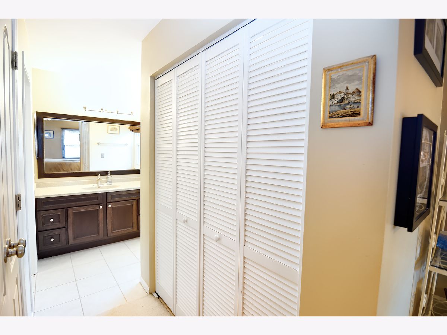
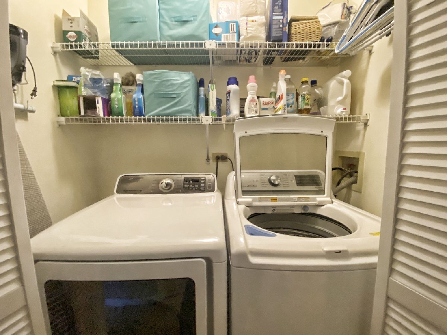
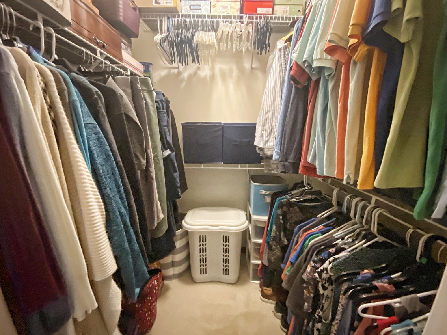
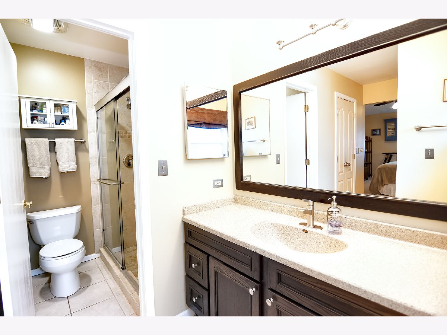
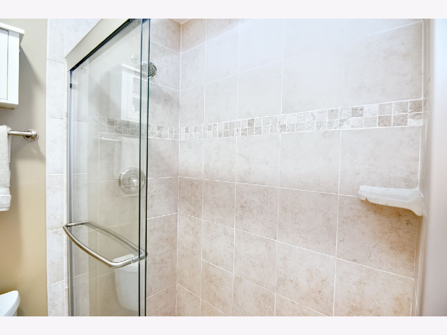
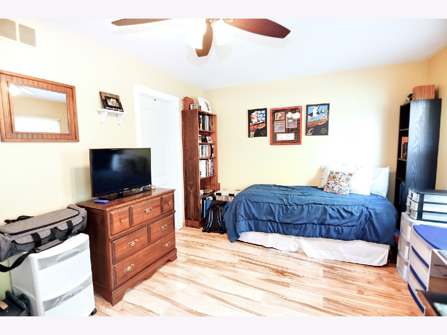
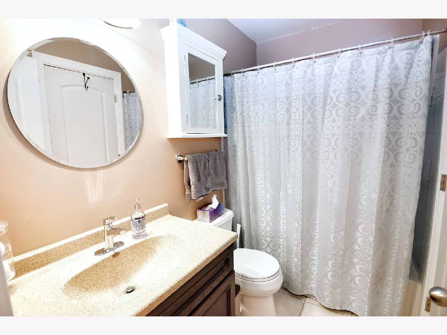
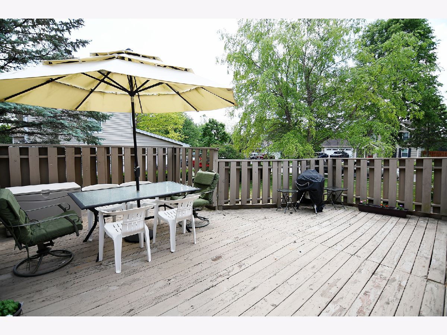
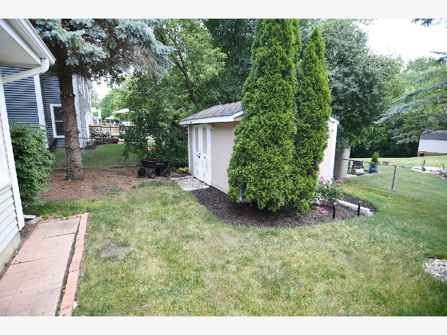
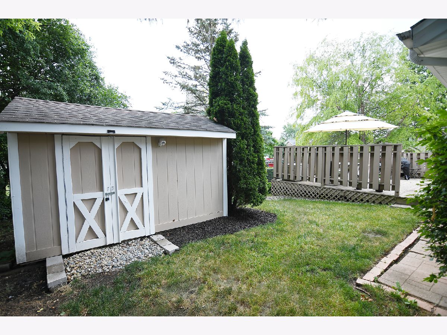
Room Specifics
Total Bedrooms: 3
Bedrooms Above Ground: 3
Bedrooms Below Ground: 0
Dimensions: —
Floor Type: Wood Laminate
Dimensions: —
Floor Type: Wood Laminate
Full Bathrooms: 2
Bathroom Amenities: —
Bathroom in Basement: 0
Rooms: Foyer
Basement Description: None
Other Specifics
| 2 | |
| Concrete Perimeter | |
| Asphalt | |
| Deck, Storms/Screens | |
| Corner Lot,Fenced Yard,Landscaped | |
| 100X120 | |
| Unfinished | |
| Full | |
| Vaulted/Cathedral Ceilings, Wood Laminate Floors, First Floor Bedroom, First Floor Laundry, First Floor Full Bath, Walk-In Closet(s) | |
| Range, Microwave, Dishwasher, Refrigerator, Washer, Dryer, Disposal | |
| Not in DB | |
| Park, Curbs, Sidewalks, Street Lights, Street Paved | |
| — | |
| — | |
| — |
Tax History
| Year | Property Taxes |
|---|---|
| 2015 | $4,474 |
| 2021 | $5,399 |
Contact Agent
Nearby Similar Homes
Nearby Sold Comparables
Contact Agent
Listing Provided By
Premier Living Properties






