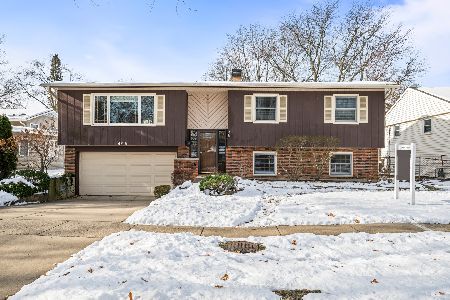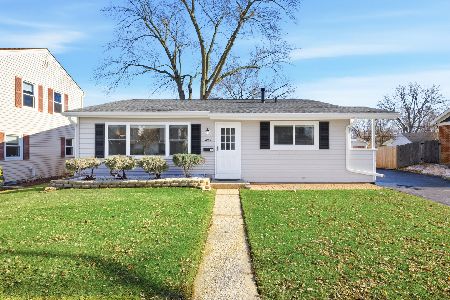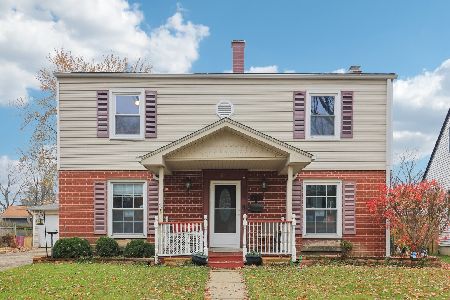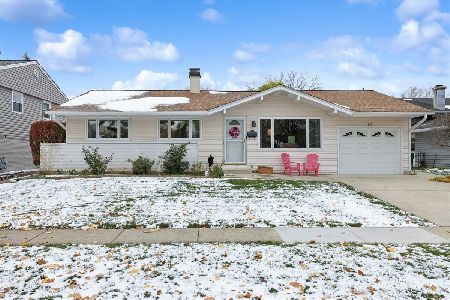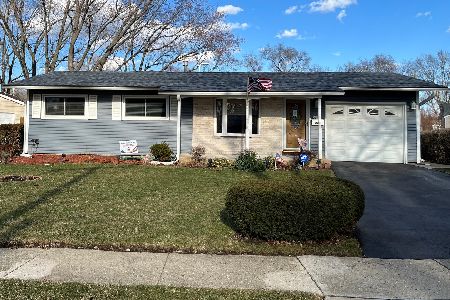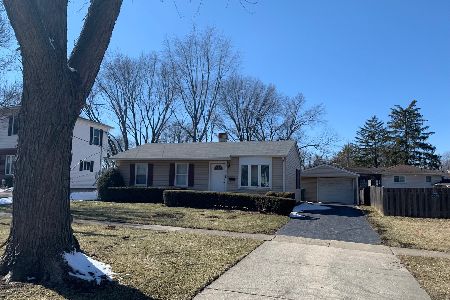353 Bernard Drive, Buffalo Grove, Illinois 60089
$232,000
|
Sold
|
|
| Status: | Closed |
| Sqft: | 1,437 |
| Cost/Sqft: | $161 |
| Beds: | 4 |
| Baths: | 2 |
| Year Built: | 1961 |
| Property Taxes: | $9,023 |
| Days On Market: | 2887 |
| Lot Size: | 0,20 |
Description
4 bedroom, 2 full bath with finished basement. Newer furnace, gutters, hot water tank, windows and doors. Kitchen features oak cabinets and granite counters. Hardwood floors throughout 1st and 2nd floor except kitchen and baths. Fully finished walkout basement with hardwood floors and 7 foot ceilings. Huge yard for entertaining. 2.5 car garage. Approved short sale for $232,000
Property Specifics
| Single Family | |
| — | |
| Cape Cod | |
| 1961 | |
| Full | |
| — | |
| No | |
| 0.2 |
| Cook | |
| — | |
| 0 / Not Applicable | |
| None | |
| Lake Michigan | |
| Public Sewer | |
| 09861868 | |
| 03052090050000 |
Nearby Schools
| NAME: | DISTRICT: | DISTANCE: | |
|---|---|---|---|
|
Grade School
Henry W Longfellow Elementary Sc |
21 | — | |
|
Middle School
Cooper Middle School |
21 | Not in DB | |
|
High School
Buffalo Grove High School |
214 | Not in DB | |
Property History
| DATE: | EVENT: | PRICE: | SOURCE: |
|---|---|---|---|
| 28 Aug, 2018 | Sold | $232,000 | MRED MLS |
| 23 Feb, 2018 | Under contract | $232,000 | MRED MLS |
| 20 Feb, 2018 | Listed for sale | $232,000 | MRED MLS |
Room Specifics
Total Bedrooms: 4
Bedrooms Above Ground: 4
Bedrooms Below Ground: 0
Dimensions: —
Floor Type: Hardwood
Dimensions: —
Floor Type: Hardwood
Dimensions: —
Floor Type: Hardwood
Full Bathrooms: 2
Bathroom Amenities: —
Bathroom in Basement: 0
Rooms: Recreation Room
Basement Description: Finished,Exterior Access
Other Specifics
| 2.5 | |
| Concrete Perimeter | |
| Asphalt | |
| — | |
| Fenced Yard | |
| 80 X 136 | |
| — | |
| — | |
| First Floor Bedroom, First Floor Full Bath | |
| Range, Microwave, Refrigerator, Washer, Dryer | |
| Not in DB | |
| Sidewalks, Street Lights, Street Paved | |
| — | |
| — | |
| — |
Tax History
| Year | Property Taxes |
|---|---|
| 2018 | $9,023 |
Contact Agent
Nearby Similar Homes
Nearby Sold Comparables
Contact Agent
Listing Provided By
RE/MAX Destiny

