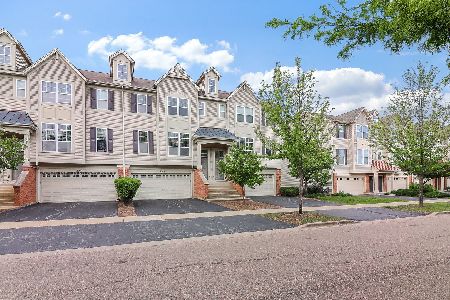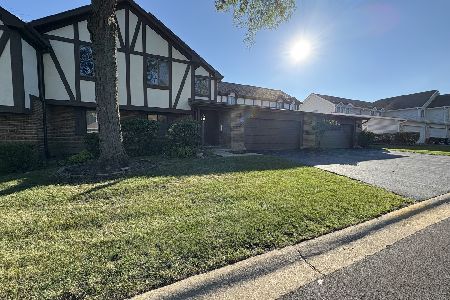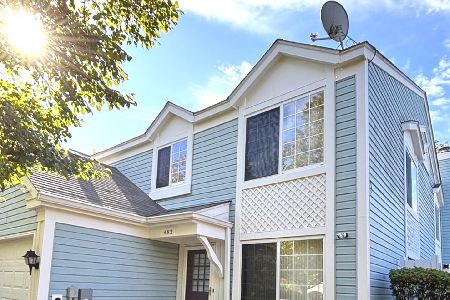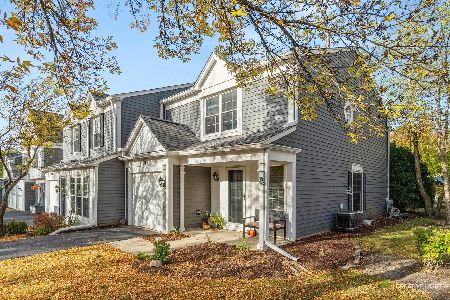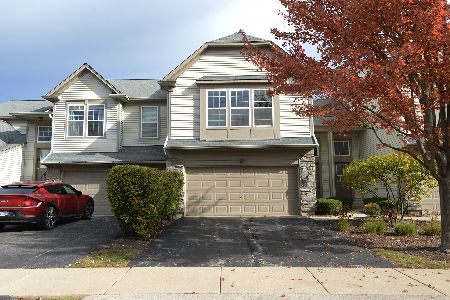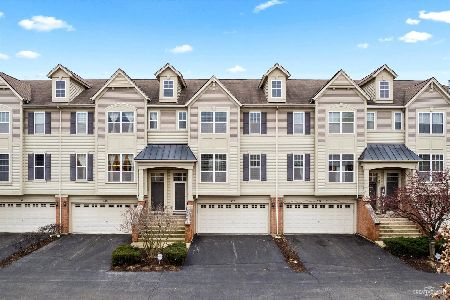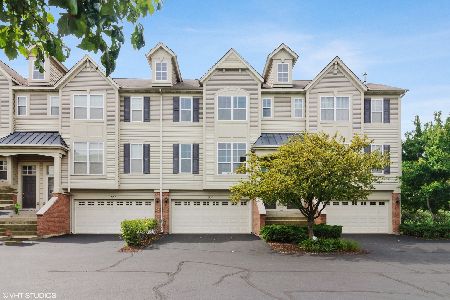353 Commerce Street, Aurora, Illinois 60504
$292,500
|
Sold
|
|
| Status: | Closed |
| Sqft: | 1,864 |
| Cost/Sqft: | $153 |
| Beds: | 3 |
| Baths: | 3 |
| Year Built: | 2006 |
| Property Taxes: | $6,396 |
| Days On Market: | 1760 |
| Lot Size: | 0,00 |
Description
Are you looking for a Townhome in the Middle of Everything, w/ Award Winning Schools, and all the builders touches that make a house your home in Aurora's desirable Yorkshire Square subdivision? Take a look at this 3 bedroom, 2 1/2 bath home with it all. The hardwood floors on the main level with an open concept living and formal dining area make the space. The hardwood floors continue into the kitchen that comes complete with stainless steel appliances, a brand new backsplash, loads of counterspace and a breakfast/work nook with views of the pond, sliding door access to the deck for entertaining and stairs to the private lower level patio. All with quick access to the main level half bath. The kitchen/nook area is the perfect place for meals and worktime at anytime for anyone all at the same time. Head upstairs and go right to the master suite with private master bath. The master bath has a 6x6 walk in closet, a linen closet, a beauty table sink combo with tons counter and cabinet space. It even has a semi private toilet with an upgraded wall cabinet that is a great idea that not to many people took advantage of. The second full bath has space for everyone else with plenty of space for linen too. Next go to the lower level and walk out your sliding glass doors to your deck covered patio area with no one behind you except the birds in the pond. This is one of the only buildings with a walkout lower level to a pond in the development. Nice and private. Back inside you will see your Den/Office/Sitting room nicely located next to your laundry room/mud area with access to the 2 car garage with a nice little storage spot. This townhome is freshly painted, has newly installed modern light fixture, modern ceiling fans, and upgraded hardwood cabinetry throughout. It is move in ready at it's finest in a location that is perfectly situated in the middle of everything you are looking for. The fox valley mail shopping complex, the surrounding amenities, bars, restaurants, Rte. 59, I-88, downtown Naperville only 12 minutes away and so much more. Including award winning schools! Get in on this home buying season early and come see this amazing property.
Property Specifics
| Condos/Townhomes | |
| 3 | |
| — | |
| 2006 | |
| Walkout | |
| — | |
| No | |
| — |
| Du Page | |
| Yorkshire Square | |
| 166 / Monthly | |
| Insurance,Exterior Maintenance,Lawn Care,Snow Removal | |
| Public | |
| Public Sewer | |
| 10987705 | |
| 0720423010 |
Nearby Schools
| NAME: | DISTRICT: | DISTANCE: | |
|---|---|---|---|
|
Grade School
Cowlishaw Elementary School |
204 | — | |
|
Middle School
Granger Middle School |
204 | Not in DB | |
|
High School
Metea Valley High School |
204 | Not in DB | |
Property History
| DATE: | EVENT: | PRICE: | SOURCE: |
|---|---|---|---|
| 8 Mar, 2021 | Sold | $292,500 | MRED MLS |
| 5 Feb, 2021 | Under contract | $285,000 | MRED MLS |
| 3 Feb, 2021 | Listed for sale | $285,000 | MRED MLS |
| 16 Mar, 2023 | Sold | $350,000 | MRED MLS |
| 3 Feb, 2023 | Under contract | $365,000 | MRED MLS |
| 28 Jan, 2023 | Listed for sale | $365,000 | MRED MLS |
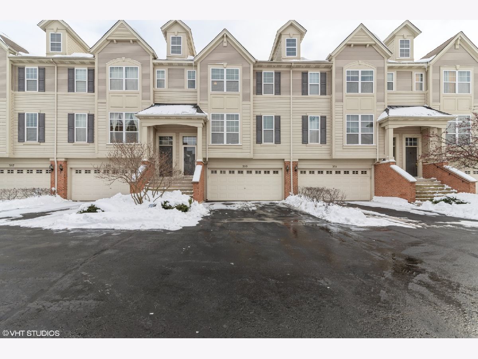
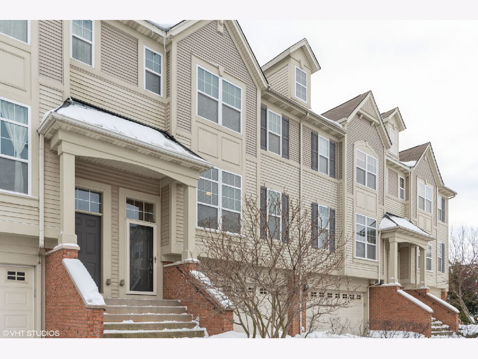
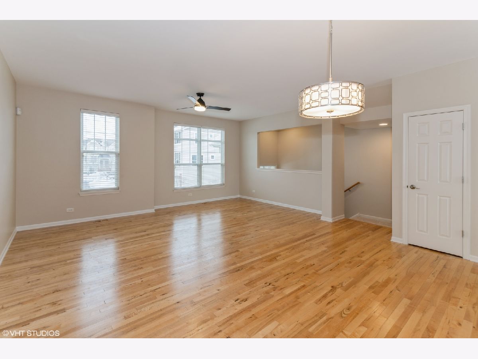
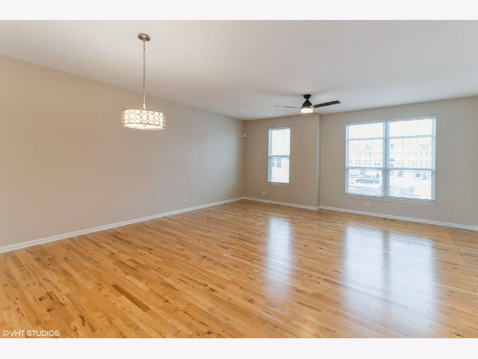
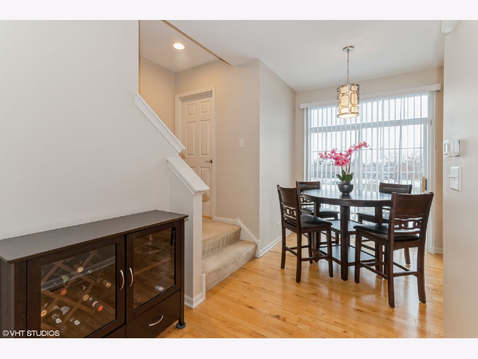
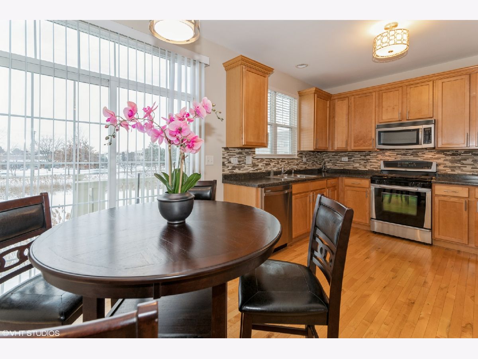
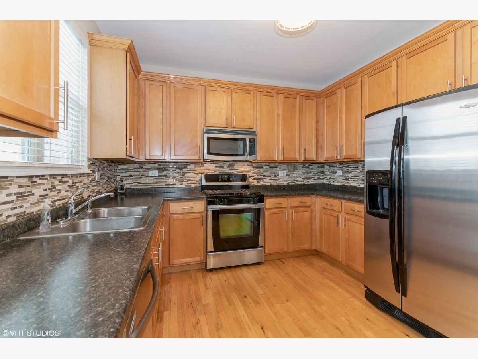
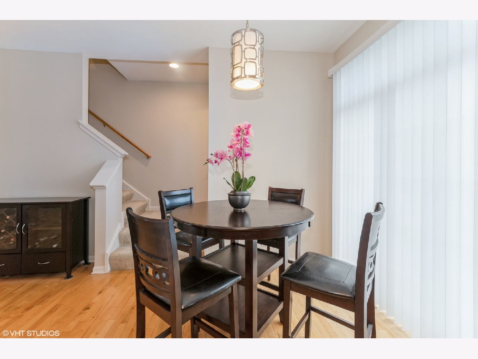
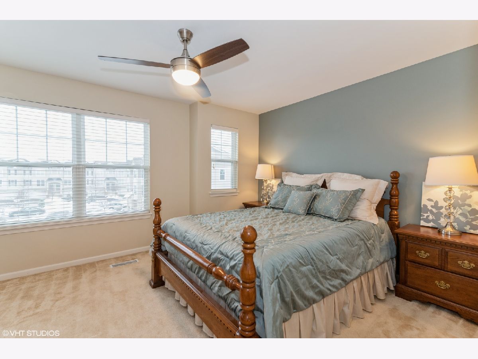
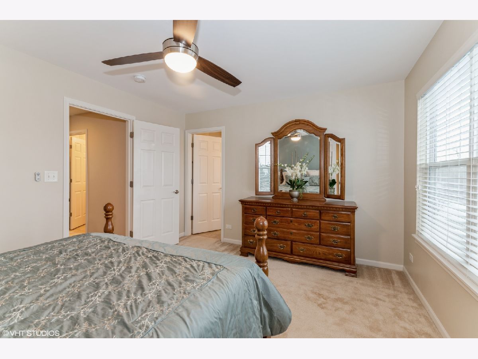
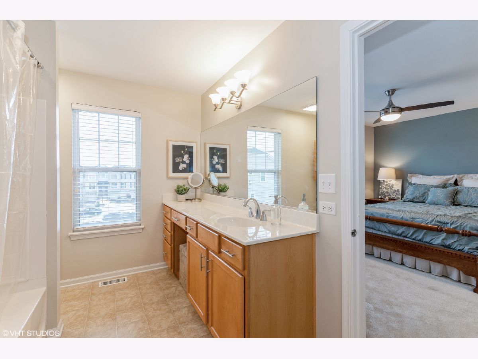
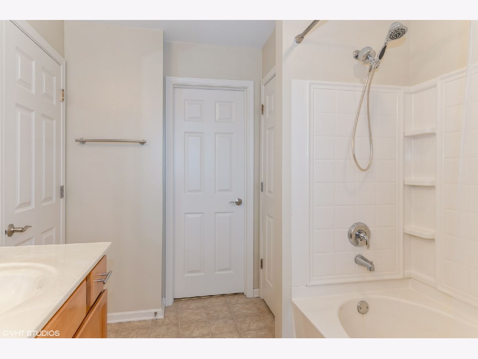
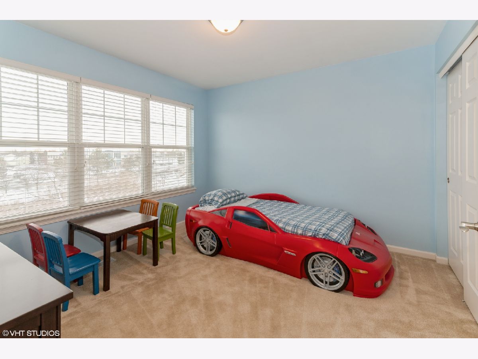
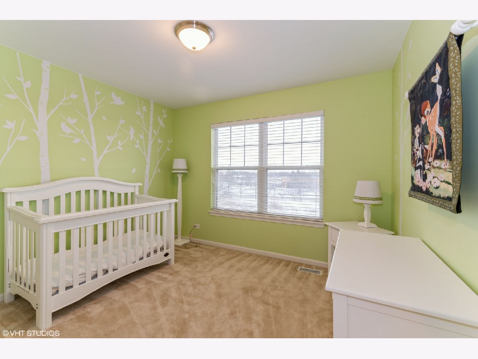
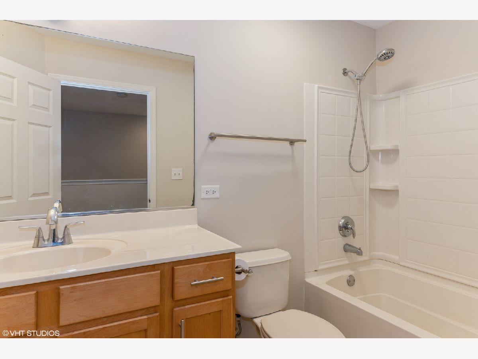
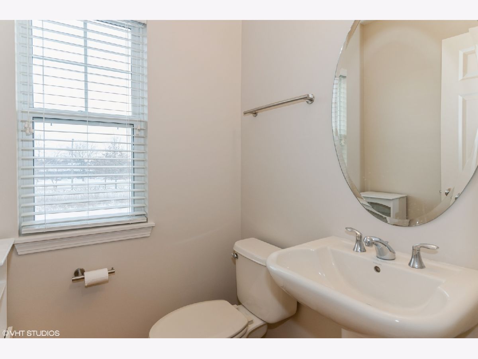
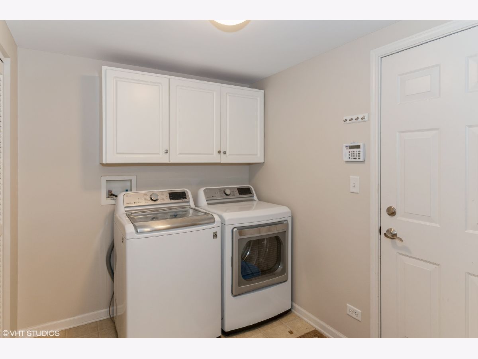
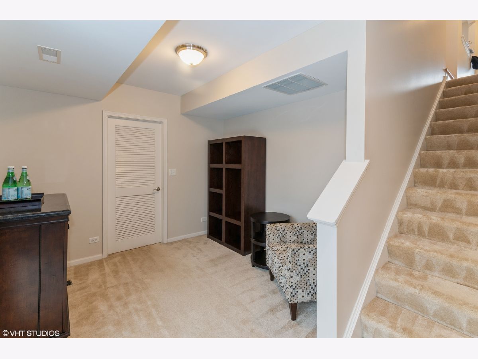
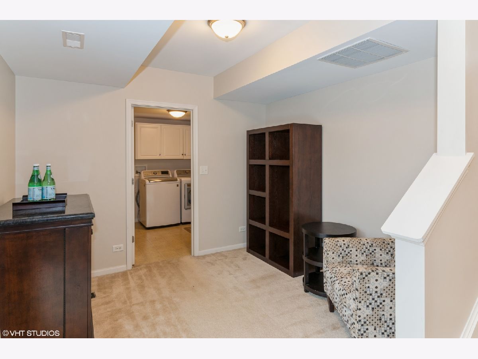
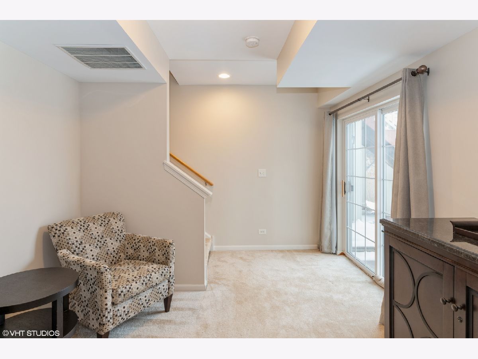
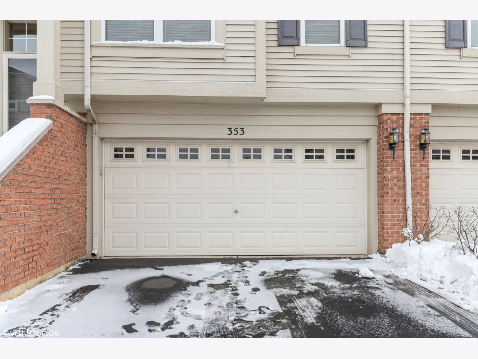
Room Specifics
Total Bedrooms: 3
Bedrooms Above Ground: 3
Bedrooms Below Ground: 0
Dimensions: —
Floor Type: Carpet
Dimensions: —
Floor Type: Carpet
Full Bathrooms: 3
Bathroom Amenities: —
Bathroom in Basement: 0
Rooms: Den,Walk In Closet
Basement Description: Finished
Other Specifics
| 2 | |
| Concrete Perimeter | |
| Asphalt | |
| Deck | |
| — | |
| 62X24 | |
| — | |
| Full | |
| — | |
| Range, Microwave, Dishwasher, Refrigerator, Washer, Dryer, Disposal, Stainless Steel Appliance(s), Gas Oven | |
| Not in DB | |
| — | |
| — | |
| Park, Patio, Water View | |
| — |
Tax History
| Year | Property Taxes |
|---|---|
| 2021 | $6,396 |
| 2023 | $6,557 |
Contact Agent
Nearby Similar Homes
Nearby Sold Comparables
Contact Agent
Listing Provided By
McColly Real Estate


