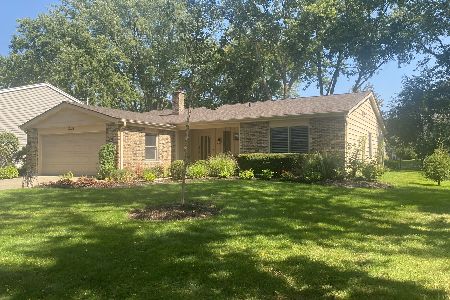353 Cottonwood Lane, Naperville, Illinois 60540
$384,000
|
Sold
|
|
| Status: | Closed |
| Sqft: | 2,332 |
| Cost/Sqft: | $169 |
| Beds: | 3 |
| Baths: | 2 |
| Year Built: | 1971 |
| Property Taxes: | $7,321 |
| Days On Market: | 2341 |
| Lot Size: | 0,38 |
Description
Location, Location, Location! This Cute Home Sits On A Huge .38 Acre Lot Less Than 2 Miles From Downtown Naperville And River Walk. Sought After Naperville Central H.S. NEW A/C 2019. New fixtures. Sun Lit Master W/ Cathedral Ceilings, His & Hers Closets, & Tons Of Windows Overlooking Park Like Yard. Huge Deck Perfect for Entertaining Off Eat In Kitchen With Double Oven & Stainless Appliances. Stunning Back Yard With Fire Pit, Patio Area, And Cozy Sitting Area Off The Pebble Path! Awesome Modern Family Room Features Custom Bar And Fireplace Leading Into Spacious Sunroom W/ Large Windows Overlooking Yard. Ample Living/Dining Area. 2 Car Attached Garage W/ Additional Side Driveway. Huge Bonus Room Off Garage For Storage And Shed. Walk To Neighborhood Will-O-Way Park!
Property Specifics
| Single Family | |
| — | |
| — | |
| 1971 | |
| None | |
| — | |
| No | |
| 0.38 |
| Du Page | |
| Will-o-way | |
| 0 / Not Applicable | |
| None | |
| Lake Michigan | |
| Public Sewer | |
| 10493762 | |
| 0714413013 |
Nearby Schools
| NAME: | DISTRICT: | DISTANCE: | |
|---|---|---|---|
|
Grade School
Elmwood Elementary School |
203 | — | |
|
Middle School
Lincoln Junior High School |
203 | Not in DB | |
|
High School
Naperville Central High School |
203 | Not in DB | |
Property History
| DATE: | EVENT: | PRICE: | SOURCE: |
|---|---|---|---|
| 28 Jul, 2016 | Sold | $350,000 | MRED MLS |
| 25 May, 2016 | Under contract | $354,900 | MRED MLS |
| 19 May, 2016 | Listed for sale | $354,900 | MRED MLS |
| 16 Oct, 2019 | Sold | $384,000 | MRED MLS |
| 6 Sep, 2019 | Under contract | $394,900 | MRED MLS |
| 22 Aug, 2019 | Listed for sale | $394,900 | MRED MLS |
Room Specifics
Total Bedrooms: 3
Bedrooms Above Ground: 3
Bedrooms Below Ground: 0
Dimensions: —
Floor Type: Wood Laminate
Dimensions: —
Floor Type: —
Full Bathrooms: 2
Bathroom Amenities: —
Bathroom in Basement: 0
Rooms: Bonus Room,Sun Room
Basement Description: None
Other Specifics
| 2 | |
| — | |
| Concrete,Side Drive | |
| Deck, Patio | |
| Irregular Lot | |
| 63X156X94X46X176 | |
| — | |
| Full | |
| Vaulted/Cathedral Ceilings | |
| Double Oven, Range, Microwave, Dishwasher, Refrigerator, Washer, Dryer, Disposal | |
| Not in DB | |
| Sidewalks, Street Lights, Street Paved | |
| — | |
| — | |
| Wood Burning |
Tax History
| Year | Property Taxes |
|---|---|
| 2016 | $7,146 |
| 2019 | $7,321 |
Contact Agent
Nearby Similar Homes
Nearby Sold Comparables
Contact Agent
Listing Provided By
RE/MAX Professionals Select








