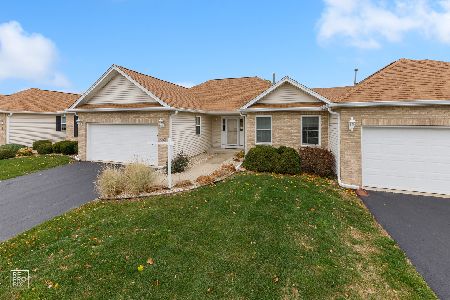353 Garden Circle, Yorkville, Illinois 60560
$175,000
|
Sold
|
|
| Status: | Closed |
| Sqft: | 1,800 |
| Cost/Sqft: | $106 |
| Beds: | 2 |
| Baths: | 2 |
| Year Built: | 2004 |
| Property Taxes: | $4,662 |
| Days On Market: | 4627 |
| Lot Size: | 0,00 |
Description
Great opportunity to get a comfortable, peaceful and roomy 2 bedroom, 2 bath home with a full walkout basement, in this 55 and over community. The tranquility of the balcony right off the kitchen is a treat, views of trees and grounds are a relaxing place to enjoy morning coffee and big enough to have a table and share a meal outdoors. Hardwood floors, master bedroom with full bath, dual sink. Easy to show!
Property Specifics
| Condos/Townhomes | |
| 1 | |
| — | |
| 2004 | |
| Full | |
| — | |
| No | |
| — |
| Kendall | |
| — | |
| 125 / Not Applicable | |
| Insurance,Lawn Care,Snow Removal | |
| Public | |
| Public Sewer | |
| 08361233 | |
| 0505252053 |
Property History
| DATE: | EVENT: | PRICE: | SOURCE: |
|---|---|---|---|
| 15 Aug, 2013 | Sold | $175,000 | MRED MLS |
| 12 Jul, 2013 | Under contract | $190,000 | MRED MLS |
| 3 Jun, 2013 | Listed for sale | $190,000 | MRED MLS |
| 5 Feb, 2016 | Sold | $200,000 | MRED MLS |
| 5 Jan, 2016 | Under contract | $214,900 | MRED MLS |
| 5 Nov, 2015 | Listed for sale | $214,900 | MRED MLS |
| 28 Dec, 2021 | Sold | $240,000 | MRED MLS |
| 29 Nov, 2021 | Under contract | $250,000 | MRED MLS |
| 16 Nov, 2021 | Listed for sale | $250,000 | MRED MLS |
Room Specifics
Total Bedrooms: 2
Bedrooms Above Ground: 2
Bedrooms Below Ground: 0
Dimensions: —
Floor Type: —
Full Bathrooms: 2
Bathroom Amenities: —
Bathroom in Basement: 1
Rooms: Breakfast Room
Basement Description: Unfinished
Other Specifics
| 2 | |
| — | |
| — | |
| — | |
| — | |
| PER SURVEY | |
| — | |
| Full | |
| — | |
| — | |
| Not in DB | |
| — | |
| — | |
| — | |
| — |
Tax History
| Year | Property Taxes |
|---|---|
| 2013 | $4,662 |
| 2016 | $4,734 |
| 2021 | $6,035 |
Contact Agent
Nearby Similar Homes
Nearby Sold Comparables
Contact Agent
Listing Provided By
john greene Realtor




