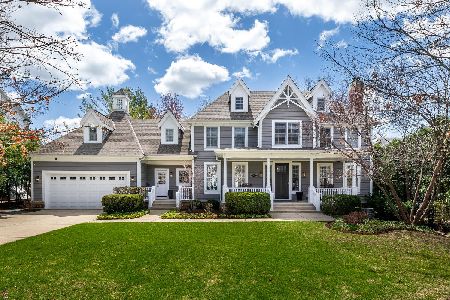353 Oak Street, Glen Ellyn, Illinois 60137
$1,577,500
|
Sold
|
|
| Status: | Closed |
| Sqft: | 6,684 |
| Cost/Sqft: | $247 |
| Beds: | 6 |
| Baths: | 7 |
| Year Built: | 2002 |
| Property Taxes: | $33,354 |
| Days On Market: | 2087 |
| Lot Size: | 0,92 |
Description
Looking for your own private compound? Welcome to 353 Oak St. in the charming western suburb of Glen Ellyn. Traditional New England architecture with resort-style amenities - pool, spa, Sport Court - on nearly an acre of lushly landscaped grounds. Located on one of Glen Ellyn's most gracious and beautiful blocks, this estate property was designed in the Federal Colonial style with graceful symmetry, large balconies, and multiple chimneys, allowing 4 fireplaces that add year-round ambience. With nearly an acre of land on professionally landscaped grounds, the family won't mind staying at home with luxurious in-ground pool & spa, outdoor stone fireplace with TV, terraced blue-stone patio with outdoor kitchen & grill, and custom-designed Sport Court for year-round fun to play full-court basketball, tennis, volleyball, badminton, and ice skating & Broomball in the winter. Custom-built in 2002 and well cared for, this inviting 6 bedroom, 4 full/3 half bath home combines timeless formal rooms and casual family living areas as well as practical spaces like dual home offices. The Colonial style is thoughtfully reflected throughout the interior. Welcoming foyer soars 2 1/2 stories to striking coffered, barrel-vaulted ceiling. You'll appreciate the use of natural materials and masterful details of custom millwork and built-ins, beamed ceilings, elegantly crafted arched cased openings, solid cherry doors with crystal knobs, and gleaming heart pine floors newly refinished (2019). These thoughtful details are all accentuated with 10-foot ceilings and expansive windows, allowing natural sunlight to pour in while you enjoy breathtaking views out to trees, pool and manicured lawn. Cooks will love the gourmet kitchen with professional-grade Dacor range with all other high-end appliances recently updated (2019). The second floor sumptuous master suite offers elegant bedroom, newly updated master bath (2019), spacious walk-in closet, and quiet sitting room with fireplace and balcony with dramatic views overlooking pool and grounds. Four additional bedrooms, two full baths, and laundry complete the second level, while the private 3rd floor offers an expansive 6th bedroom and bath, perfect as a teen suite, guest suite or private home office. The finished basement is designed for fun and entertainment. Watch the big game or movie night on the big screen TV built into the custom mahogany wall unit. Entertaining will be made easy with full wet bar, including wine cooler, pull-out refrigerator drawers, freezer, and dishwasher. All systems were meticulously designed and built for comfort and health, including zoned radiant heating under flooring throughout (you'll never get cold feet); Unico air conditioning (2 new units installed 2019), interior/exterior built-in sound system; whole-house back-up generator, central vacuum, and an invisible fence that circumnavigates the entire property to keep your pets safe. In a town known for being reminiscent of a quaint New England village, this classic Colonial home with resort-style amenities, fits right in. With all that it has to offer, this truly is a forever home for your family to make lasting memories. This could be your dream home!
Property Specifics
| Single Family | |
| — | |
| Colonial | |
| 2002 | |
| Partial,Walkout | |
| — | |
| No | |
| 0.92 |
| Du Page | |
| — | |
| — / Not Applicable | |
| None | |
| Lake Michigan | |
| Public Sewer | |
| 10703788 | |
| 0510208018 |
Nearby Schools
| NAME: | DISTRICT: | DISTANCE: | |
|---|---|---|---|
|
Grade School
Churchill Elementary School |
41 | — | |
|
Middle School
Hadley Junior High School |
41 | Not in DB | |
|
High School
Glenbard West High School |
87 | Not in DB | |
Property History
| DATE: | EVENT: | PRICE: | SOURCE: |
|---|---|---|---|
| 12 Aug, 2020 | Sold | $1,577,500 | MRED MLS |
| 18 Jun, 2020 | Under contract | $1,650,000 | MRED MLS |
| 2 May, 2020 | Listed for sale | $1,650,000 | MRED MLS |

























































Room Specifics
Total Bedrooms: 6
Bedrooms Above Ground: 6
Bedrooms Below Ground: 0
Dimensions: —
Floor Type: Hardwood
Dimensions: —
Floor Type: Hardwood
Dimensions: —
Floor Type: Hardwood
Dimensions: —
Floor Type: —
Dimensions: —
Floor Type: —
Full Bathrooms: 7
Bathroom Amenities: Separate Shower,Double Sink,Full Body Spray Shower,Soaking Tub
Bathroom in Basement: 1
Rooms: Foyer,Breakfast Room,Den,Office,Recreation Room,Bedroom 5,Bedroom 6,Sitting Room,Mud Room
Basement Description: Finished
Other Specifics
| 2.5 | |
| Concrete Perimeter | |
| Concrete | |
| Balcony, Deck, Patio, Hot Tub, In Ground Pool, Outdoor Grill | |
| Fenced Yard,Landscaped | |
| 96 X 418 | |
| Full,Unfinished | |
| Full | |
| Bar-Wet, Hardwood Floors, Heated Floors, Second Floor Laundry, Built-in Features, Walk-In Closet(s) | |
| Range, Microwave, Dishwasher, High End Refrigerator, Bar Fridge, Washer, Dryer, Disposal, Stainless Steel Appliance(s), Wine Refrigerator, Range Hood | |
| Not in DB | |
| Curbs, Sidewalks, Street Lights, Street Paved | |
| — | |
| — | |
| Double Sided, Gas Log, Gas Starter |
Tax History
| Year | Property Taxes |
|---|---|
| 2020 | $33,354 |
Contact Agent
Nearby Similar Homes
Nearby Sold Comparables
Contact Agent
Listing Provided By
Keller Williams Premiere Properties










