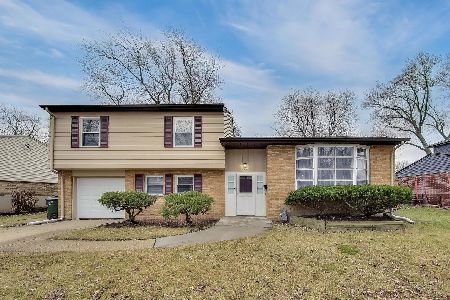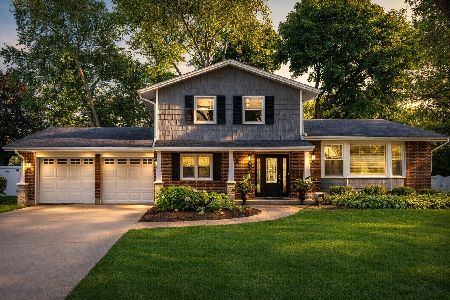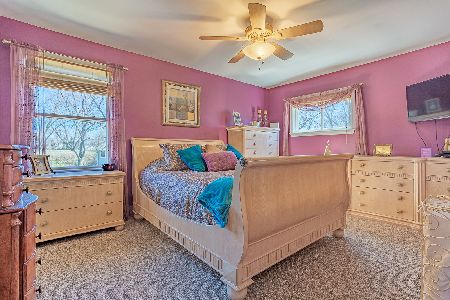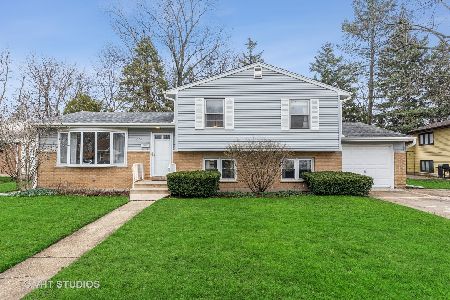353 Reynolds Drive, Palatine, Illinois 60074
$272,500
|
Sold
|
|
| Status: | Closed |
| Sqft: | 1,092 |
| Cost/Sqft: | $256 |
| Beds: | 3 |
| Baths: | 2 |
| Year Built: | 1960 |
| Property Taxes: | $7,449 |
| Days On Market: | 2452 |
| Lot Size: | 0,18 |
Description
Well-located Split-Level home with true 2-1/2 car attached garage! Look at this list of improvements: Furnace and Central Air 2016, Hot Water Tank 2016, New siding 2012, Kitchen remodeled with stainless steel appliances, corian counters, and oak cabinets 2011, both baths fully remodeled with corian surrounds and grohe fixtures 2007, new electric panel 2007, new plumbing (pipes 2007), new windows 2007, new iron stair railings 2008, lower level wired for surround sound 2013, Check valve/backflow 2011 and many other improvements too numerous to list! Hardwood floors throughout most of the home, six-panel doors, newer 23x12 screen porch, closet organizers, perma seal crawl space, large lower level family room, sump pump with battery back-up, large storage shed, fenced-in yard, and exterior lighting! Close to everything and on a cul-de-sac!
Property Specifics
| Single Family | |
| — | |
| Bi-Level | |
| 1960 | |
| None | |
| — | |
| No | |
| 0.18 |
| Cook | |
| Winston Park | |
| 0 / Not Applicable | |
| None | |
| Lake Michigan | |
| Public Sewer | |
| 10371576 | |
| 02132050320000 |
Nearby Schools
| NAME: | DISTRICT: | DISTANCE: | |
|---|---|---|---|
|
Grade School
Lake Louise Elementary School |
15 | — | |
|
Middle School
Winston Campus-junior High |
15 | Not in DB | |
|
High School
Palatine High School |
211 | Not in DB | |
Property History
| DATE: | EVENT: | PRICE: | SOURCE: |
|---|---|---|---|
| 28 Aug, 2014 | Sold | $245,000 | MRED MLS |
| 2 Jul, 2014 | Under contract | $230,000 | MRED MLS |
| 29 Jun, 2014 | Listed for sale | $230,000 | MRED MLS |
| 28 Jun, 2019 | Sold | $272,500 | MRED MLS |
| 31 May, 2019 | Under contract | $279,900 | MRED MLS |
| 8 May, 2019 | Listed for sale | $279,900 | MRED MLS |
Room Specifics
Total Bedrooms: 3
Bedrooms Above Ground: 3
Bedrooms Below Ground: 0
Dimensions: —
Floor Type: Carpet
Dimensions: —
Floor Type: Hardwood
Full Bathrooms: 2
Bathroom Amenities: Whirlpool
Bathroom in Basement: 0
Rooms: Screened Porch
Basement Description: Crawl
Other Specifics
| 2.5 | |
| Concrete Perimeter | |
| Concrete | |
| Porch Screened, Outdoor Grill | |
| Cul-De-Sac,Fenced Yard,Mature Trees | |
| 66X106X108X118 | |
| — | |
| None | |
| Vaulted/Cathedral Ceilings, Hardwood Floors | |
| Range, Microwave, Dishwasher, Refrigerator, Washer, Dryer | |
| Not in DB | |
| Sidewalks, Street Lights, Street Paved | |
| — | |
| — | |
| — |
Tax History
| Year | Property Taxes |
|---|---|
| 2014 | $5,284 |
| 2019 | $7,449 |
Contact Agent
Nearby Similar Homes
Nearby Sold Comparables
Contact Agent
Listing Provided By
Arlington Properties










